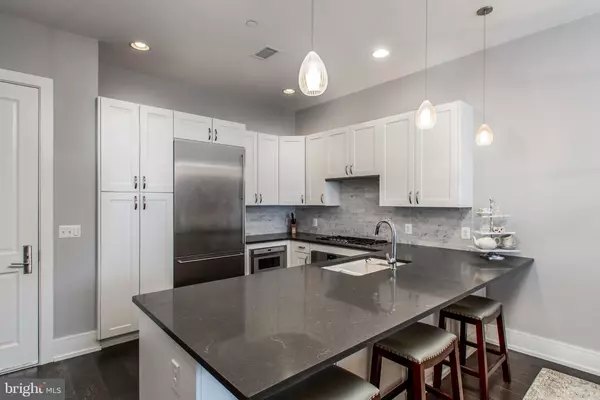
410 S FRONT ST #305 Philadelphia, PA 19147
1 Bed
1 Bath
1,157 SqFt
UPDATED:
10/25/2024 08:34 PM
Key Details
Property Type Condo
Sub Type Condo/Co-op
Listing Status Under Contract
Purchase Type For Sale
Square Footage 1,157 sqft
Price per Sqft $453
Subdivision Society Hill
MLS Listing ID PAPH2378274
Style Contemporary
Bedrooms 1
Full Baths 1
Condo Fees $1,072/mo
HOA Y/N N
Abv Grd Liv Area 1,157
Originating Board BRIGHT
Year Built 2015
Annual Tax Amount $874
Tax Year 2024
Lot Dimensions 0.00 x 0.00
Property Description
Location
State PA
County Philadelphia
Area 19147 (19147)
Zoning CMX2
Rooms
Other Rooms Dining Room, Primary Bedroom, Kitchen, Den, Laundry, Full Bath
Main Level Bedrooms 1
Interior
Interior Features Kitchen - Island, Combination Dining/Living, Floor Plan - Open, Bathroom - Tub Shower, Upgraded Countertops, Walk-in Closet(s), Wood Floors, Built-Ins, Carpet, Combination Kitchen/Dining, Dining Area, Kitchen - Gourmet, Pantry, Recessed Lighting
Hot Water Natural Gas
Heating Forced Air
Cooling Central A/C
Flooring Carpet, Marble, Engineered Wood
Inclusions Negotiable.
Equipment Dishwasher, Disposal, Refrigerator, Washer/Dryer Stacked, Built-In Microwave, Dryer, Stainless Steel Appliances, Washer, Cooktop, Oven - Single
Fireplace N
Appliance Dishwasher, Disposal, Refrigerator, Washer/Dryer Stacked, Built-In Microwave, Dryer, Stainless Steel Appliances, Washer, Cooktop, Oven - Single
Heat Source Natural Gas
Laundry Washer In Unit, Dryer In Unit, Has Laundry, Main Floor
Exterior
Exterior Feature Balcony
Parking Features Garage Door Opener, Covered Parking, Additional Storage Area
Garage Spaces 1.0
Parking On Site 1
Amenities Available Club House, Elevator, Extra Storage, Security, Common Grounds, Other
Water Access N
Accessibility Elevator
Porch Balcony
Total Parking Spaces 1
Garage Y
Building
Story 1
Unit Features Mid-Rise 5 - 8 Floors
Sewer Public Sewer
Water Public
Architectural Style Contemporary
Level or Stories 1
Additional Building Above Grade
Structure Type 9'+ Ceilings
New Construction N
Schools
School District The School District Of Philadelphia
Others
Pets Allowed Y
HOA Fee Include Snow Removal,Ext Bldg Maint,Alarm System,Common Area Maintenance,Insurance,Management,All Ground Fee,Reserve Funds,Water
Senior Community No
Tax ID 888500886
Ownership Condominium
Security Features Doorman,24 hour security,Intercom,Desk in Lobby
Acceptable Financing Conventional, Cash, Negotiable, FHA
Listing Terms Conventional, Cash, Negotiable, FHA
Financing Conventional,Cash,Negotiable,FHA
Special Listing Condition Standard
Pets Allowed Case by Case Basis


GET MORE INFORMATION





