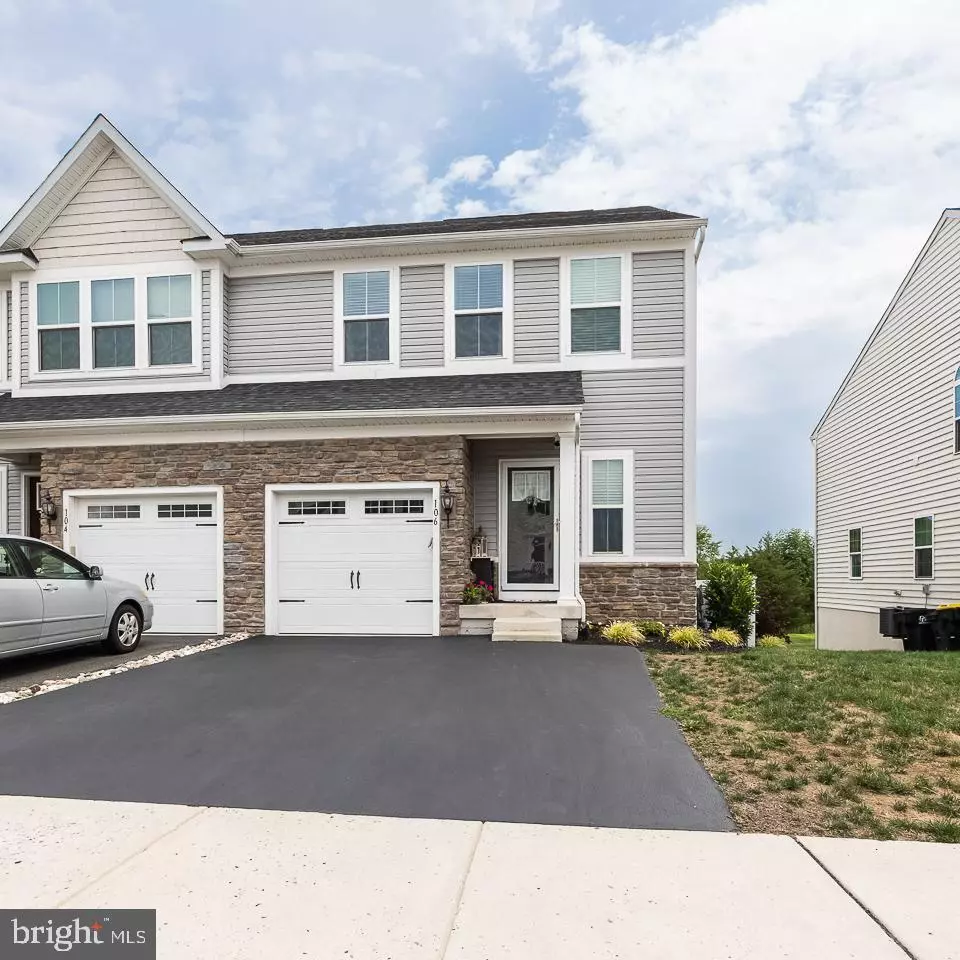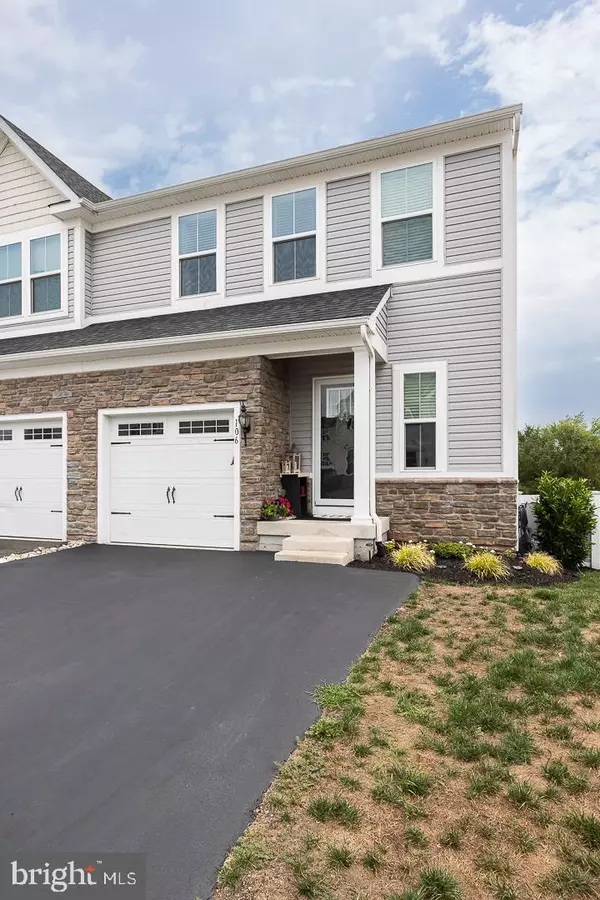
106 KATI CT Gilbertsville, PA 19525
3 Beds
3 Baths
2,346 SqFt
UPDATED:
08/18/2024 05:45 AM
Key Details
Property Type Townhouse
Sub Type End of Row/Townhouse
Listing Status Pending
Purchase Type For Sale
Square Footage 2,346 sqft
Price per Sqft $170
Subdivision Montgomery View
MLS Listing ID PAMC2112450
Style Colonial
Bedrooms 3
Full Baths 2
Half Baths 1
HOA Fees $116/mo
HOA Y/N Y
Abv Grd Liv Area 1,776
Originating Board BRIGHT
Year Built 2017
Tax Year 2017
Lot Size 3,049 Sqft
Acres 0.07
Property Description
Location
State PA
County Montgomery
Area New Hanover Twp (10647)
Zoning RESID
Rooms
Other Rooms Living Room, Dining Room, Primary Bedroom, Bedroom 2, Kitchen, Basement, Bedroom 1, Laundry, Primary Bathroom, Full Bath, Half Bath
Basement Full, Fully Finished, Walkout Level, Daylight, Full, Outside Entrance, Poured Concrete, Sump Pump
Interior
Interior Features Primary Bath(s), Kitchen - Island, Kitchen - Eat-In, Upgraded Countertops
Hot Water Natural Gas, Electric
Heating Forced Air, Energy Star Heating System, Programmable Thermostat
Cooling Central A/C
Flooring Fully Carpeted, Vinyl, Luxury Vinyl Plank
Inclusions Kitchen refrigerator, washer/dryer and all curtains (all as-is with no monetary value)
Equipment Oven - Self Cleaning, Dishwasher, Disposal, Energy Efficient Appliances, Built-In Microwave, Oven/Range - Gas, Stainless Steel Appliances
Fireplace N
Appliance Oven - Self Cleaning, Dishwasher, Disposal, Energy Efficient Appliances, Built-In Microwave, Oven/Range - Gas, Stainless Steel Appliances
Heat Source Natural Gas
Laundry Upper Floor
Exterior
Exterior Feature Patio(s), Deck(s), Porch(es)
Parking Features Garage - Front Entry, Additional Storage Area, Inside Access, Garage Door Opener
Garage Spaces 3.0
Amenities Available Tot Lots/Playground
Water Access N
Roof Type Pitched
Accessibility None
Porch Patio(s), Deck(s), Porch(es)
Attached Garage 1
Total Parking Spaces 3
Garage Y
Building
Lot Description Backs - Open Common Area, Backs to Trees, Premium, Rear Yard, SideYard(s)
Story 2
Foundation Concrete Perimeter
Sewer Public Sewer
Water Public
Architectural Style Colonial
Level or Stories 2
Additional Building Above Grade, Below Grade
New Construction N
Schools
School District Boyertown Area
Others
Pets Allowed Y
HOA Fee Include Common Area Maintenance,Trash,Lawn Maintenance,Snow Removal
Senior Community No
Tax ID 47-00-05028-827
Ownership Fee Simple
SqFt Source Estimated
Acceptable Financing Conventional, VA, FHA 203(b), Cash
Listing Terms Conventional, VA, FHA 203(b), Cash
Financing Conventional,VA,FHA 203(b),Cash
Special Listing Condition Standard
Pets Allowed No Pet Restrictions


GET MORE INFORMATION





