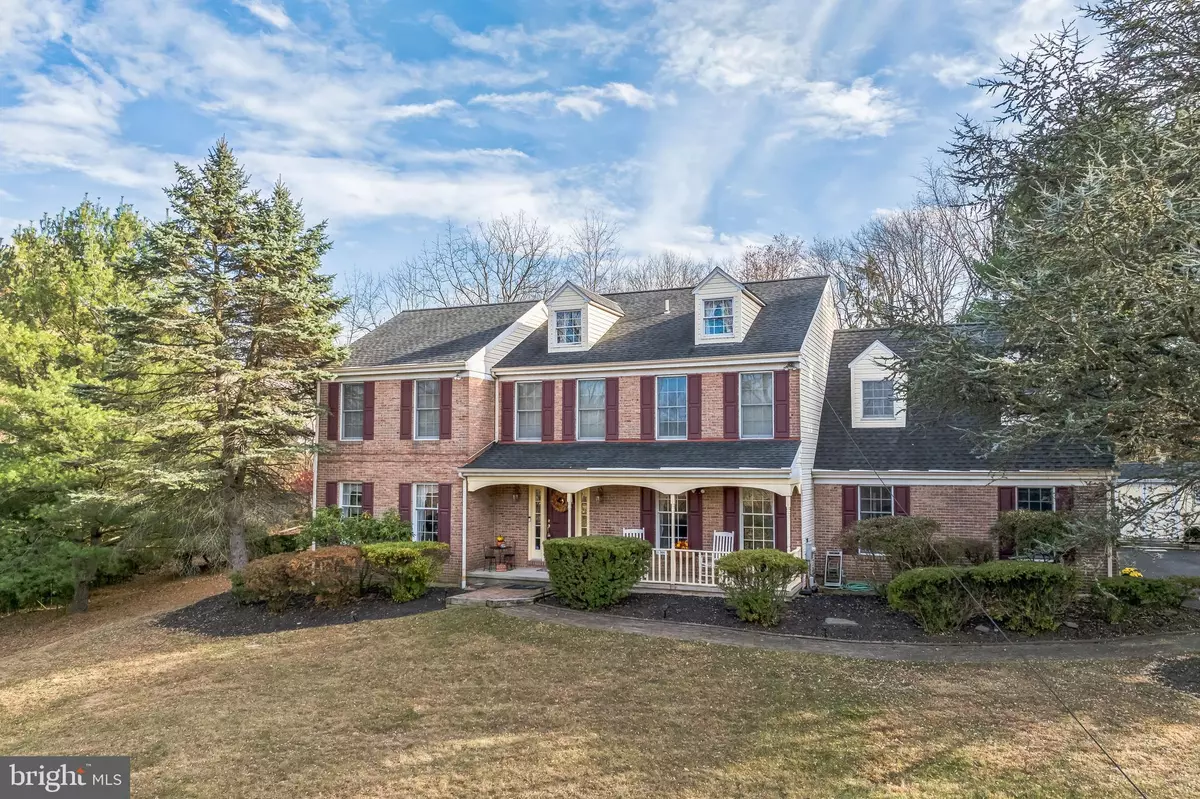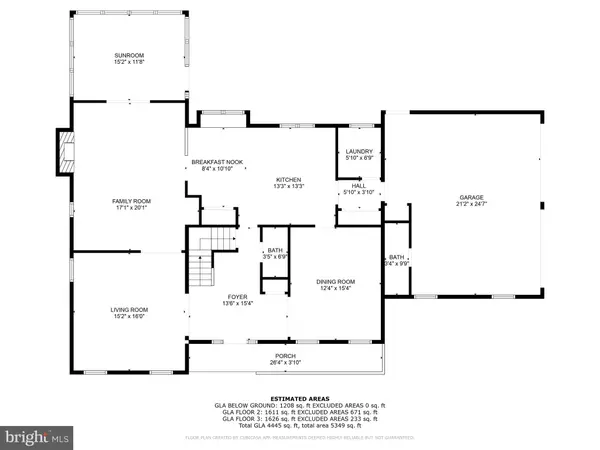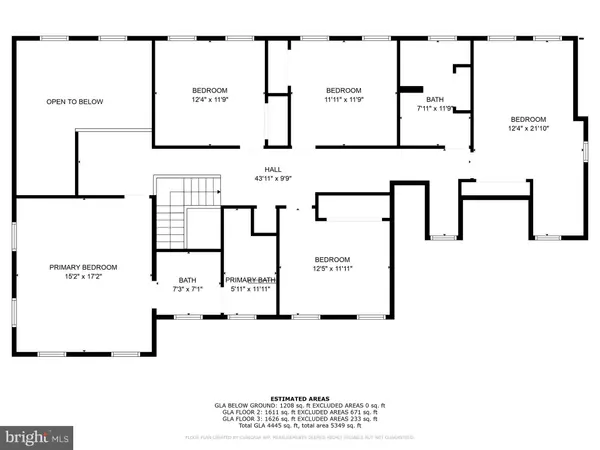
194 TROUTMAN RD Collegeville, PA 19426
5 Beds
4 Baths
3,250 SqFt
UPDATED:
11/27/2024 08:59 PM
Key Details
Property Type Single Family Home
Sub Type Detached
Listing Status Active
Purchase Type For Sale
Square Footage 3,250 sqft
Price per Sqft $430
Subdivision None Available
MLS Listing ID PAMC2112460
Style Colonial
Bedrooms 5
Full Baths 3
Half Baths 1
HOA Y/N N
Abv Grd Liv Area 3,250
Originating Board BRIGHT
Year Built 1988
Annual Tax Amount $8,938
Tax Year 2023
Lot Size 1.141 Acres
Acres 1.14
Property Description
Discover luxury living in this exquisite stunning property offering 5 spacious bedrooms and 3.5 bathsrooms. Primary with en-suite (double sinks and make-up area) and walk-in closet. Four other bedrooms and a huge hall bath with double sinks. The kitchen area featuring white cabinets and elegant granite counter tops, perfect for culinary enthusiasts.
Living Space includes formal dining room, a large living room, den with fireplace, wet bar and a sun-filled sun-room with large windows that bring in natural light.
The basement is walk-out and finished, home gym, office, entertainment area. Laundry located in basement was originally on 1st floor which has hook-ups. Home is equipped with a home Generator. Included is a radon remediation system ,water softener, well pump 3 years old, HWH replaced 2019 and Gutter Guard System.
Large two-car garage with full bathroom and driveway able to accommodate 6+ cars.
Equipped with a Premiere Air fresher system for indoor clean air. Award winning Spring-Ford Schools
This home combines elegance, comfort and convenience in one perfect package. DON'T MISS this incredible opportunity. NO HOA FEES
Location
State PA
County Montgomery
Area Upper Providence Twp (10661)
Zoning R1
Rooms
Other Rooms Living Room, Dining Room, Primary Bedroom, Bedroom 2, Bedroom 3, Kitchen, Family Room, Bedroom 1, Other, Attic
Basement Full, Outside Entrance, Fully Finished, Sump Pump
Interior
Interior Features Primary Bath(s), Ceiling Fan(s), Air Filter System, Water Treat System, Bathroom - Stall Shower, Dining Area, Attic, Breakfast Area, Kitchen - Eat-In, Wood Floors, Formal/Separate Dining Room, Butlers Pantry, Carpet, Recessed Lighting, Skylight(s), Walk-in Closet(s), Wet/Dry Bar, Window Treatments
Hot Water Propane
Heating Forced Air
Cooling Central A/C
Flooring Wood, Tile/Brick, Carpet
Fireplaces Number 1
Fireplaces Type Brick, Gas/Propane
Inclusions Pool Equipment - Washer/Dryer - Refrigerator in Kitchen and Garage
Equipment Dishwasher, Water Heater, Built-In Microwave, Exhaust Fan, Extra Refrigerator/Freezer, Refrigerator, Stainless Steel Appliances, Washer, Air Cleaner, Dryer, Humidifier, Oven/Range - Electric
Fireplace Y
Window Features Skylights
Appliance Dishwasher, Water Heater, Built-In Microwave, Exhaust Fan, Extra Refrigerator/Freezer, Refrigerator, Stainless Steel Appliances, Washer, Air Cleaner, Dryer, Humidifier, Oven/Range - Electric
Heat Source Propane - Owned
Laundry Basement, Hookup
Exterior
Exterior Feature Deck(s), Porch(es)
Parking Features Garage - Side Entry, Garage Door Opener, Inside Access, Additional Storage Area
Garage Spaces 8.0
Fence Partially
Pool Fenced
Utilities Available Cable TV, Propane
Water Access N
View Scenic Vista
Roof Type Shingle
Accessibility None
Porch Deck(s), Porch(es)
Attached Garage 2
Total Parking Spaces 8
Garage Y
Building
Lot Description Sloping
Story 2
Foundation Concrete Perimeter
Sewer On Site Septic
Water Well
Architectural Style Colonial
Level or Stories 2
Additional Building Above Grade
Structure Type Cathedral Ceilings
New Construction N
Schools
High Schools Spring-Ford Senior
School District Spring-Ford Area
Others
Senior Community No
Tax ID 61-00-05076-758
Ownership Fee Simple
SqFt Source Estimated
Security Features Security System
Acceptable Financing Conventional, Cash
Listing Terms Conventional, Cash
Financing Conventional,Cash
Special Listing Condition Standard


GET MORE INFORMATION





