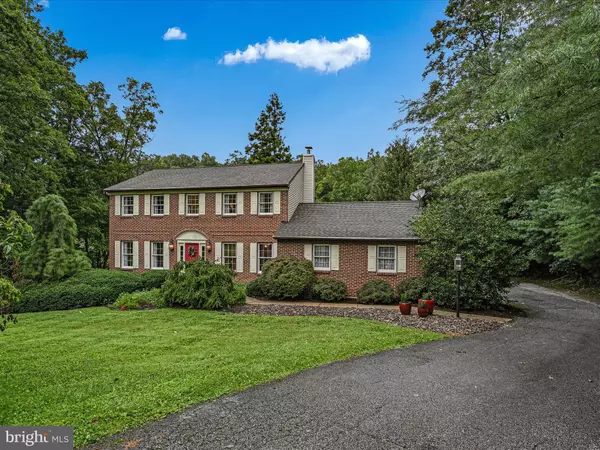
5060 VALLEY VIEW RD Mohnton, PA 19540
4 Beds
3 Baths
2,324 SqFt
UPDATED:
10/08/2024 03:59 PM
Key Details
Property Type Single Family Home
Sub Type Detached
Listing Status Pending
Purchase Type For Sale
Square Footage 2,324 sqft
Price per Sqft $193
Subdivision None Available
MLS Listing ID PABK2046698
Style Colonial
Bedrooms 4
Full Baths 2
Half Baths 1
HOA Y/N N
Abv Grd Liv Area 2,324
Originating Board BRIGHT
Year Built 1987
Annual Tax Amount $7,695
Tax Year 2024
Lot Size 1.010 Acres
Acres 1.01
Lot Dimensions 0.00 x 0.00
Property Description
within easy commuting distance to Lancaster area. Warm-toned hardwood floors are installed throughout most of the main level. Fully
equipped kitchen with stainless steel appliances, island, pantry and eat-in area that looks out onto the scenic countryside through the
bay window. The spacious family room has a brick fireplace and French doors leading to the 2-tier deck with fabulous views of the
countryside and rolling hills. Enjoy the serenity of relaxing on your deck and watching nature. The main level also has a formal dining
area, living room, laundry room and half-bath. The second level has 4 well-sized bedrooms and 2 full baths. One bedroom is currently
being used as an office but can be used as a bedroom. The master suite includes a walk-in closet, double vanity area separate from bath
area, and a full bath. Mechanicals and roof were all replaced around 2014 - 2016. House also has a hookup for a generator, but the
generator is no longer there. Owner is looking to downsize and are ready to sell. Settlement is contingent on owner finding a new
residence. Home is being sold as is.
Location
State PA
County Berks
Area Brecknock Twp (10234)
Zoning RESIDENTIAL
Direction South
Rooms
Other Rooms Living Room, Dining Room, Primary Bedroom, Bedroom 2, Bedroom 3, Bedroom 4, Kitchen, Family Room, Laundry, Primary Bathroom, Full Bath, Half Bath
Basement Full
Interior
Interior Features Ceiling Fan(s), Chair Railings, Family Room Off Kitchen, Floor Plan - Traditional, Kitchen - Eat-In, Kitchen - Island, Kitchen - Table Space, Walk-in Closet(s)
Hot Water Electric
Heating Heat Pump - Oil BackUp
Cooling Central A/C
Flooring Carpet, Hardwood, Vinyl
Fireplaces Number 1
Fireplaces Type Brick
Inclusions Freezer in Basement, Floor - Ceiling Shelves in Bedroom
Equipment Microwave, Oven - Self Cleaning, Washer, Disposal, Dryer - Electric, Freezer, Range Hood, Refrigerator, Stainless Steel Appliances, Stove, Water Conditioner - Owned, Water Heater
Furnishings No
Fireplace Y
Window Features Bay/Bow,Double Pane,Screens
Appliance Microwave, Oven - Self Cleaning, Washer, Disposal, Dryer - Electric, Freezer, Range Hood, Refrigerator, Stainless Steel Appliances, Stove, Water Conditioner - Owned, Water Heater
Heat Source Oil, Electric
Laundry Main Floor
Exterior
Exterior Feature Deck(s)
Parking Features Built In, Garage - Side Entry, Garage Door Opener, Inside Access
Garage Spaces 6.0
Utilities Available Cable TV, Electric Available, Phone, Water Available
Water Access N
View Trees/Woods
Roof Type Architectural Shingle
Street Surface Black Top,Paved
Accessibility None
Porch Deck(s)
Road Frontage Boro/Township
Attached Garage 2
Total Parking Spaces 6
Garage Y
Building
Lot Description Front Yard, Landscaping, Partly Wooded, Rear Yard, Trees/Wooded
Story 2
Foundation Other
Sewer Holding Tank, On Site Septic
Water Well
Architectural Style Colonial
Level or Stories 2
Additional Building Above Grade, Below Grade
Structure Type 9'+ Ceilings,Dry Wall
New Construction N
Schools
School District Governor Mifflin
Others
Pets Allowed N
Senior Community No
Tax ID 34-4393-02-75-5792
Ownership Fee Simple
SqFt Source Assessor
Security Features Smoke Detector
Acceptable Financing Cash, Conventional
Listing Terms Cash, Conventional
Financing Cash,Conventional
Special Listing Condition Standard


GET MORE INFORMATION





