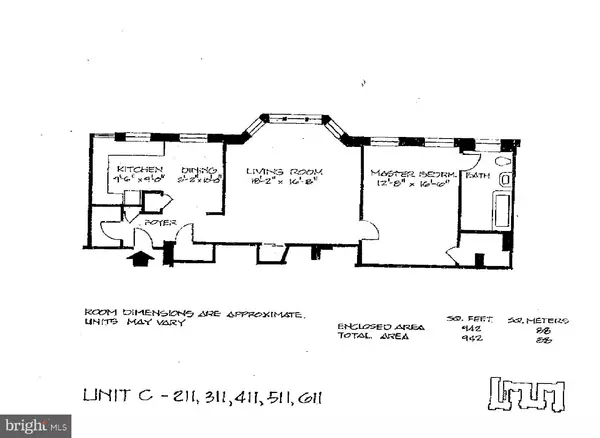
4643 PINE ST #C411 Philadelphia, PA 19143
1 Bed
1 Bath
906 SqFt
UPDATED:
11/13/2024 03:22 AM
Key Details
Property Type Condo
Sub Type Condo/Co-op
Listing Status Active
Purchase Type For Sale
Square Footage 906 sqft
Price per Sqft $299
Subdivision University City
MLS Listing ID PAPH2385452
Style Art Deco,Unit/Flat
Bedrooms 1
Full Baths 1
Condo Fees $728/mo
HOA Y/N N
Abv Grd Liv Area 906
Originating Board BRIGHT
Year Built 1920
Annual Tax Amount $2,759
Tax Year 2024
Lot Dimensions 0.00 x 0.00
Property Description
Electronic fobs give access to Courtyard, Lobby and Recreation areas while recording entries for added security.
C411 is a rare OPEN PLAN One Bedroom with a new Kitchen and wonderful upgrades. The Entry Alcove has two large Closets, and room for mirrors and staging tables. The Living Room is enhanced by a dramatic 5-Window Bay, bathing the space in natural light and ventilation. With 18' of width there is room for a more formal dining table, plus areas to sit and chat, work, read or watch TV. The Kitchen features Stainless Appliances, capacious Cabinets, long counters a double Sink and two Windows. The Dining Area has its own Window and a built-in Peninsula/Bar-height Table. The 210 SqFt Bedroom has two Windows and a Walk-in Closet. The attached Bathroom has a Bidet upgrade with heated Seat and 'Fanny Fan'. It also has full sized, stacking Laundry Machines.
Common areas include an indoor pool, Fitness Room, tranquil Library, and huge Community Room with Pool and Ping Pong.
This desirable, move-in ready condo would make a great apartment for anyone affiliated with nearby PENN, DREXEL, HUP or the VA. It could also be a pied-a-terre for anyone hoping to have a private space close to Center City and/or family. C411 is convenient to Public Transportation, has an indoor bike room and exterior bike racks in the courtyard. It is pedestrian friendly. Walk to the Farmer’s market at Clark Park, free concerts at Cedar Park and Malcolm X, nearby Coffee shops, James Beard nominee Honeysuckle and James Beard winner, Vietnam Café. Owner Occupants might be eligible for a city grant of up to $10,000 and Real Estate Tax Savings through the Homestead Exemption (check with Phila.gov). The Preservation Alliance of Greater Philadelphia holds a façade, ensuring you arrive home to what feels like a suite at Downton Abbey, or a European boutique Hotel. Wave a greeting to the giant Gold Fish and Koi as you walk past the pond and fountain. Recent units have sold almost as fast as they have come on the market. Please do not let grass grow under your feet. Make an appointment as soon as you can.
Location
State PA
County Philadelphia
Area 19143 (19143)
Zoning RSA2
Direction East
Rooms
Other Rooms Living Room, Dining Room, Kitchen, Bedroom 1
Basement Connecting Stairway
Main Level Bedrooms 1
Interior
Hot Water Other
Heating Radiator, Steam
Cooling Window Unit(s)
Inclusions Refrigerator (new May 2024), Dishwasher (new Summer 2023), Washer, Dryer, Refrigerator, 2 Window AC's (new 2023 & 2024), 3 Kitchen Stools (All "As Is and Where is")
Equipment Dishwasher, Disposal, Dryer - Front Loading, Washer/Dryer Stacked, Washer - Front Loading, Stainless Steel Appliances, Refrigerator, Range Hood, Oven/Range - Gas
Fireplace N
Window Features Bay/Bow,Double Hung
Appliance Dishwasher, Disposal, Dryer - Front Loading, Washer/Dryer Stacked, Washer - Front Loading, Stainless Steel Appliances, Refrigerator, Range Hood, Oven/Range - Gas
Heat Source Oil
Laundry Has Laundry
Exterior
Fence Wrought Iron
Utilities Available Electric Available, Cable TV Available, Natural Gas Available, Phone Available
Amenities Available Billiard Room, Common Grounds, Community Center, Elevator, Fitness Center, Game Room, Gated Community, Laundry Facilities, Library, Meeting Room, Party Room, Pool - Indoor, Swimming Pool
Water Access N
View Courtyard, Garden/Lawn, Water
Roof Type Unknown
Accessibility None
Garage N
Building
Story 6
Unit Features Mid-Rise 5 - 8 Floors
Sewer Public Sewer
Water Public
Architectural Style Art Deco, Unit/Flat
Level or Stories 6
Additional Building Above Grade, Below Grade
Structure Type 9'+ Ceilings,Plaster Walls
New Construction N
Schools
School District The School District Of Philadelphia
Others
Pets Allowed Y
HOA Fee Include Common Area Maintenance,Custodial Services Maintenance,Ext Bldg Maint,Health Club,Heat,Insurance,Lawn Maintenance,Management,Pest Control,Recreation Facility,Security Gate,Sewer,Snow Removal,Trash,Water,Pool(s)
Senior Community No
Tax ID 888461070
Ownership Condominium
Security Features Carbon Monoxide Detector(s),Exterior Cameras,Fire Detection System,Main Entrance Lock,Smoke Detector
Horse Property N
Special Listing Condition Standard
Pets Allowed Cats OK, Dogs OK, Number Limit, Pet Addendum/Deposit


GET MORE INFORMATION





