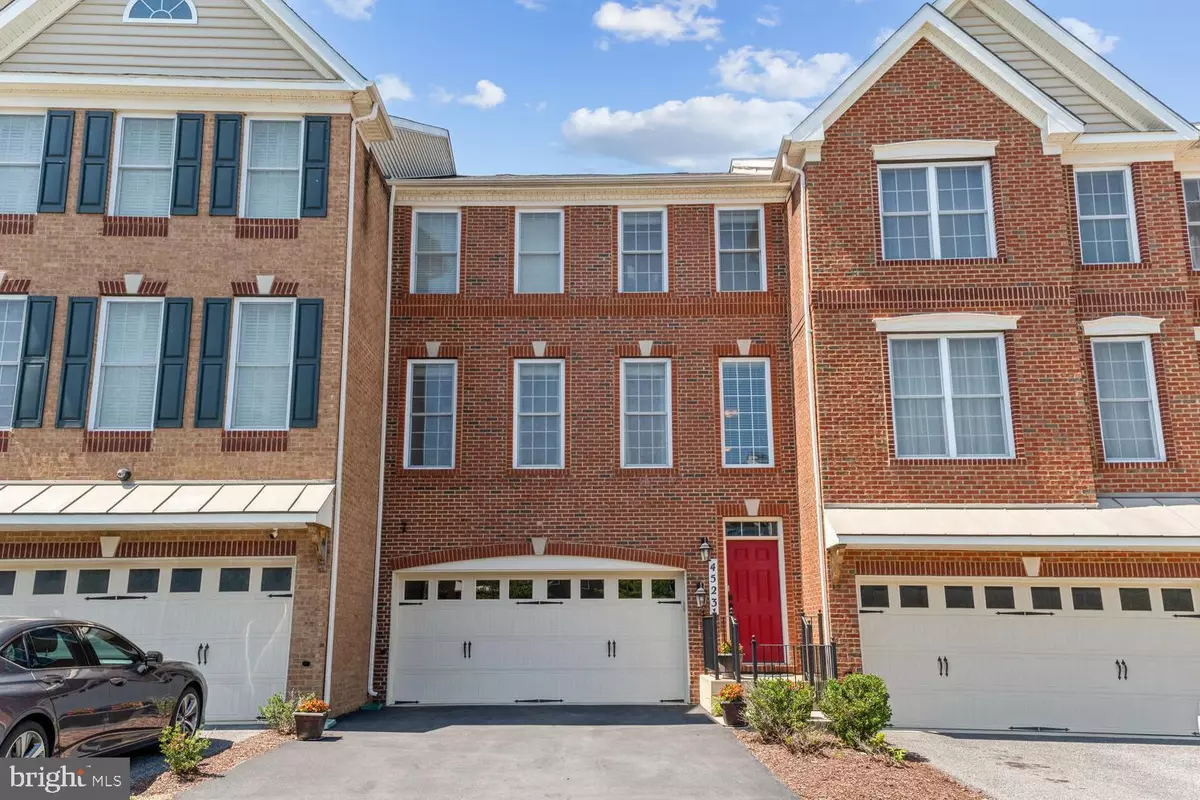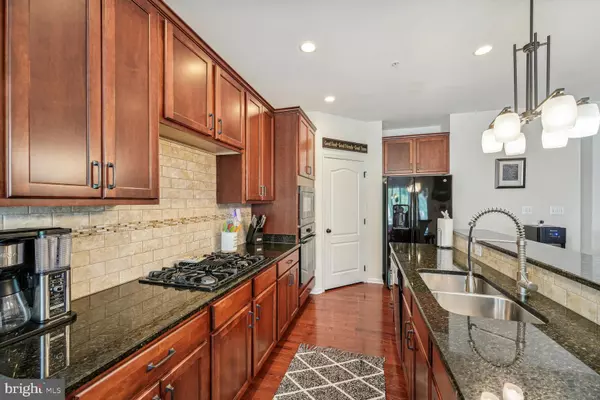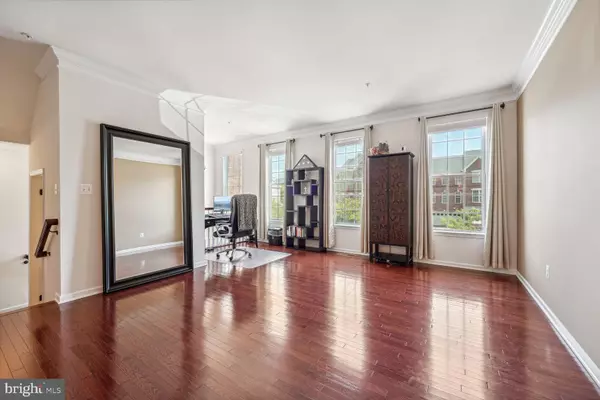
4523 THOROUGHBRED DR Upper Marlboro, MD 20772
3 Beds
4 Baths
2,196 SqFt
UPDATED:
11/19/2024 05:01 PM
Key Details
Property Type Townhouse
Sub Type Interior Row/Townhouse
Listing Status Under Contract
Purchase Type For Sale
Square Footage 2,196 sqft
Price per Sqft $243
Subdivision Marlboro Ridge
MLS Listing ID MDPG2123390
Style Traditional
Bedrooms 3
Full Baths 2
Half Baths 2
HOA Fees $231/mo
HOA Y/N Y
Abv Grd Liv Area 2,196
Originating Board BRIGHT
Year Built 2015
Annual Tax Amount $6,926
Tax Year 2024
Lot Size 2,880 Sqft
Acres 0.07
Property Description
...Charming Townhouse with Modern Amenities in Upper Marlboro, MD
Welcome to 4523 Thoroughbred Dr, a beautiful and spacious home offering 3BRs, 2BAs, 2 half BAs and a two-car garage. Perfectly blending comfort and convenience, this property features an open floor plan with a bright and airy living area, ideal for entertaining or relaxing.
The modern kitchen boasts sleek appliances, ample cabinet space, and a large island, making it the heart of the home. Retreat to the luxurious owner’s suite, complete with a private bathroom featuring double vanities. Two additional generously sized bedrooms provide plenty of space for family, guests, or a home office.
Other highlights include a fully finished basement for extra living or recreational space, and a large deck for outdoor gatherings.
As part of a vibrant HOA community, enjoy exclusive access to an array of amenities including an outdoor pool, community center, fitness center, walking and running paths, tennis courts, and a playground.
Located in a quiet, well-maintained community, 4523 Thoroughbred Dr is just minutes from shopping, dining, and major commuter routes, offering easy access to D.C., Annapolis, and Northern Virginia.
Don’t miss the opportunity to make this stunning townhouse your new home!
Location
State MD
County Prince Georges
Zoning RR
Rooms
Basement Full
Interior
Hot Water Natural Gas
Heating Central
Cooling Central A/C
Fireplaces Number 1
Fireplace Y
Heat Source Natural Gas
Exterior
Parking Features Garage - Front Entry, Inside Access
Garage Spaces 6.0
Amenities Available Common Grounds, Community Center, Fitness Center, Pool - Outdoor, Jog/Walk Path, Tennis Courts, Tot Lots/Playground
Water Access N
Accessibility None
Attached Garage 2
Total Parking Spaces 6
Garage Y
Building
Story 3
Foundation Permanent
Sewer Public Sewer
Water Public
Architectural Style Traditional
Level or Stories 3
Additional Building Above Grade, Below Grade
New Construction N
Schools
School District Prince George'S County Public Schools
Others
HOA Fee Include Common Area Maintenance,Pool(s),Recreation Facility,Snow Removal,Trash,Health Club,Management,Lawn Maintenance
Senior Community No
Tax ID 17155528317
Ownership Fee Simple
SqFt Source Assessor
Acceptable Financing Assumption, Conventional, FHA, VA
Listing Terms Assumption, Conventional, FHA, VA
Financing Assumption,Conventional,FHA,VA
Special Listing Condition Standard


GET MORE INFORMATION





