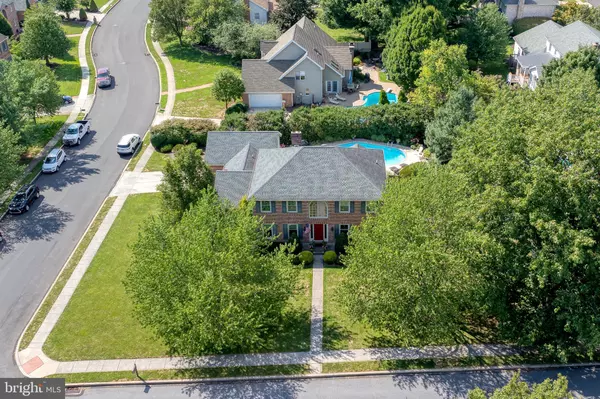
322 E MEADOW DR Mechanicsburg, PA 17055
5 Beds
4 Baths
3,549 SqFt
UPDATED:
10/13/2024 07:49 PM
Key Details
Property Type Single Family Home
Sub Type Detached
Listing Status Pending
Purchase Type For Sale
Square Footage 3,549 sqft
Price per Sqft $190
Subdivision Meadowview Estates
MLS Listing ID PACB2033998
Style Traditional,Transitional
Bedrooms 5
Full Baths 3
Half Baths 1
HOA Y/N N
Abv Grd Liv Area 2,924
Originating Board BRIGHT
Year Built 1988
Annual Tax Amount $8,093
Tax Year 2024
Lot Size 0.380 Acres
Acres 0.38
Property Description
Nestled in the highly sought-after Mechanicsburg Area School District, this stunning brick home offers the perfect blend of elegance and comfort. With 5 spacious bedrooms, including a luxurious primary suite conveniently located on the first floor, this home is designed for both relaxation and functionality.
You will love the custom, gourmet kitchen which is a not only a culinary dream but also a great place to entertain! The large open family room and dining room provide ample space for gatherings and everyday living. In addition, there is a versatile office/library with a glass door that provides privacy when working from home. The mudroom/laundry room is conveniently located on the first floor as well. Upstairs, you’ll find four generously sized bedrooms and two additional full bathrooms, perfect for family or guests.
The partially finished basement offers endless possibilities, whether you envision a recreation/family room or a home gym.
Step outside to your very own paradise, complete with a heated, salt water pool for an extended swim season. Overlooking the beautiful pool is a raised patio, ideal for entertaining or simply unwinding. The beautifully landscaped backyard adds to the tranquility!
This remarkable home is located in close proximity to two township parks and public schools, which offer walking trails and so much more! Don’t miss the opportunity to make this exquisite property your forever home. Schedule a showing today and experience the charm and luxury of Meadowview Estates!
Location
State PA
County Cumberland
Area Upper Allen Twp (14442)
Zoning RESIDENTIAL
Rooms
Basement Partially Finished
Main Level Bedrooms 1
Interior
Interior Features Crown Moldings, Kitchen - Eat-In, Walk-in Closet(s)
Hot Water Electric
Heating Forced Air
Cooling Central A/C
Flooring Carpet, Ceramic Tile
Fireplaces Number 1
Inclusions refrigerator, refrigerator in garage
Fireplace Y
Heat Source Natural Gas
Laundry Main Floor
Exterior
Parking Features Garage - Side Entry, Garage Door Opener
Garage Spaces 2.0
Pool Saltwater
Utilities Available Cable TV, Natural Gas Available, Propane
Water Access N
Roof Type Architectural Shingle
Accessibility None
Attached Garage 2
Total Parking Spaces 2
Garage Y
Building
Lot Description Corner, Private
Story 2
Foundation Concrete Perimeter
Sewer Public Sewer
Water Public
Architectural Style Traditional, Transitional
Level or Stories 2
Additional Building Above Grade, Below Grade
New Construction N
Schools
High Schools Mechanicsburg Area
School District Mechanicsburg Area
Others
Senior Community No
Tax ID 42-28-2417-035
Ownership Fee Simple
SqFt Source Assessor
Acceptable Financing Cash, Conventional, VA
Listing Terms Cash, Conventional, VA
Financing Cash,Conventional,VA
Special Listing Condition Standard


GET MORE INFORMATION





