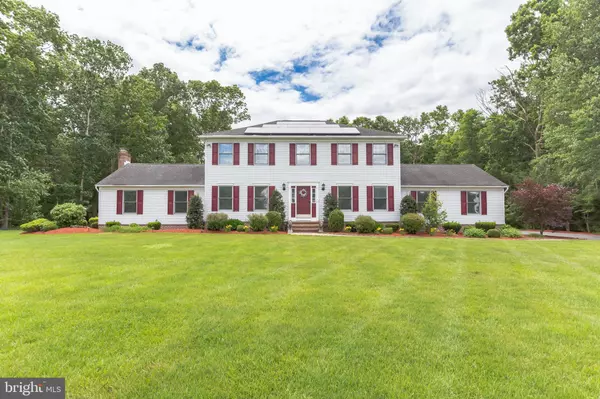
5 COVEY PL Monroeville, NJ 08343
4 Beds
3 Baths
2,816 SqFt
UPDATED:
11/16/2024 01:01 PM
Key Details
Property Type Single Family Home
Sub Type Detached
Listing Status Active
Purchase Type For Sale
Square Footage 2,816 sqft
Price per Sqft $191
Subdivision Covey Estates
MLS Listing ID NJGL2047684
Style Colonial
Bedrooms 4
Full Baths 2
Half Baths 1
HOA Y/N N
Abv Grd Liv Area 2,816
Originating Board BRIGHT
Year Built 1990
Annual Tax Amount $12,079
Tax Year 2024
Lot Size 0.920 Acres
Acres 0.92
Lot Dimensions 0.00 x 0.00
Property Description
Location
State NJ
County Gloucester
Area Elk Twp (20804)
Zoning RE
Rooms
Other Rooms Dining Room, Primary Bedroom, Bedroom 2, Bedroom 3, Kitchen, Den, Bedroom 1, Sun/Florida Room, Recreation Room, Bathroom 2, Primary Bathroom, Half Bath
Basement Partially Finished
Main Level Bedrooms 1
Interior
Interior Features Attic/House Fan, Butlers Pantry, Central Vacuum, Kitchen - Eat-In, Kitchen - Island, Primary Bath(s), Skylight(s), Bathroom - Stall Shower, Family Room Off Kitchen
Hot Water Electric
Heating Forced Air
Cooling Central A/C
Fireplaces Number 1
Inclusions All existing appliances in AS-IS condition
Fireplace Y
Heat Source Propane - Owned
Laundry Main Floor
Exterior
Garage Additional Storage Area, Garage - Side Entry, Oversized, Garage Door Opener
Garage Spaces 2.0
Pool Above Ground
Waterfront N
Water Access N
View Trees/Woods
Accessibility None
Attached Garage 2
Total Parking Spaces 2
Garage Y
Building
Story 2
Foundation Block
Sewer Septic Exists
Water Well
Architectural Style Colonial
Level or Stories 2
Additional Building Above Grade
New Construction N
Schools
School District Delsea Regional High Scho Schools
Others
Senior Community No
Tax ID 04-00050-00017 03
Ownership Fee Simple
SqFt Source Assessor
Horse Property N
Special Listing Condition Standard


GET MORE INFORMATION





