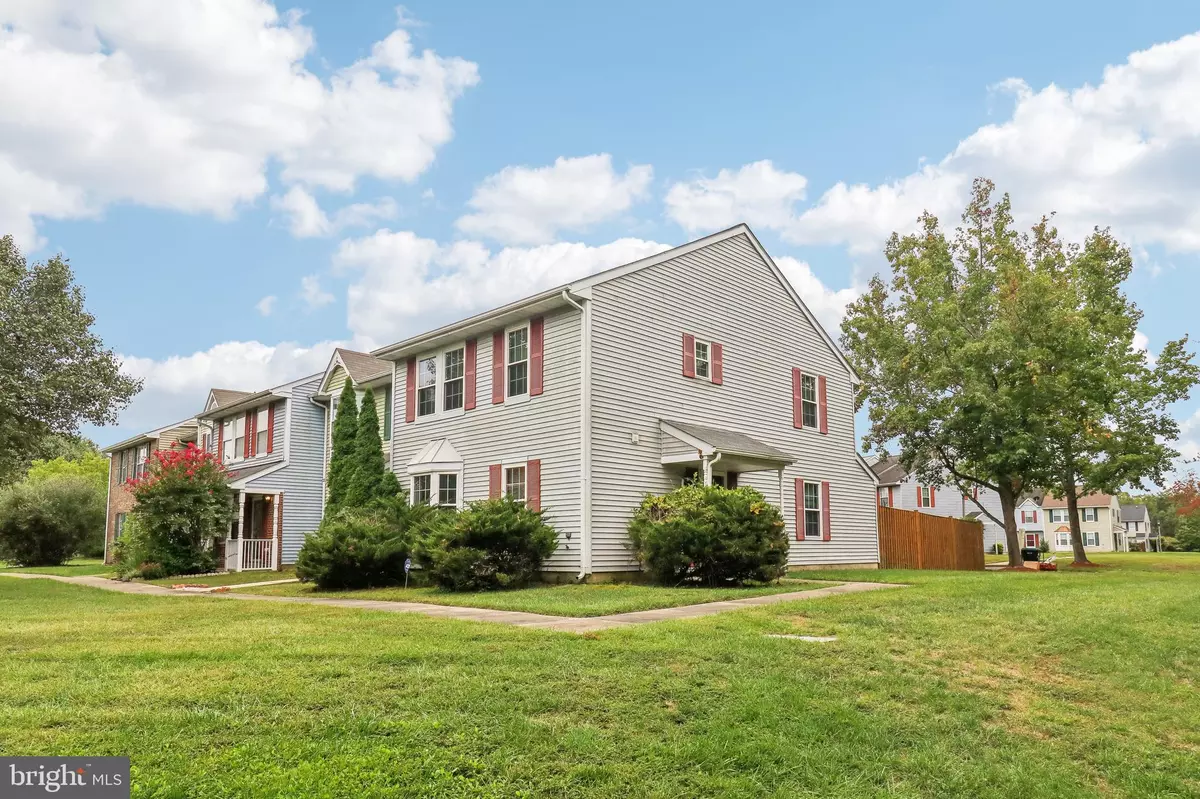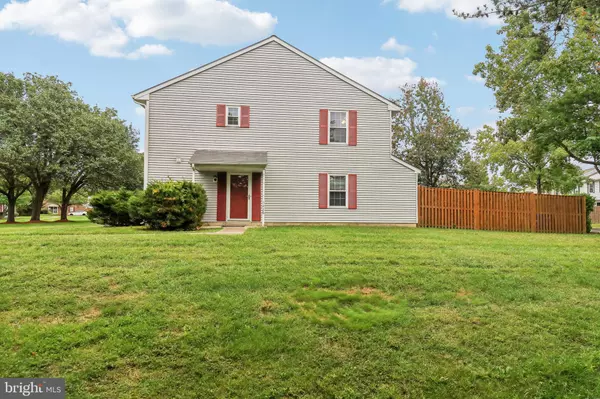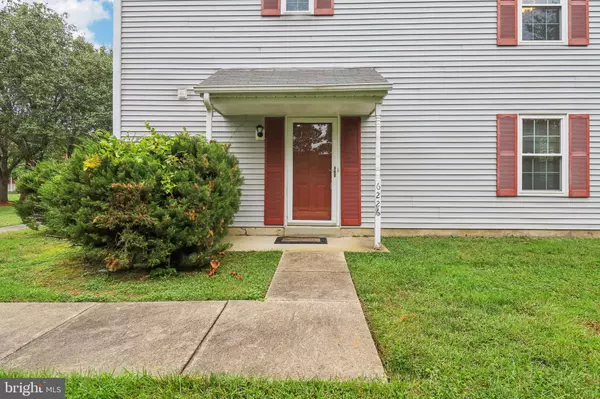
6226 WOLVERINE PL Waldorf, MD 20603
3 Beds
3 Baths
1,460 SqFt
UPDATED:
11/21/2024 12:13 PM
Key Details
Property Type Townhouse
Sub Type End of Row/Townhouse
Listing Status Active
Purchase Type For Sale
Square Footage 1,460 sqft
Price per Sqft $236
Subdivision St Charles Sub - Hampshire
MLS Listing ID MDCH2036416
Style Colonial
Bedrooms 3
Full Baths 2
Half Baths 1
HOA Fees $125/mo
HOA Y/N Y
Abv Grd Liv Area 1,460
Originating Board BRIGHT
Year Built 1988
Annual Tax Amount $3,510
Tax Year 2024
Lot Size 2,614 Sqft
Acres 0.06
Property Description
Enjoy the benefits of an end-unit, which provides extra square footage and enhanced privacy. The main level boasts an updated half bath and a bright living room with fresh paint. The kitchen flows seamlessly into the backyard, where bistro lighting creates the perfect atmosphere for outdoor relaxation or entertaining.
Upstairs, the primary bedroom includes an ensuite bath, freshly painted for a clean, modern feel. The community offers fantastic amenities, including tennis courts, Tot Lot and a pool, making this home ideal for an active lifestyle.
Don't miss the chance to make this beautifully updated townhome your own! Schedule your tour!
Location
State MD
County Charles
Zoning PUD
Interior
Interior Features Carpet, Dining Area, Floor Plan - Traditional, Kitchen - Eat-In, Bathroom - Tub Shower
Hot Water Electric
Heating Heat Pump(s)
Cooling Central A/C
Flooring Carpet, Ceramic Tile
Equipment Dishwasher, Disposal, Dryer, Exhaust Fan, Microwave, Oven/Range - Electric, Refrigerator, Stainless Steel Appliances, Washer
Fireplace N
Appliance Dishwasher, Disposal, Dryer, Exhaust Fan, Microwave, Oven/Range - Electric, Refrigerator, Stainless Steel Appliances, Washer
Heat Source Electric
Exterior
Amenities Available Tot Lots/Playground, Swimming Pool, Jog/Walk Path, Common Grounds, Recreational Center
Water Access N
Accessibility None
Garage N
Building
Story 2
Foundation Slab
Sewer Public Sewer
Water Public
Architectural Style Colonial
Level or Stories 2
Additional Building Above Grade, Below Grade
Structure Type Dry Wall
New Construction N
Schools
School District Charles County Public Schools
Others
HOA Fee Include Common Area Maintenance,Lawn Maintenance,Recreation Facility,Snow Removal
Senior Community No
Tax ID 0906178111
Ownership Fee Simple
SqFt Source Estimated
Acceptable Financing FHA, Conventional, Cash, VA
Listing Terms FHA, Conventional, Cash, VA
Financing FHA,Conventional,Cash,VA
Special Listing Condition Standard


GET MORE INFORMATION





