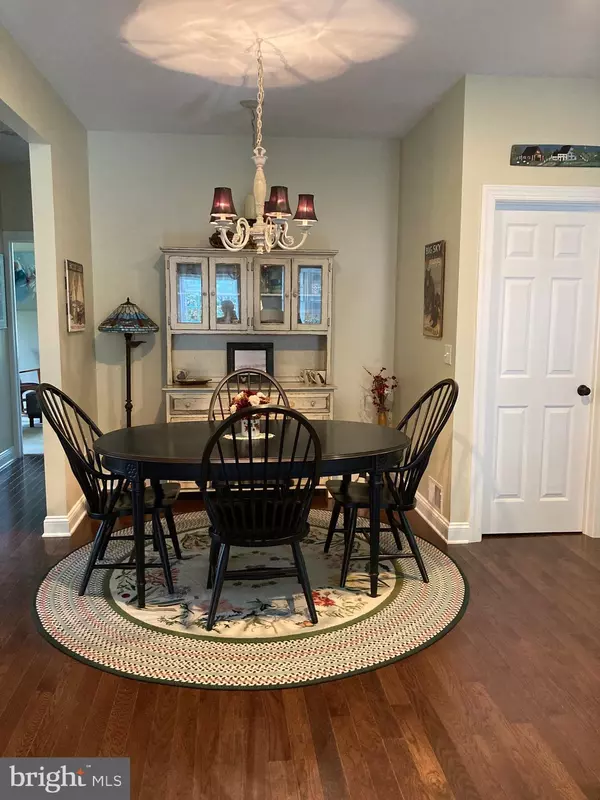
6270 QUAKER NECK LANDING RD Chestertown, MD 21620
3 Beds
2 Baths
2,400 SqFt
UPDATED:
11/20/2024 06:45 PM
Key Details
Property Type Single Family Home
Sub Type Detached
Listing Status Pending
Purchase Type For Sale
Square Footage 2,400 sqft
Price per Sqft $281
Subdivision None Available
MLS Listing ID MDKE2004544
Style Cape Cod
Bedrooms 3
Full Baths 2
HOA Y/N N
Abv Grd Liv Area 2,400
Originating Board BRIGHT
Year Built 2011
Annual Tax Amount $3,992
Tax Year 2024
Lot Size 4.110 Acres
Acres 4.11
Property Description
Continuing inside, there is a covered porch at the entrance and the gracious foyer showcases the open living space that is so welcoming. The kitchen is open to the living room, the dining area, but there is a tucked away office providing another getaway area. Two bedrooms, one full bath on the main level, an amazing kitchen with all the bells and whistles, a laundry room complete with a kitchen garden window, and a screened in porch. This home offers a second level with a primary bedroom, walk in closets, additional walk in storage areas and an amazing master bath. The den/library is just waiting for you to appreciate! Improvements include a fully inspected and pumped BAT system in 2024, There is a new Trane high efficiency heat pump, a new electric water heater and a whole house Generac generator. The crawl space has been fully encapsulated and there is a dehumidifier in the crawl space.
The 20x40 Amish built pole barn/garage boasts a wood working shop, two garage spaces, RV doors and tons of storage in the loft area, accessed by steps. This home with all the amenities is a must see, just minutes from Chestertown, but such a peaceful setting.
Under Contract, but taking back up offers.
Location
State MD
County Kent
Zoning AZD
Rooms
Other Rooms Living Room, Primary Bedroom, Bedroom 2, Bedroom 3, Kitchen, Den, Laundry, Office
Main Level Bedrooms 2
Interior
Interior Features Breakfast Area, Combination Dining/Living, Combination Kitchen/Dining, Built-Ins, Ceiling Fan(s), Dining Area, Entry Level Bedroom, Floor Plan - Open, Kitchen - Eat-In, Pantry, Primary Bath(s), Recessed Lighting, Upgraded Countertops, Walk-in Closet(s), Water Treat System
Hot Water Electric
Heating Heat Pump(s)
Cooling Central A/C, Ceiling Fan(s), Heat Pump(s)
Flooring Carpet, Ceramic Tile, Hardwood
Fireplaces Number 1
Inclusions Generac whole house generator.
Equipment Built-In Microwave, Dishwasher, Dryer, Exhaust Fan, Oven - Self Cleaning, Oven/Range - Gas, Water Conditioner - Rented, Water Heater, Refrigerator, Washer
Fireplace Y
Window Features Double Pane
Appliance Built-In Microwave, Dishwasher, Dryer, Exhaust Fan, Oven - Self Cleaning, Oven/Range - Gas, Water Conditioner - Rented, Water Heater, Refrigerator, Washer
Heat Source Electric
Laundry Main Floor
Exterior
Exterior Feature Patio(s), Porch(es)
Garage Garage - Front Entry, Additional Storage Area, Garage Door Opener
Garage Spaces 17.0
Utilities Available Under Ground
Waterfront N
Water Access N
View Garden/Lawn, Trees/Woods
Roof Type Architectural Shingle
Accessibility None
Porch Patio(s), Porch(es)
Total Parking Spaces 17
Garage Y
Building
Lot Description Landscaping, Hunting Available, Cleared, Partly Wooded, Road Frontage, Rural, Secluded
Story 1.5
Foundation Crawl Space
Sewer Septic = # of BR
Water Well
Architectural Style Cape Cod
Level or Stories 1.5
Additional Building Above Grade, Below Grade
Structure Type Wood Ceilings,Vaulted Ceilings,9'+ Ceilings
New Construction N
Schools
Elementary Schools Call School Board
Middle Schools Kent County
High Schools Kent County
School District Kent County Public Schools
Others
Senior Community No
Tax ID 1507002289
Ownership Fee Simple
SqFt Source Estimated
Acceptable Financing Cash, FHA, Rural Development, USDA, VA, Conventional
Horse Property Y
Listing Terms Cash, FHA, Rural Development, USDA, VA, Conventional
Financing Cash,FHA,Rural Development,USDA,VA,Conventional
Special Listing Condition Standard


GET MORE INFORMATION





