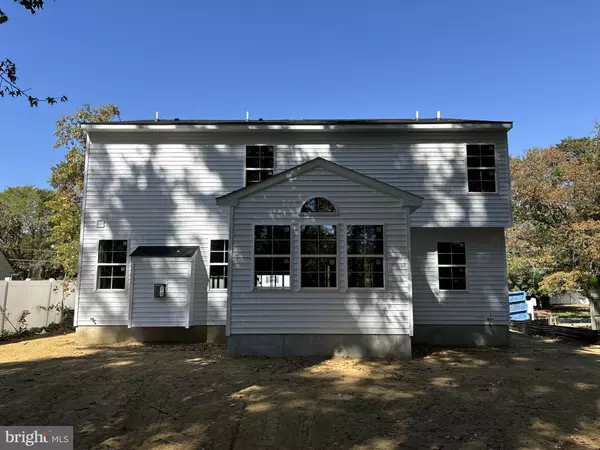
103 1/2 SHARROW VALE RD Cherry Hill, NJ 08034
4 Beds
3 Baths
3,454 SqFt
UPDATED:
10/30/2024 10:18 PM
Key Details
Property Type Single Family Home
Sub Type Detached
Listing Status Pending
Purchase Type For Sale
Square Footage 3,454 sqft
Price per Sqft $228
Subdivision Barclay
MLS Listing ID NJCD2077618
Style Farmhouse/National Folk,Contemporary,Craftsman,Traditional
Bedrooms 4
Full Baths 2
Half Baths 1
HOA Y/N N
Abv Grd Liv Area 2,504
Originating Board BRIGHT
Year Built 2024
Tax Year 2024
Lot Size 10,890 Sqft
Acres 0.25
Property Description
Walk through the craftsman style front door with glass side lights into a 2- story foyer with a turned staircase with oak treads and pine risers and oak handrails with black metal balusters. In the foyer you will see double 10 lite glass French doors which open into the home's private study. Through the foyer you will find the large kitchen with center island, open to the family room with a gas direct vent fireplace.
Off the kitchen is a large morning room with ample windows and cathedral ceiling. The kitchen is equipped with stainless steel gourmet appliances which include, a professional style gas range, a chimney style stainless steel range hood, built-in microwave, dishwasher, and garbage disposal. The kitchen also has a butler's pantry with glass cabinet doors and a space for a beverage/wine refrigerator, along with a walk-in pantry. In addition to the large kitchen and family room the home is equipped with a media/tech room off of the kitchen.
Venture up the turned oak staircase in the 2-story foyer to find the large owner's bedroom suite with tray ceiling and attached full bath with double vanity, freestanding soaking tub, and separate walk-in shower room with commode. The master bedroom also is equipped with 2 walk-in closets. On the second floor you will also find and additional 3 bedrooms, separate full bath and convenient laundry room.
In addition to the upper 2 floors of living space there is a finished basement. From the foyer head down the turned staircase to the finished basement. This is the perfect area for many possible uses, a game room, exercise room, home theater room or whatever your heart desires. This adds an additional 900+ square feet of living space!
This beautiful home can be completed in approximately 90 days.
Location
State NJ
County Camden
Area Cherry Hill Twp (20409)
Zoning RES
Direction Northwest
Rooms
Other Rooms Primary Bedroom, Bedroom 4, Kitchen, Family Room, Foyer, Breakfast Room, Study, Recreation Room, Media Room, Bathroom 2, Bathroom 3
Basement Drainage System, Fully Finished, Interior Access, Poured Concrete, Sump Pump, Windows
Interior
Interior Features Attic, Bathroom - Soaking Tub, Bathroom - Walk-In Shower, Butlers Pantry, Carpet, Combination Kitchen/Living, Family Room Off Kitchen, Floor Plan - Open, Kitchen - Gourmet, Kitchen - Island, Pantry, Recessed Lighting, Walk-in Closet(s)
Hot Water Natural Gas, Tankless
Cooling Central A/C
Flooring Ceramic Tile, Carpet, Luxury Vinyl Plank
Fireplaces Number 1
Fireplaces Type Fireplace - Glass Doors, Gas/Propane
Equipment Built-In Microwave, Dishwasher, Disposal, Energy Efficient Appliances, Oven/Range - Gas, Range Hood, Stainless Steel Appliances, Water Heater - Tankless
Furnishings No
Fireplace Y
Window Features Energy Efficient,ENERGY STAR Qualified,Insulated,Low-E,Screens
Appliance Built-In Microwave, Dishwasher, Disposal, Energy Efficient Appliances, Oven/Range - Gas, Range Hood, Stainless Steel Appliances, Water Heater - Tankless
Heat Source Natural Gas
Laundry Hookup, Upper Floor
Exterior
Garage Built In, Garage - Front Entry
Garage Spaces 4.0
Utilities Available Above Ground, Cable TV, Electric Available, Natural Gas Available, Sewer Available, Water Available
Waterfront N
Water Access N
Roof Type Architectural Shingle,Metal,Pitched
Accessibility 2+ Access Exits, Level Entry - Main
Attached Garage 2
Total Parking Spaces 4
Garage Y
Building
Lot Description Landscaping, Partly Wooded, Rear Yard, Road Frontage, Level
Story 2
Foundation Passive Radon Mitigation, Slab
Sewer Public Sewer
Water Public
Architectural Style Farmhouse/National Folk, Contemporary, Craftsman, Traditional
Level or Stories 2
Additional Building Above Grade, Below Grade
Structure Type 2 Story Ceilings,Cathedral Ceilings,Dry Wall,Tray Ceilings
New Construction Y
Schools
School District Cherry Hill Township Public Schools
Others
Pets Allowed Y
Senior Community No
Tax ID NO TAX RECORD
Ownership Fee Simple
SqFt Source Estimated
Acceptable Financing Cash, Conventional
Horse Property N
Listing Terms Cash, Conventional
Financing Cash,Conventional
Special Listing Condition Standard
Pets Description No Pet Restrictions


GET MORE INFORMATION


