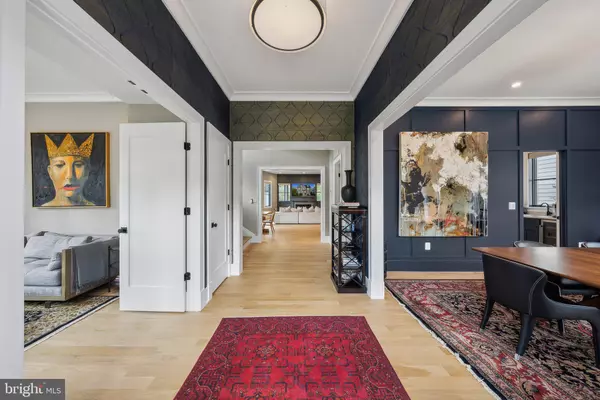
2423 16TH ST N Arlington, VA 22201
6 Beds
6 Baths
5,490 SqFt
UPDATED:
11/21/2024 03:10 PM
Key Details
Property Type Single Family Home
Sub Type Detached
Listing Status Pending
Purchase Type For Sale
Square Footage 5,490 sqft
Price per Sqft $563
Subdivision Lyon Village
MLS Listing ID VAAR2049556
Style Contemporary,Craftsman
Bedrooms 6
Full Baths 5
Half Baths 1
HOA Y/N N
Abv Grd Liv Area 5,490
Originating Board BRIGHT
Year Built 2022
Annual Tax Amount $28,014
Tax Year 2024
Lot Size 5,487 Sqft
Acres 0.13
Property Description
Location
State VA
County Arlington
Zoning R-6
Direction South
Rooms
Basement Fully Finished, Garage Access
Interior
Interior Features Built-Ins, Combination Dining/Living, Combination Kitchen/Dining, Crown Moldings, Dining Area, Entry Level Bedroom, Floor Plan - Open, Formal/Separate Dining Room, Kitchen - Eat-In, Kitchen - Gourmet, Kitchen - Island, Kitchen - Table Space, Pantry, Recessed Lighting, Sound System, Sprinkler System, Walk-in Closet(s), Wet/Dry Bar, Window Treatments, Wood Floors
Hot Water 60+ Gallon Tank, Natural Gas
Heating Hot Water
Cooling Central A/C
Flooring Hardwood
Fireplaces Number 1
Fireplaces Type Gas/Propane
Inclusions ALL WINDOW TREATMENTS AND DRAPERIES TO CONVEY.
Equipment Commercial Range, Oven/Range - Gas, Range Hood, Six Burner Stove, Built-In Microwave, Dishwasher, Disposal, Dryer - Front Loading, Dual Flush Toilets, Energy Efficient Appliances, Exhaust Fan, Icemaker, Oven - Double, Oven - Wall, Refrigerator, Washer - Front Loading
Fireplace Y
Window Features Energy Efficient
Appliance Commercial Range, Oven/Range - Gas, Range Hood, Six Burner Stove, Built-In Microwave, Dishwasher, Disposal, Dryer - Front Loading, Dual Flush Toilets, Energy Efficient Appliances, Exhaust Fan, Icemaker, Oven - Double, Oven - Wall, Refrigerator, Washer - Front Loading
Heat Source Natural Gas
Exterior
Parking Features Garage - Front Entry, Garage Door Opener, Inside Access
Garage Spaces 2.0
Fence Privacy, Wood
Water Access N
View Garden/Lawn, Panoramic
Street Surface Concrete
Accessibility Other
Attached Garage 1
Total Parking Spaces 2
Garage Y
Building
Story 4
Foundation Concrete Perimeter
Sewer Public Sewer
Water Public
Architectural Style Contemporary, Craftsman
Level or Stories 4
Additional Building Above Grade, Below Grade
Structure Type Cathedral Ceilings,9'+ Ceilings
New Construction N
Schools
Elementary Schools Innovation
Middle Schools Dorothy Hamm
High Schools Washington Lee
School District Arlington County Public Schools
Others
Senior Community No
Tax ID 15-061-002
Ownership Fee Simple
SqFt Source Assessor
Special Listing Condition Standard


GET MORE INFORMATION





