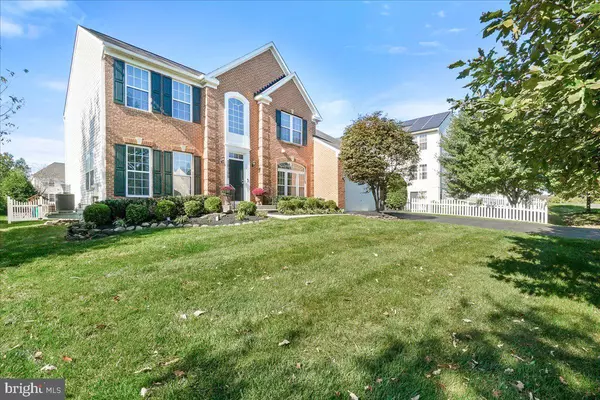
18306 CLEAR SMOKE RD Boyds, MD 20841
4 Beds
4 Baths
4,412 SqFt
UPDATED:
11/12/2024 07:19 PM
Key Details
Property Type Single Family Home
Sub Type Detached
Listing Status Under Contract
Purchase Type For Sale
Square Footage 4,412 sqft
Price per Sqft $225
Subdivision The Vistas At Woodcliffe Park
MLS Listing ID MDMC2151658
Style Colonial
Bedrooms 4
Full Baths 3
Half Baths 1
HOA Fees $76/mo
HOA Y/N Y
Abv Grd Liv Area 3,262
Originating Board BRIGHT
Year Built 2003
Annual Tax Amount $10,205
Tax Year 2024
Lot Size 0.265 Acres
Acres 0.27
Property Description
Location
State MD
County Montgomery
Zoning PD2
Rooms
Basement Interior Access, Fully Finished
Interior
Interior Features Bathroom - Soaking Tub, Breakfast Area, Built-Ins, Ceiling Fan(s), Chair Railings, Crown Moldings, Family Room Off Kitchen, Floor Plan - Open, Formal/Separate Dining Room, Kitchen - Island, Recessed Lighting, Upgraded Countertops, Wainscotting, Walk-in Closet(s), Window Treatments, Wood Floors, Other
Hot Water Natural Gas
Heating Forced Air, Heat Pump(s)
Cooling Central A/C, Zoned
Fireplaces Number 1
Fireplace Y
Heat Source Natural Gas
Exterior
Garage Garage - Front Entry, Garage Door Opener, Inside Access
Garage Spaces 4.0
Fence Picket, Rear
Amenities Available Jog/Walk Path, Pool - Outdoor, Tot Lots/Playground, Baseball Field
Waterfront N
Water Access N
View Garden/Lawn
Accessibility None
Attached Garage 2
Total Parking Spaces 4
Garage Y
Building
Lot Description Cul-de-sac
Story 3
Foundation Concrete Perimeter
Sewer Public Sewer
Water Public
Architectural Style Colonial
Level or Stories 3
Additional Building Above Grade, Below Grade
Structure Type 9'+ Ceilings
New Construction N
Schools
Elementary Schools Spark M. Matsunaga
Middle Schools Kingsview
High Schools Northwest
School District Montgomery County Public Schools
Others
Senior Community No
Tax ID 160603360526
Ownership Fee Simple
SqFt Source Assessor
Special Listing Condition Standard


GET MORE INFORMATION





