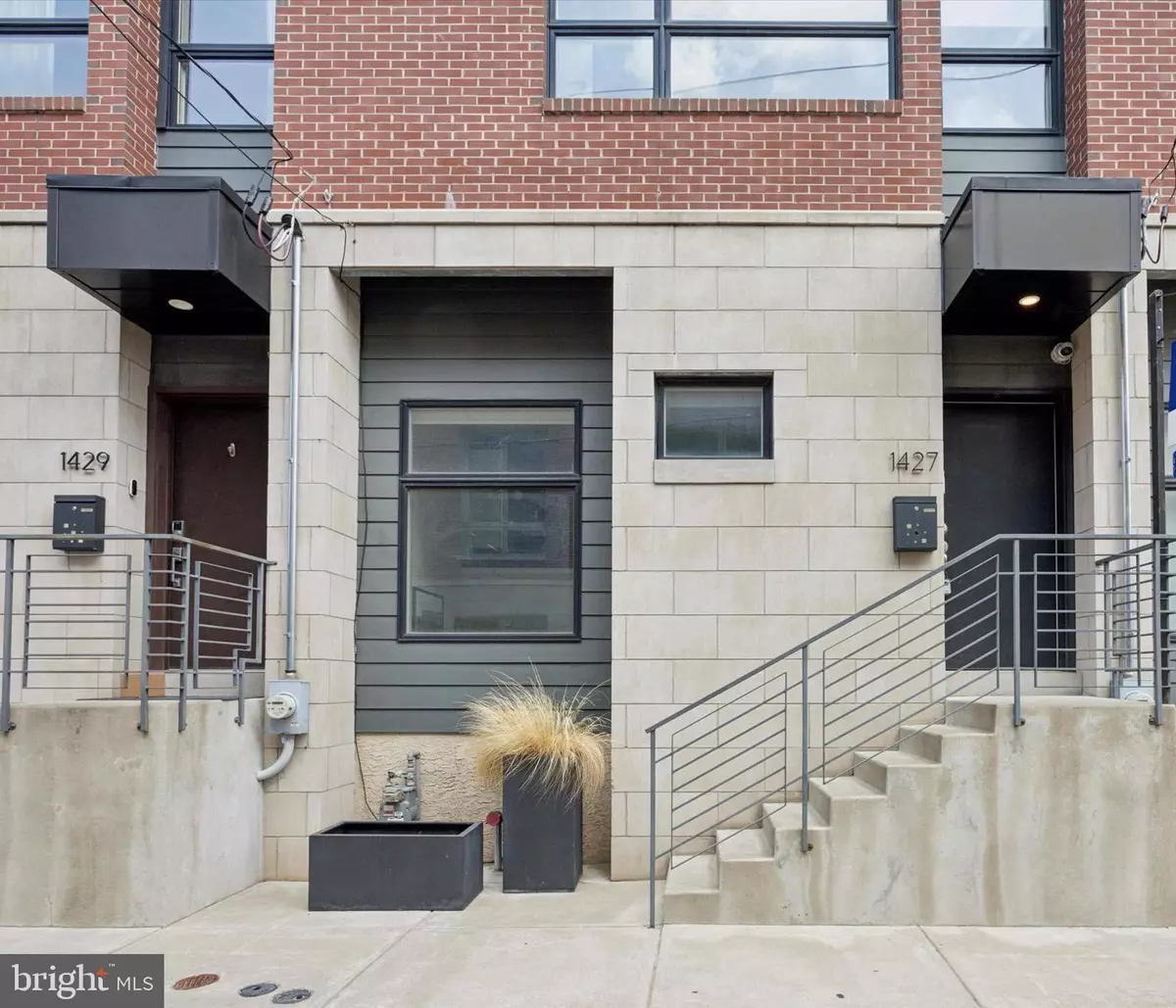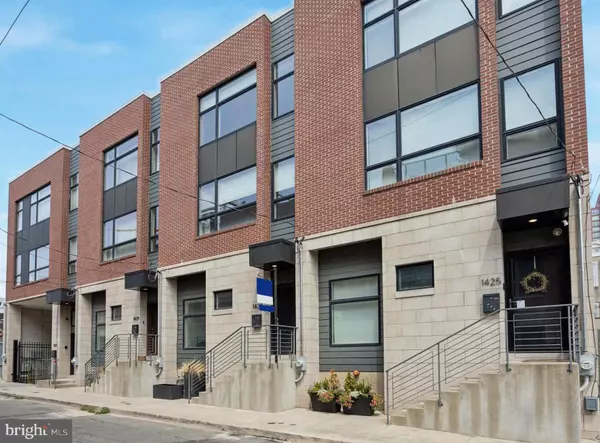
1427 KATER ST Philadelphia, PA 19146
3 Beds
4 Baths
2,528 SqFt
OPEN HOUSE
Sat Nov 23, 11:30am - 1:00pm
UPDATED:
11/21/2024 01:03 AM
Key Details
Property Type Townhouse
Sub Type Interior Row/Townhouse
Listing Status Active
Purchase Type For Sale
Square Footage 2,528 sqft
Price per Sqft $375
Subdivision Graduate Hospital
MLS Listing ID PAPH2409432
Style Contemporary
Bedrooms 3
Full Baths 2
Half Baths 2
HOA Fees $1,478/ann
HOA Y/N Y
Abv Grd Liv Area 2,528
Originating Board BRIGHT
Year Built 2016
Annual Tax Amount $2,603
Tax Year 2023
Property Description
Location
State PA
County Philadelphia
Area 19146 (19146)
Zoning R
Rooms
Other Rooms Living Room, Dining Room, Primary Bedroom, Bedroom 2, Kitchen, Bedroom 1
Interior
Interior Features Kitchen - Eat-In, Bar, Bathroom - Soaking Tub, Bathroom - Stall Shower, Bathroom - Walk-In Shower, Built-Ins, Ceiling Fan(s), Combination Kitchen/Living, Dining Area, Floor Plan - Open, Kitchen - Island, Pantry, Primary Bath(s), Recessed Lighting, Upgraded Countertops, Walk-in Closet(s), Window Treatments
Hot Water Natural Gas
Cooling Central A/C
Inclusions washer/dryer, refrigerator, refrigerator at wet bar, lighting fixtures
Fireplace N
Heat Source Natural Gas
Laundry Upper Floor, Washer In Unit, Dryer In Unit
Exterior
Garage Covered Parking, Inside Access
Garage Spaces 2.0
Utilities Available Cable TV Available, Electric Available, Natural Gas Available
Waterfront N
Water Access N
Accessibility 2+ Access Exits, 32\"+ wide Doors
Attached Garage 2
Total Parking Spaces 2
Garage Y
Building
Story 4
Foundation Other
Sewer Public Sewer
Water Public
Architectural Style Contemporary
Level or Stories 4
Additional Building Above Grade
New Construction N
Schools
Elementary Schools Albert M. Greenfield School
School District The School District Of Philadelphia
Others
Pets Allowed Y
HOA Fee Include Common Area Maintenance
Senior Community No
Tax ID 301017210
Ownership Other
Security Features Main Entrance Lock,Security Gate,Smoke Detector
Acceptable Financing Cash, Conventional, FHA, VA
Listing Terms Cash, Conventional, FHA, VA
Financing Cash,Conventional,FHA,VA
Special Listing Condition Standard
Pets Description No Pet Restrictions


GET MORE INFORMATION





