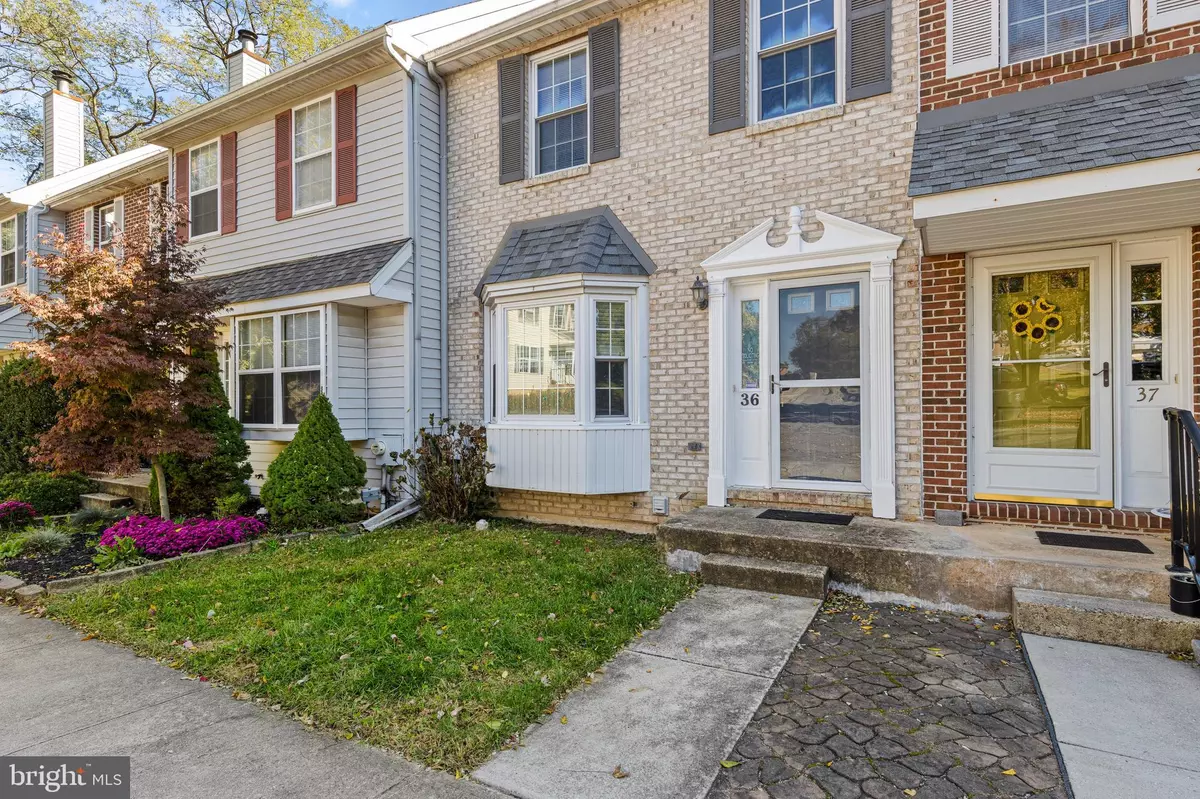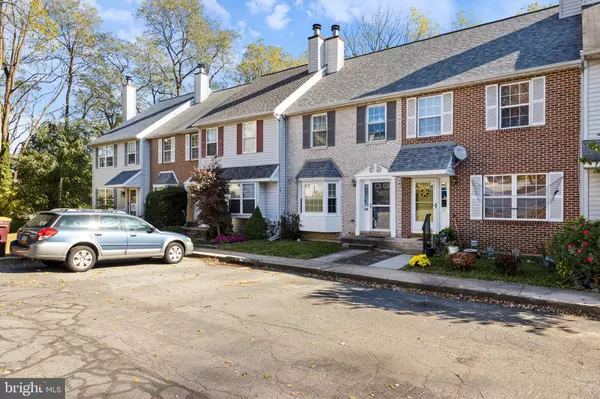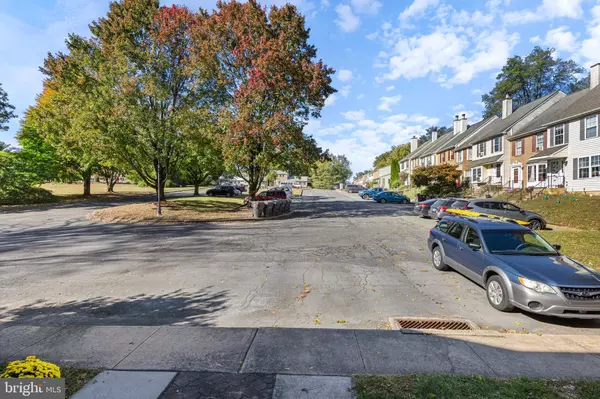
36 TOWNVIEW DR West Grove, PA 19390
3 Beds
4 Baths
2,130 SqFt
UPDATED:
11/25/2024 05:33 PM
Key Details
Property Type Townhouse
Sub Type Interior Row/Townhouse
Listing Status Pending
Purchase Type For Sale
Square Footage 2,130 sqft
Price per Sqft $157
Subdivision Farm Homes W Grove
MLS Listing ID PACT2085426
Style Traditional
Bedrooms 3
Full Baths 2
Half Baths 2
HOA Fees $35/mo
HOA Y/N Y
Abv Grd Liv Area 1,680
Originating Board BRIGHT
Year Built 1996
Annual Tax Amount $4,551
Tax Year 2023
Lot Size 1,629 Sqft
Acres 0.04
Lot Dimensions 0.00 x 0.00
Property Description
Location
State PA
County Chester
Area West Grove Boro (10305)
Zoning RES
Rooms
Basement Fully Finished, Full, Walkout Level
Interior
Hot Water Electric
Heating Heat Pump(s)
Cooling Central A/C
Fireplaces Number 1
Fireplace Y
Heat Source Electric
Exterior
Garage Spaces 1.0
Waterfront N
Water Access N
Accessibility None
Total Parking Spaces 1
Garage N
Building
Story 2
Foundation Permanent
Sewer Public Sewer
Water Public
Architectural Style Traditional
Level or Stories 2
Additional Building Above Grade, Below Grade
New Construction N
Schools
Middle Schools Fred S. Engle
High Schools Avon Grove
School District Avon Grove
Others
HOA Fee Include Snow Removal,Trash
Senior Community No
Tax ID 05-04 -0551
Ownership Fee Simple
SqFt Source Assessor
Special Listing Condition Standard


GET MORE INFORMATION





