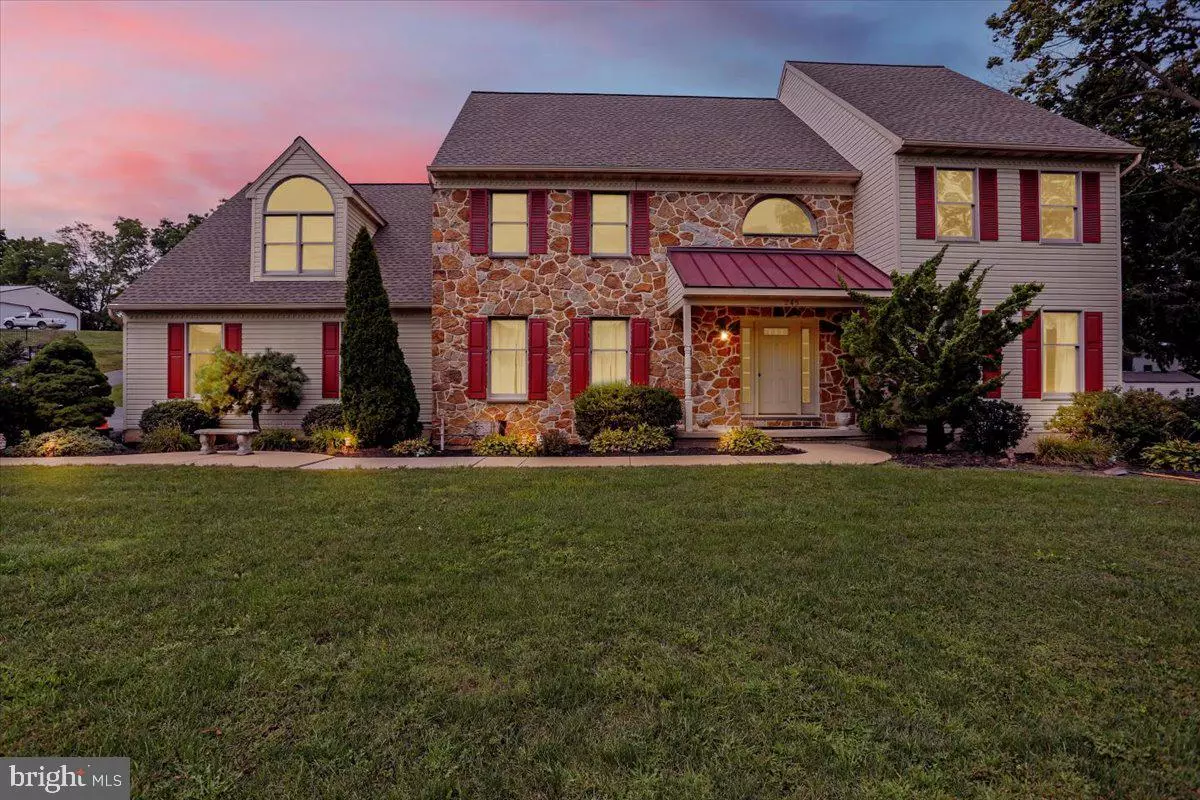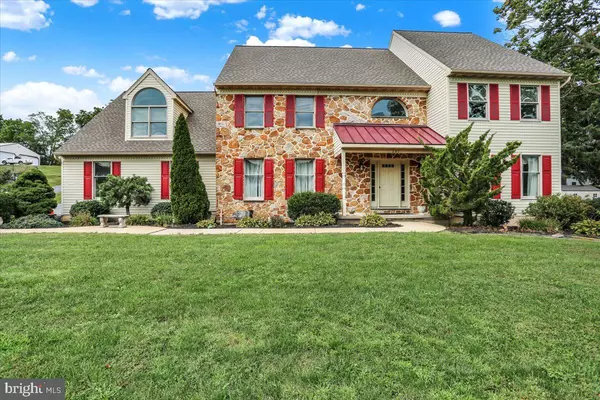
245 E MAIN ST Brownstown, PA 17508
4 Beds
5 Baths
3,790 SqFt
UPDATED:
11/13/2024 11:20 AM
Key Details
Property Type Single Family Home
Sub Type Detached
Listing Status Active
Purchase Type For Sale
Square Footage 3,790 sqft
Price per Sqft $139
Subdivision None Available
MLS Listing ID PALA2059412
Style Colonial
Bedrooms 4
Full Baths 3
Half Baths 2
HOA Y/N N
Abv Grd Liv Area 3,790
Originating Board BRIGHT
Year Built 1993
Annual Tax Amount $9,183
Tax Year 2024
Lot Size 0.360 Acres
Acres 0.36
Lot Dimensions 0.00 x 0.00
Property Description
The main floor also includes a convenient powder room, a laundry/mud room, and a 2-car garage. Adjacent to the garage, you'll find a versatile office area with two rooms and a half bath, accessible via its own separate entry—perfect for a home business or guest suite.
Upstairs, the primary bedroom provides a serene retreat with a walk-in closet and a private full bath. Two additional bedrooms and another full bath are also located on this floor, alongside a flexible efficiency space featuring a living room, bedroom, and full bathroom—ideal for extended family or guest accommodations.
This property combines modern conveniences with classic charm, making it a must-see for discerning buyers.
Location
State PA
County Lancaster
Area West Earl Twp (10521)
Zoning RESIDENTIAL LOW
Rooms
Basement Fully Finished, Outside Entrance, Interior Access
Interior
Interior Features Carpet, Cedar Closet(s), Chair Railings, Crown Moldings, Formal/Separate Dining Room, Kitchen - Island, Bathroom - Soaking Tub, Bathroom - Tub Shower, Walk-in Closet(s)
Hot Water Electric
Heating Forced Air
Cooling Central A/C
Flooring Carpet, Hardwood, Vinyl
Equipment Dishwasher, Refrigerator, Oven/Range - Electric
Furnishings No
Fireplace N
Appliance Dishwasher, Refrigerator, Oven/Range - Electric
Heat Source Oil
Laundry Main Floor
Exterior
Garage Garage - Side Entry
Garage Spaces 2.0
Waterfront N
Water Access N
Roof Type Shingle
Accessibility None
Attached Garage 2
Total Parking Spaces 2
Garage Y
Building
Lot Description Not In Development
Story 2
Foundation Permanent
Sewer Public Sewer
Water Public
Architectural Style Colonial
Level or Stories 2
Additional Building Above Grade, Below Grade
Structure Type Dry Wall,Vaulted Ceilings
New Construction N
Schools
School District Conestoga Valley
Others
Senior Community No
Tax ID 210-16373-0-0000
Ownership Fee Simple
SqFt Source Assessor
Acceptable Financing Cash, Conventional, VA
Horse Property N
Listing Terms Cash, Conventional, VA
Financing Cash,Conventional,VA
Special Listing Condition Standard


GET MORE INFORMATION





