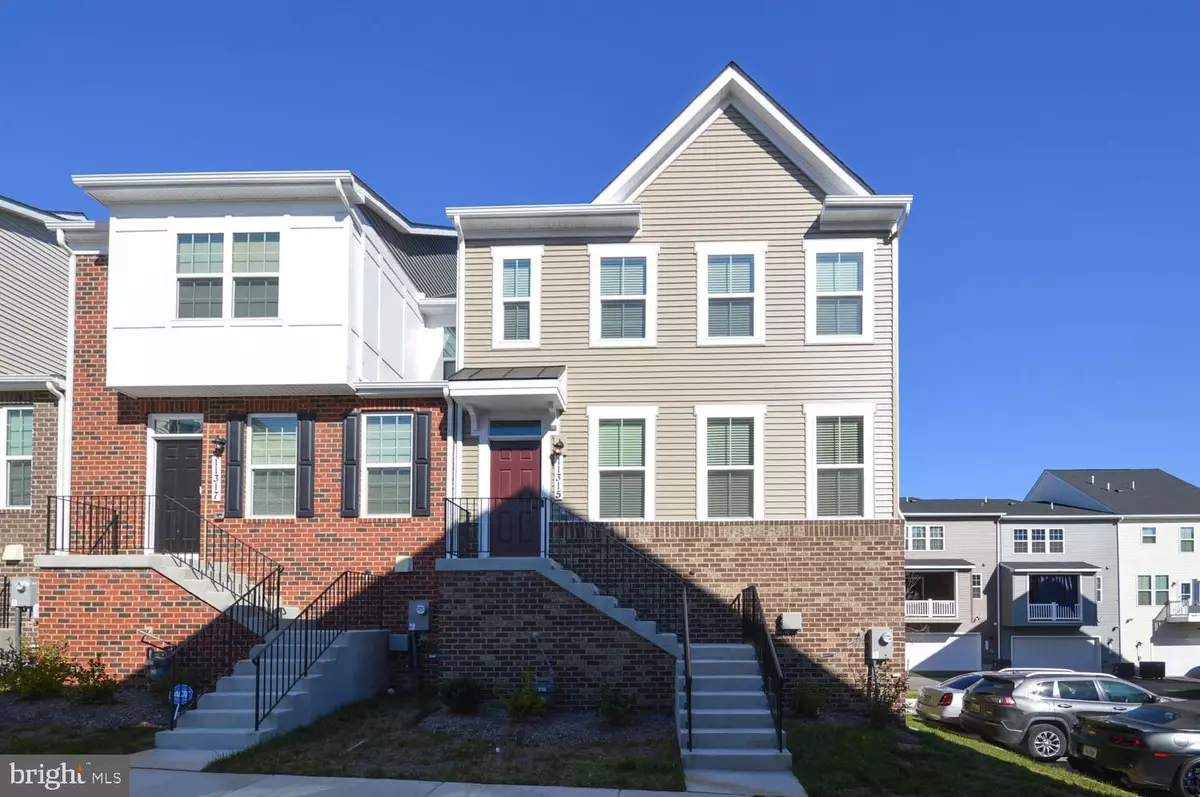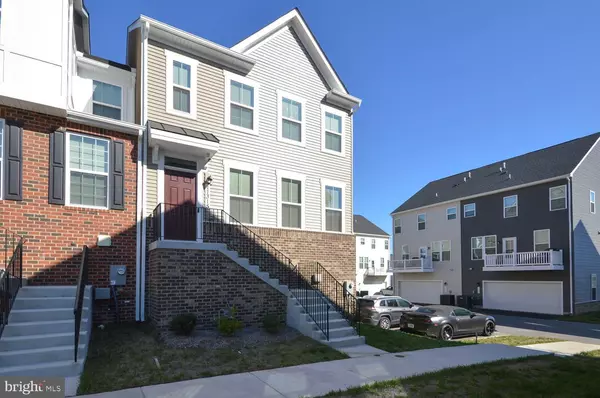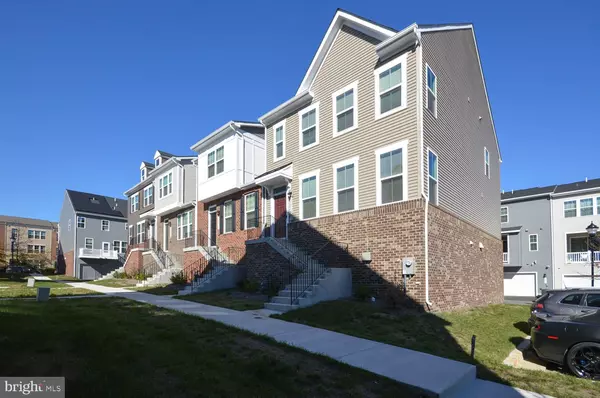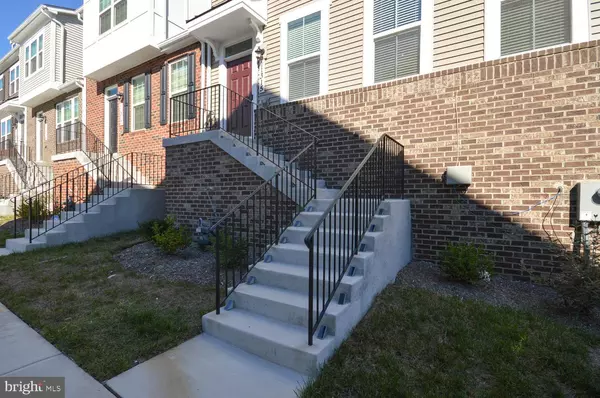
11315 MERIDIAN HILL WAY ##A Upper Marlboro, MD 20772
3 Beds
4 Baths
2,544 SqFt
UPDATED:
11/20/2024 04:16 PM
Key Details
Property Type Townhouse
Sub Type End of Row/Townhouse
Listing Status Active
Purchase Type For Sale
Square Footage 2,544 sqft
Price per Sqft $212
Subdivision Westphalia Town Center
MLS Listing ID MDPG2130306
Style Traditional
Bedrooms 3
Full Baths 3
Half Baths 1
HOA Fees $130/mo
HOA Y/N Y
Abv Grd Liv Area 2,016
Originating Board BRIGHT
Year Built 2023
Annual Tax Amount $6,982
Tax Year 2024
Lot Size 1,922 Sqft
Acres 0.04
Lot Dimensions 0.00 x 0.00
Property Description
Location
State MD
County Prince Georges
Zoning TACE
Rooms
Other Rooms Dining Room, Primary Bedroom, Bedroom 2, Bedroom 3, Kitchen, Foyer, Great Room, Laundry, Mud Room, Office, Recreation Room, Bathroom 2, Primary Bathroom, Full Bath, Half Bath
Basement Connecting Stairway, Fully Finished, Garage Access, Heated, Interior Access, Outside Entrance
Interior
Interior Features Bathroom - Tub Shower, Bathroom - Walk-In Shower, Breakfast Area, Combination Kitchen/Dining, Dining Area, Floor Plan - Open, Kitchen - Eat-In, Kitchen - Island, Pantry, Primary Bath(s), Recessed Lighting, Sprinkler System, Upgraded Countertops, Walk-in Closet(s), Window Treatments, Family Room Off Kitchen, Kitchen - Gourmet
Hot Water Natural Gas
Heating Central
Cooling Central A/C, Programmable Thermostat
Flooring Carpet, Luxury Vinyl Plank
Equipment Built-In Microwave, Dishwasher, Disposal, Energy Efficient Appliances, Icemaker, Refrigerator, Water Heater - Tankless, Washer/Dryer Hookups Only, Oven/Range - Gas
Furnishings No
Fireplace N
Window Features Double Pane,Screens,Insulated
Appliance Built-In Microwave, Dishwasher, Disposal, Energy Efficient Appliances, Icemaker, Refrigerator, Water Heater - Tankless, Washer/Dryer Hookups Only, Oven/Range - Gas
Heat Source Natural Gas
Laundry Upper Floor, Hookup
Exterior
Exterior Feature Balcony, Porch(es), Roof
Garage Additional Storage Area, Basement Garage, Garage - Rear Entry, Garage Door Opener, Inside Access
Garage Spaces 2.0
Utilities Available Electric Available, Natural Gas Available, Water Available
Waterfront N
Water Access N
Roof Type Architectural Shingle
Accessibility None
Porch Balcony, Porch(es), Roof
Attached Garage 2
Total Parking Spaces 2
Garage Y
Building
Lot Description Front Yard
Story 3
Foundation Other
Sewer Public Sewer
Water Public
Architectural Style Traditional
Level or Stories 3
Additional Building Above Grade, Below Grade
Structure Type 9'+ Ceilings,Dry Wall
New Construction N
Schools
School District Prince George'S County Public Schools
Others
Pets Allowed Y
Senior Community No
Tax ID 17155694310
Ownership Fee Simple
SqFt Source Assessor
Security Features Carbon Monoxide Detector(s),Exterior Cameras,Main Entrance Lock,Smoke Detector,Sprinkler System - Indoor
Horse Property N
Special Listing Condition Standard
Pets Description Case by Case Basis


GET MORE INFORMATION





