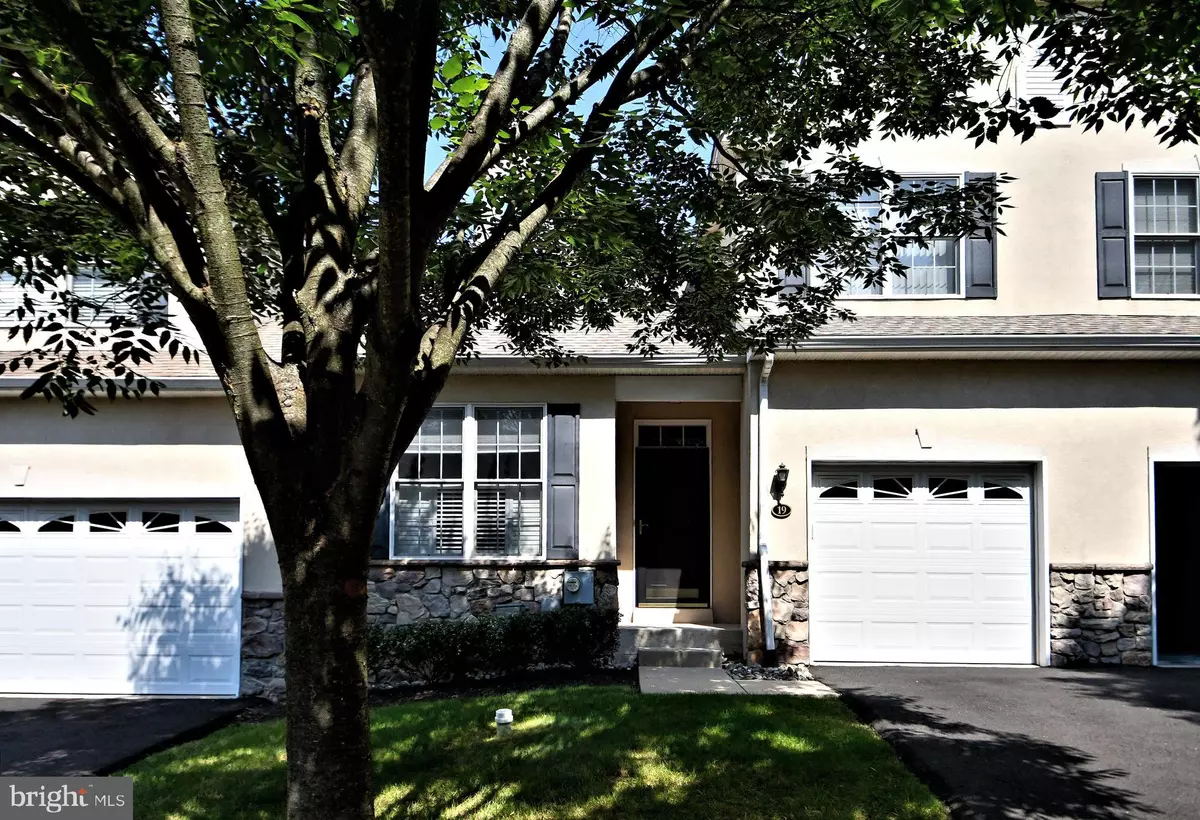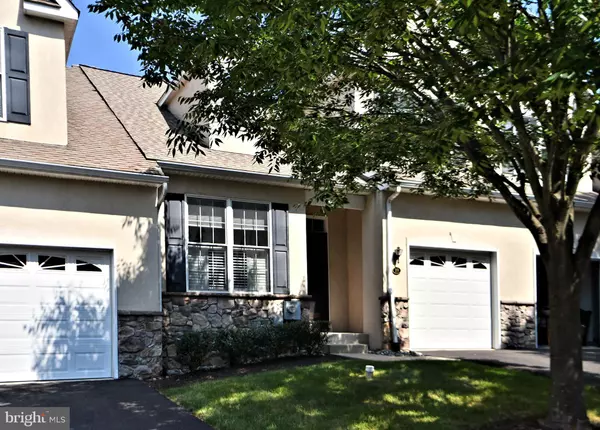
19 WESTHAMPTON WAY Lansdale, PA 19446
2 Beds
3 Baths
2,037 SqFt
UPDATED:
11/22/2024 12:09 AM
Key Details
Property Type Townhouse
Sub Type Interior Row/Townhouse
Listing Status Active
Purchase Type For Sale
Square Footage 2,037 sqft
Price per Sqft $208
Subdivision Waterford Crossing
MLS Listing ID PAMC2121492
Style Traditional
Bedrooms 2
Full Baths 2
Half Baths 1
HOA Fees $214/mo
HOA Y/N Y
Abv Grd Liv Area 2,037
Originating Board BRIGHT
Year Built 2004
Annual Tax Amount $6,991
Tax Year 2024
Lot Size 1,820 Sqft
Acres 0.04
Lot Dimensions 28.00 x 0.00
Property Description
Venture upstairs to discover a generous loft area—perfect for a home office, or cozy reading nook—alongside a comfortable second bedroom, a full bath, and a convenient storage room. The full basement offers endless potential for customization, providing additional living space tailored to your needs.
Relax year-round in the beautifully lit sunroom, which opens onto a charming back patio—ideal for entertaining friends or enjoying quiet moments in your private oasis. With a new roof installed in March 2024, this home is as practical as it is stunning, and it’s truly move-in ready.
Every detail in Waterford Crossing has been thoughtfully designed to create a sophisticated, age-restricted community. Take advantage of the scenic walking trails that meander through beautifully landscaped, preserved open spaces. Don’t miss your chance to be part of this vibrant community!
Buyer to confirm all measurements and information for accuracy. Capital Contribution to be updated as soon as HOA has confirmed with listing agent.
Location
State PA
County Montgomery
Area Towamencin Twp (10653)
Zoning R125
Rooms
Other Rooms Living Room, Dining Room, Primary Bedroom, Kitchen, Bedroom 1, Laundry, Other
Basement Full, Unfinished
Main Level Bedrooms 1
Interior
Interior Features Primary Bath(s), Kitchen - Eat-In
Hot Water Natural Gas
Heating Forced Air
Cooling Central A/C
Flooring Wood, Fully Carpeted, Vinyl, Tile/Brick
Inclusions kitchen refrigerator, washer, dryer, all in as is condition having no monetary value
Equipment Oven - Self Cleaning, Dishwasher, Disposal, Built-In Microwave
Furnishings No
Fireplace N
Appliance Oven - Self Cleaning, Dishwasher, Disposal, Built-In Microwave
Heat Source Natural Gas
Laundry Main Floor
Exterior
Exterior Feature Patio(s)
Garage Inside Access, Garage Door Opener
Garage Spaces 1.0
Waterfront N
Water Access N
Roof Type Pitched,Shingle
Accessibility None
Porch Patio(s)
Attached Garage 1
Total Parking Spaces 1
Garage Y
Building
Lot Description Level
Story 2
Foundation Concrete Perimeter
Sewer Public Sewer
Water Public
Architectural Style Traditional
Level or Stories 2
Additional Building Above Grade, Below Grade
Structure Type 9'+ Ceilings
New Construction N
Schools
High Schools North Penn Senior
School District North Penn
Others
HOA Fee Include Common Area Maintenance,Lawn Maintenance,Snow Removal,Trash
Senior Community Yes
Age Restriction 55
Tax ID 53-00-06260-023
Ownership Fee Simple
SqFt Source Assessor
Acceptable Financing Cash, Conventional, FHA
Listing Terms Cash, Conventional, FHA
Financing Cash,Conventional,FHA
Special Listing Condition Standard


GET MORE INFORMATION





