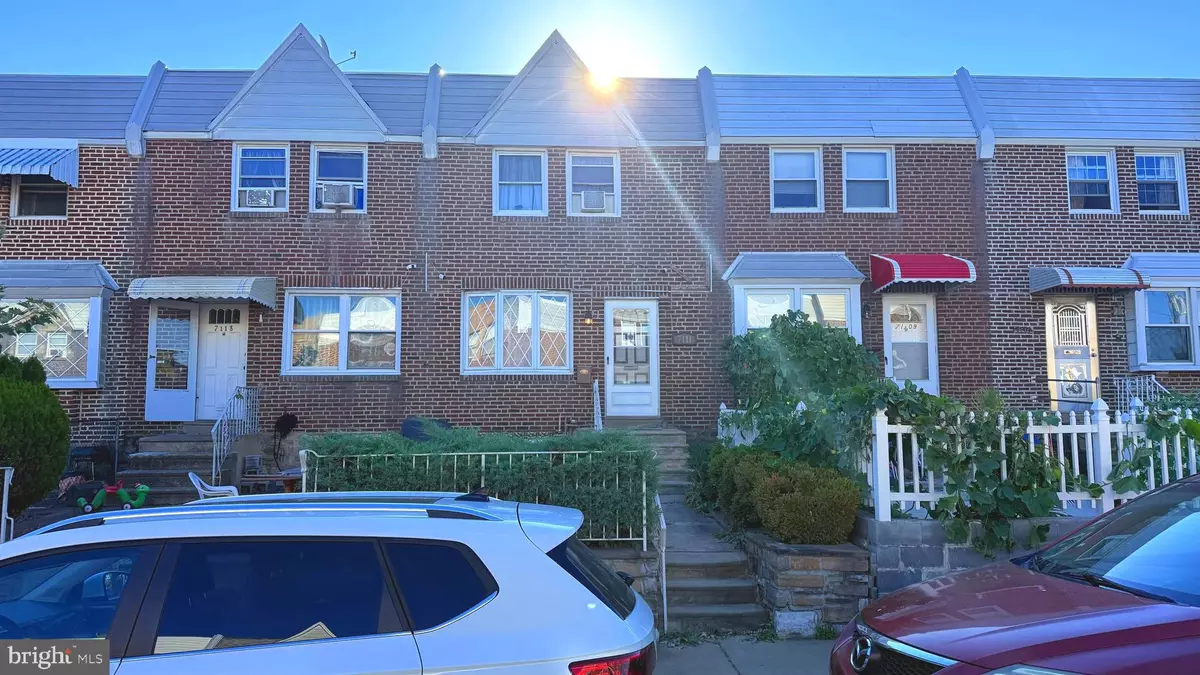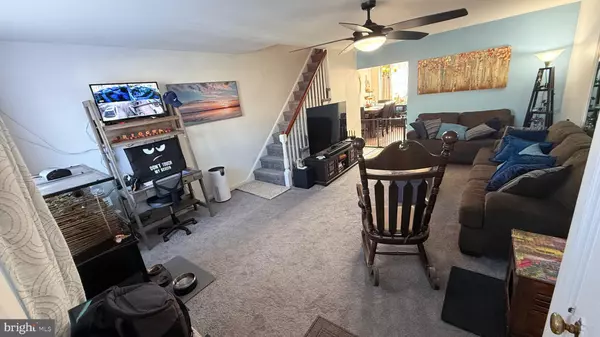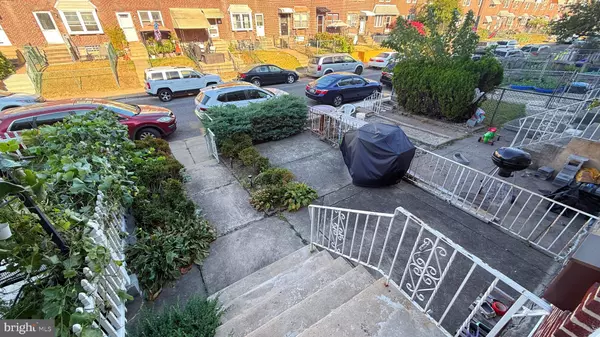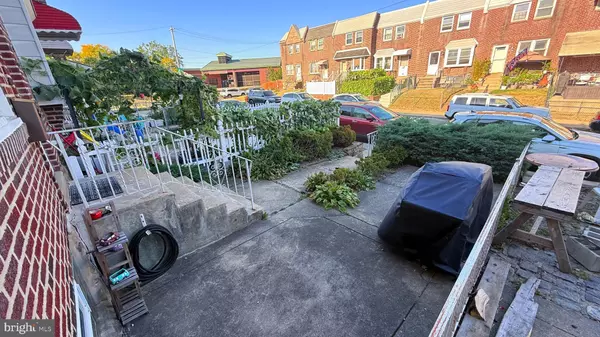
7111 SAUL ST Philadelphia, PA 19149
3 Beds
1 Bath
1,088 SqFt
UPDATED:
11/15/2024 02:17 PM
Key Details
Property Type Townhouse
Sub Type Interior Row/Townhouse
Listing Status Pending
Purchase Type For Sale
Square Footage 1,088 sqft
Price per Sqft $234
Subdivision Oxford Circle
MLS Listing ID PAPH2413936
Style Other
Bedrooms 3
Full Baths 1
HOA Y/N N
Abv Grd Liv Area 1,088
Originating Board BRIGHT
Year Built 1950
Annual Tax Amount $2,533
Tax Year 2024
Lot Size 1,286 Sqft
Acres 0.03
Lot Dimensions 16.00 x 80.00
Property Description
As you walk up you can appreciate the love and care this house has received. All that is missing now is a new owner. Don't let this opportunity pass you by. A very well taken care of 3 bedroom house, with comfortable living space, dining area to gather with the family and a very well laid out kitchen to make that all happen and priced reasonably, is not that easy to come by. Down in the basement you will find a good space to customize to your liking followed by the laundry area as you make your way outside to admire having your semi closed in rear area where you can decide to either entertain or safely store a vehicle, even though the house comes with an attached garage, so consider it an added bonus. Upstairs you can find the very clean and lovingly decorated bedrooms which can give you a great idea as to the possibilities of what to do when you decide to put in an offer. Make sure you make that decision fast as this will not last long, book your showing now.
Location
State PA
County Philadelphia
Area 19149 (19149)
Zoning RSA5
Rooms
Basement Partially Finished
Interior
Hot Water Natural Gas
Cooling Central A/C
Fireplace N
Heat Source Natural Gas
Exterior
Garage Built In
Garage Spaces 2.0
Water Access N
Accessibility None
Attached Garage 1
Total Parking Spaces 2
Garage Y
Building
Story 2
Foundation Other
Sewer Public Sewer
Water Public
Architectural Style Other
Level or Stories 2
Additional Building Above Grade, Below Grade
New Construction N
Schools
School District Philadelphia City
Others
Senior Community No
Tax ID 542443500
Ownership Fee Simple
SqFt Source Assessor
Acceptable Financing Cash, Conventional, FHA
Listing Terms Cash, Conventional, FHA
Financing Cash,Conventional,FHA
Special Listing Condition Standard


GET MORE INFORMATION





