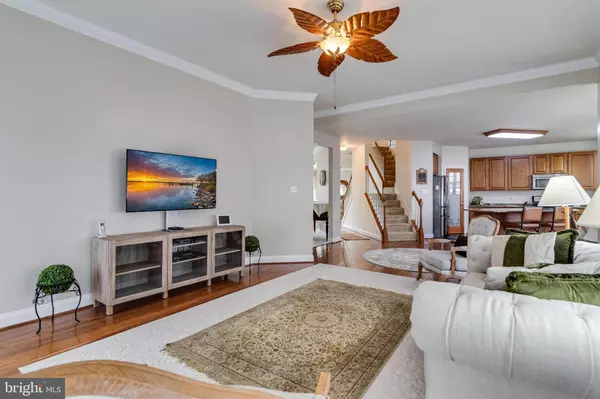
1204 FESCUE CIR La Plata, MD 20646
4 Beds
5 Baths
5,287 SqFt
UPDATED:
11/26/2024 09:16 PM
Key Details
Property Type Single Family Home
Sub Type Detached
Listing Status Pending
Purchase Type For Sale
Square Footage 5,287 sqft
Price per Sqft $125
Subdivision Agricopia
MLS Listing ID MDCH2036662
Style Colonial
Bedrooms 4
Full Baths 3
Half Baths 2
HOA Fees $300/ann
HOA Y/N Y
Abv Grd Liv Area 3,774
Originating Board BRIGHT
Year Built 2003
Annual Tax Amount $9,054
Tax Year 2024
Lot Size 0.311 Acres
Acres 0.31
Property Description
Boosting with 5600+ square feet, this gorgeous brick front colonial has so much to offer! As you enter this home you are greeted with an open 2 story foyer with tons of natural light. The formal living room and dining room offers a warm and cozy setting that feels like home. The main family room is large and open with a gas fireplace and open to the kitchen featuring hardwood floors, granite counter tops, stainless steel appliances, breakfast nook and a large island, making this the perfect space for entertaining this holiday season. As if that wasn't enough, enjoy the bonus addition of a goregous four seasons room with french doors leading to one of two private decks. An office/study with beautiful built in book shelves, and a powder room finish up the main floor.
Upstairs you will find the primary suite that offers all the space you will ever need with ample bed space, a separate sitting area, two walk in closets and a large bathroom with dual vanities, soaking tub and separate walk in shower. Three additional large bedrooms are also located upstairs, one with its own private full bathroom, and another full bathroom off the hallway.
Venturing down to the basement this space screams endless possibilities. Featuring an open living concept with wet bar. A in home theatre room, perfect watching your favorite movies or sports games! Three large additional rooms for a in home gym, craft room, play room, guest room or for whatever your heart desires. Multiple storage rooms and utility closet finish up the lower level.
Finally to round out this perfect colonial the back yard offers a flat lot, that easily can be fenced in if desired. A storage shed for all of your outdoor toys. A new driveway with ample parking that leads to the side entry of a 2 car garage with mud/laundry-room entrance into the home.
Agricopia offers upscale in town living, tot lots, soccer field and bbq pavilion. Central to all commuter routes and multiple military bases. Downtown La Plata offers dining, shopping, and entertainment.
Location
State MD
County Charles
Zoning MUD
Rooms
Basement Connecting Stairway, Fully Finished, Interior Access, Outside Entrance, Poured Concrete, Sump Pump
Interior
Interior Features Bathroom - Soaking Tub, Bathroom - Walk-In Shower, Carpet, Ceiling Fan(s), Combination Kitchen/Living, Family Room Off Kitchen, Floor Plan - Traditional, Formal/Separate Dining Room, Kitchen - Gourmet, Kitchen - Island, Kitchen - Table Space
Hot Water Electric, 60+ Gallon Tank
Heating Heat Pump(s)
Cooling Ceiling Fan(s), Central A/C
Fireplaces Number 1
Fireplace Y
Heat Source Electric, Propane - Owned
Exterior
Exterior Feature Deck(s)
Parking Features Garage - Side Entry, Garage Door Opener, Inside Access
Garage Spaces 6.0
Utilities Available Cable TV Available, Electric Available, Phone Available, Propane, Under Ground
Water Access N
Roof Type Architectural Shingle
Street Surface Black Top
Accessibility None
Porch Deck(s)
Road Frontage City/County
Attached Garage 2
Total Parking Spaces 6
Garage Y
Building
Story 3
Foundation Concrete Perimeter
Sewer Public Sewer
Water Public
Architectural Style Colonial
Level or Stories 3
Additional Building Above Grade, Below Grade
Structure Type 9'+ Ceilings,Dry Wall,High
New Construction N
Schools
High Schools La Plata
School District Charles County Public Schools
Others
Pets Allowed Y
HOA Fee Include Common Area Maintenance,Management
Senior Community No
Tax ID 0901075837
Ownership Fee Simple
SqFt Source Assessor
Security Features Electric Alarm
Acceptable Financing Cash, Conventional, FHA, VA
Horse Property N
Listing Terms Cash, Conventional, FHA, VA
Financing Cash,Conventional,FHA,VA
Special Listing Condition Standard
Pets Allowed Cats OK, Dogs OK


GET MORE INFORMATION





