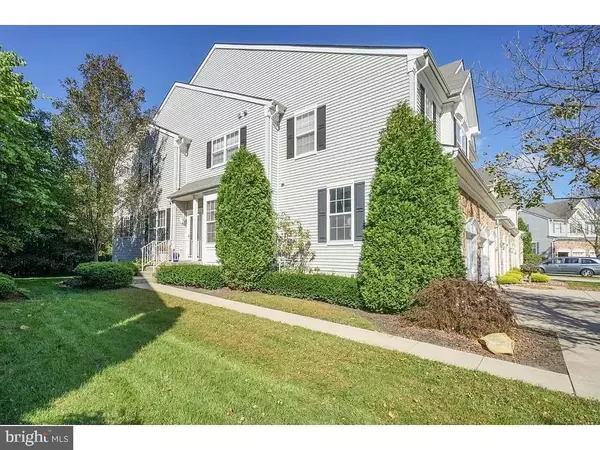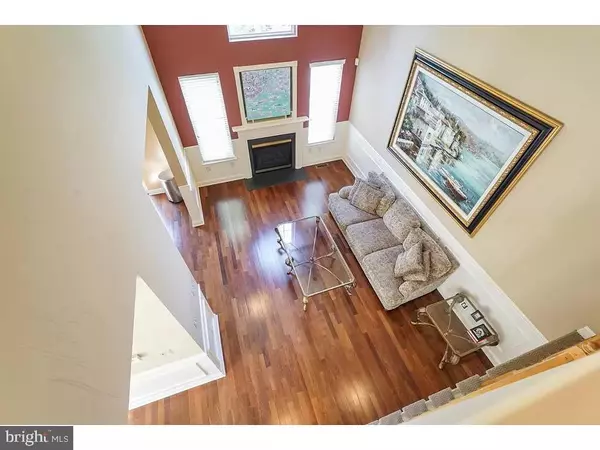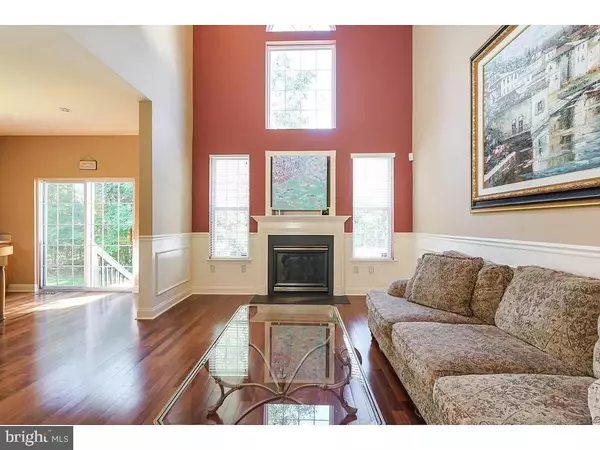
58 WEAVER DR Marlton, NJ 08053
3 Beds
3 Baths
2,994 SqFt
UPDATED:
12/10/2024 01:00 PM
Key Details
Property Type Townhouse
Sub Type Interior Row/Townhouse
Listing Status Active
Purchase Type For Sale
Square Footage 2,994 sqft
Price per Sqft $170
Subdivision Tanglewood
MLS Listing ID NJBL2075698
Style Contemporary
Bedrooms 3
Full Baths 2
Half Baths 1
HOA Fees $335/qua
HOA Y/N Y
Abv Grd Liv Area 2,194
Originating Board BRIGHT
Year Built 2002
Annual Tax Amount $10,449
Tax Year 2024
Lot Size 4,551 Sqft
Acres 0.1
Lot Dimensions 41.00 x 111.00
Property Description
The main level includes exotic walnut flooring, a living room and dining room with charming bay windows, and a family room with soaring 2-story ceilings and a cozy gas fireplace that flows into the updated kitchen. This make-it-your-own home design features a gourmet kitchen backing up to a private wooded lot.
Upstairs, the generous primary suite offers an ensuite bathroom with a soaking tub and separate shower, along with his and hers walk-in closets. Two additional spacious bedrooms share a full hall bath, and an upstairs laundry area adds convenience (note: washer and dryer are excluded). New washer and dryer, with new carpets upstairs.
The finished basement provides extra living space with built-in storage, ceramic flooring, an entertainment system, and newly painted and carpeted. The 2-car garage features inside access, this property makes
This home combines comfort, style, and convenience in a prime location.
Location
State NJ
County Burlington
Area Evesham Twp (20313)
Zoning AH-1
Rooms
Other Rooms Living Room, Dining Room, Primary Bedroom, Bedroom 2, Bedroom 3, Kitchen, Family Room, Basement
Basement Fully Finished
Interior
Interior Features Attic, Carpet, Chair Railings, Crown Moldings, Family Room Off Kitchen, Floor Plan - Open, Kitchen - Eat-In, Primary Bath(s), Recessed Lighting, Sprinkler System, Bathroom - Stall Shower, Wainscotting, Walk-in Closet(s), Window Treatments, Wood Floors
Hot Water Natural Gas
Heating Forced Air
Cooling Central A/C
Flooring Carpet, Ceramic Tile, Hardwood, Wood
Fireplaces Number 1
Fireplaces Type Gas/Propane
Inclusions Washer, Dryer, Refrigerator - All As-Is Condition
Equipment Built-In Microwave, Built-In Range, Dishwasher, Dryer, Microwave, Oven - Self Cleaning, Refrigerator, Stainless Steel Appliances, Washer, Water Heater
Fireplace Y
Window Features Bay/Bow
Appliance Built-In Microwave, Built-In Range, Dishwasher, Dryer, Microwave, Oven - Self Cleaning, Refrigerator, Stainless Steel Appliances, Washer, Water Heater
Heat Source Natural Gas
Laundry Upper Floor
Exterior
Parking Features Garage - Front Entry
Garage Spaces 2.0
Utilities Available Cable TV Available, Electric Available, Sewer Available, Water Available
Amenities Available Tot Lots/Playground
Water Access N
Roof Type Asphalt
Accessibility None
Road Frontage Boro/Township
Attached Garage 2
Total Parking Spaces 2
Garage Y
Building
Lot Description Backs to Trees, Landscaping, Level, Partly Wooded
Story 2
Foundation Block
Sewer Public Sewer
Water Public
Architectural Style Contemporary
Level or Stories 2
Additional Building Above Grade, Below Grade
Structure Type 9'+ Ceilings
New Construction N
Schools
School District Evesham Township
Others
Pets Allowed N
HOA Fee Include Common Area Maintenance
Senior Community No
Tax ID 13-00018 01-00038
Ownership Fee Simple
SqFt Source Assessor
Acceptable Financing Cash, Conventional
Listing Terms Cash, Conventional
Financing Cash,Conventional
Special Listing Condition Standard


GET MORE INFORMATION





