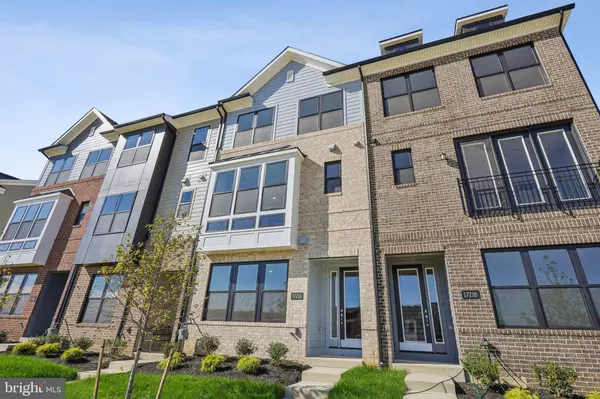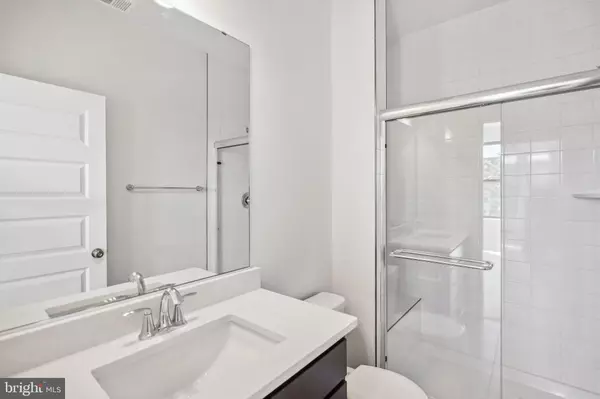
17216 HARDISTY WAY Bowie, MD 20715
3 Beds
4 Baths
1,600 Sqft Lot
UPDATED:
11/01/2024 08:39 PM
Key Details
Property Type Townhouse
Sub Type Interior Row/Townhouse
Listing Status Active
Purchase Type For Sale
Subdivision None Available
MLS Listing ID MDPG2131242
Style Traditional,Colonial
Bedrooms 3
Full Baths 2
Half Baths 2
HOA Fees $95/mo
HOA Y/N Y
Originating Board BRIGHT
Annual Tax Amount $317
Tax Year 2024
Lot Size 1,600 Sqft
Acres 0.04
Lot Dimensions 0.00 x 0.00
Property Description
Subject to the use of one of the builder-approved lenders. Can be used for interest-rate buydowns! Restrictions apply.
This brand-new, luxury 4-bedroom, 3.5-bathroom townhome is located in one of Bowie’s most sought-after new construction communities, Melford Town Center. Ideally situated at the intersection of Route 50 and 301 in the heart of Bowie, this prime location offers easy access to Bowie Town Center and a convenient commute to Washington, DC, Annapolis, and Baltimore.
Built by award-winning Mid-Atlantic Builders, this exquisite townhome features a two-car garage and thoughtful design throughout. Upon entry through the covered stoop entrance, you’ll immediately appreciate the high-quality craftsmanship and details, including 9-foot ceilings, elegant oak staircases, and sophisticated black-trimmed Anderson windows.
The ground level of this home includes a private first-floor bedroom with an attached full bath, providing versatile living arrangements for guests or multi-generational families. Adjacent to the bedroom, a cozy study offers additional space for work or relaxation. A convenient powder room rounds out the main-level amenities.
The second floor reveals a massive open-concept kitchen with premium finishes, a light-filled living room, a formal dining area, and an expansive outdoor deck—perfect for relaxing and entertaining.
On the third level, the luxurious primary owner’s suite boasts a spacious walk-in closet and a private ensuite bath. Two additional bedrooms share a full hall bath, and a bedroom-level laundry room offers ultimate convenience.
The community’s architectural excellence shines through in the distinctive brick exteriors, combining harmonious yet unique details across each unit. Thoughtfully designed elements, such as canopies, grouped windows, bays, front gables, and dormers, add visual interest and charm to the streetscape, making this neighborhood a true standout in Bowie.
Location
State MD
County Prince Georges
Zoning TACE
Direction North
Interior
Interior Features Floor Plan - Open, Kitchen - Island, Primary Bath(s)
Hot Water 60+ Gallon Tank
Cooling Central A/C, Energy Star Cooling System
Flooring Carpet, Luxury Vinyl Plank
Equipment Built-In Range, Dishwasher, Built-In Microwave, ENERGY STAR Dishwasher, ENERGY STAR Refrigerator, Energy Efficient Appliances, Oven - Wall, Range Hood, Stainless Steel Appliances, Water Heater - High-Efficiency
Fireplace N
Window Features ENERGY STAR Qualified
Appliance Built-In Range, Dishwasher, Built-In Microwave, ENERGY STAR Dishwasher, ENERGY STAR Refrigerator, Energy Efficient Appliances, Oven - Wall, Range Hood, Stainless Steel Appliances, Water Heater - High-Efficiency
Heat Source Natural Gas
Exterior
Parking Features Garage - Rear Entry
Garage Spaces 4.0
Utilities Available Electric Available, Natural Gas Available, Water Available, Sewer Available
Amenities Available Bike Trail, Common Grounds, Jog/Walk Path, Picnic Area, Tot Lots/Playground, Other
Water Access N
Roof Type Architectural Shingle
Accessibility None
Attached Garage 2
Total Parking Spaces 4
Garage Y
Building
Story 3
Foundation Slab
Sewer Public Sewer
Water Public
Architectural Style Traditional, Colonial
Level or Stories 3
Additional Building Above Grade, Below Grade
Structure Type 9'+ Ceilings
New Construction Y
Schools
School District Prince George'S County Public Schools
Others
HOA Fee Include Common Area Maintenance,Lawn Care Front,Lawn Maintenance,Snow Removal,Trash
Senior Community No
Tax ID 17075719488
Ownership Fee Simple
SqFt Source Assessor
Acceptable Financing FHA, VA, Conventional, Cash
Listing Terms FHA, VA, Conventional, Cash
Financing FHA,VA,Conventional,Cash
Special Listing Condition Standard


GET MORE INFORMATION





