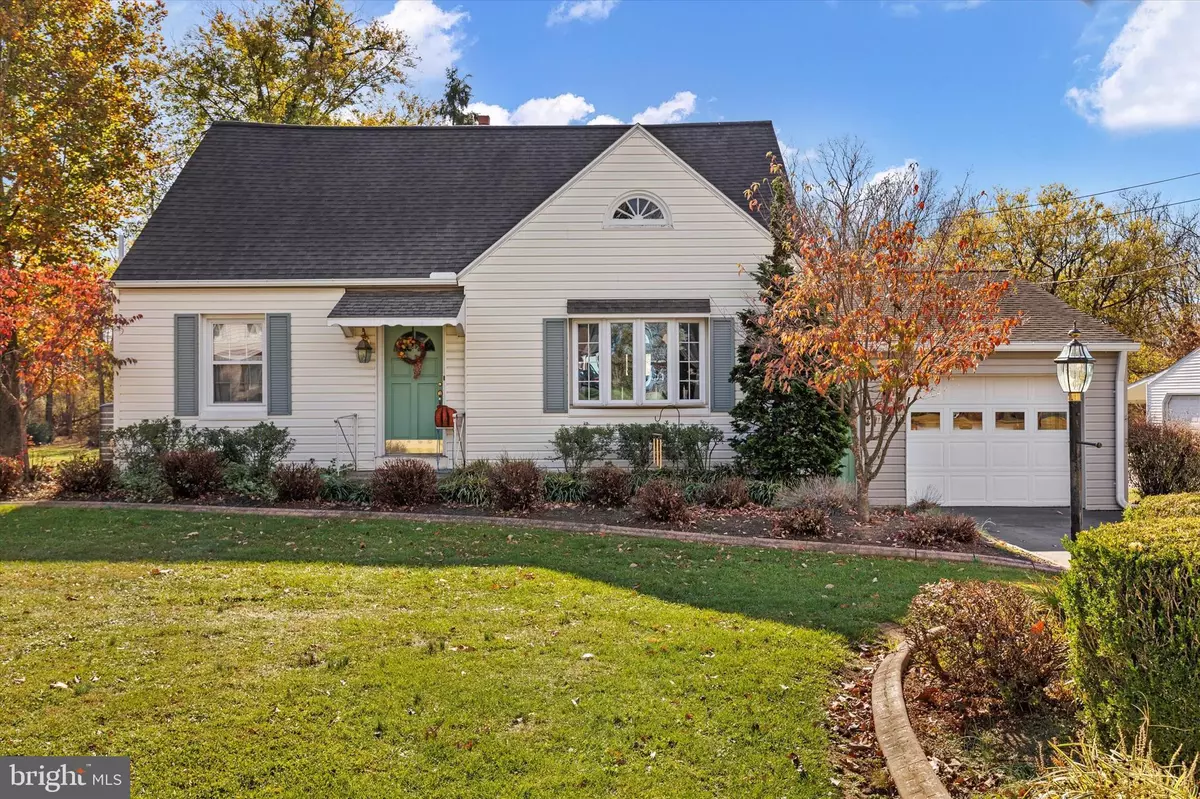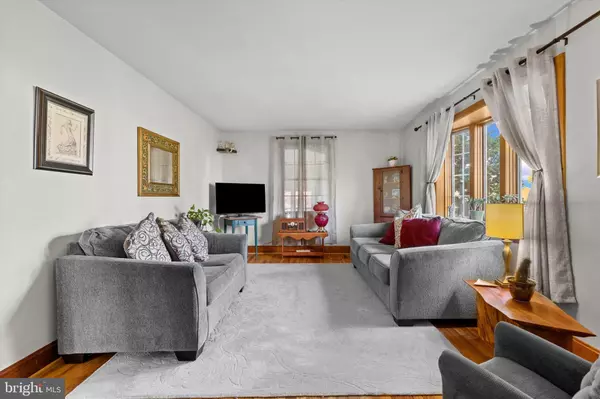
219 WOODS DR Mechanicsburg, PA 17050
4 Beds
2 Baths
1,890 SqFt
UPDATED:
11/25/2024 10:13 PM
Key Details
Property Type Single Family Home
Sub Type Detached
Listing Status Pending
Purchase Type For Sale
Square Footage 1,890 sqft
Price per Sqft $195
Subdivision None Available
MLS Listing ID PACB2036738
Style Cape Cod
Bedrooms 4
Full Baths 2
HOA Y/N N
Abv Grd Liv Area 1,890
Originating Board BRIGHT
Year Built 1952
Annual Tax Amount $2,760
Tax Year 2024
Lot Size 0.600 Acres
Acres 0.6
Property Description
Inside, the main level offers the convenience of two well-sized bedrooms and a full bath, perfect for main-floor living or versatile guest spaces. Hardwood floors span the main areas, creating warmth and character. The kitchen is recently updated with new counter-tops and a fresh back-splash, ideal for home cooking and entertaining.
Enjoy the sunlit 4-season room, a cozy spot to soak in the outdoors year-round, or unwind in the spacious living room with replacement windows and central air for comfort. Upstairs, you’ll find two additional bedrooms and a second full bath, offering flexibility for family, home office, or hobby space needs.
The expansive, level backyard is a peaceful retreat backing up to mature trees for extra privacy. With an attached oversized 1-car garage with additional driveway parking and a detached outbuilding with electric, there’s ample space for storage, projects, or a workshop.
This home combines classic charm with modern updates, all in a prime Mechanicsburg location. Don’t miss the chance to make this wonderful property your own!
Location
State PA
County Cumberland
Area Silver Spring Twp (14438)
Zoning RESIDENTIAL
Rooms
Other Rooms Dining Room, Primary Bedroom, Bedroom 2, Bedroom 3, Bedroom 4, Kitchen, Den, Sun/Florida Room, Laundry, Other
Basement Poured Concrete, Interior Access, Full
Main Level Bedrooms 2
Interior
Interior Features Dining Area, Kitchen - Eat-In
Hot Water Electric
Heating Forced Air, Heat Pump(s), Baseboard - Electric
Cooling Ceiling Fan(s), Central A/C
Inclusions oven-range, refrigerator, dishwasher, washer and dryer
Equipment Dishwasher, Refrigerator, Washer, Oven/Range - Electric
Fireplace N
Appliance Dishwasher, Refrigerator, Washer, Oven/Range - Electric
Heat Source Propane - Leased, Electric
Laundry Basement
Exterior
Exterior Feature Patio(s)
Garage Garage Door Opener, Oversized
Garage Spaces 1.0
Water Access N
View Trees/Woods
Roof Type Composite
Accessibility None
Porch Patio(s)
Road Frontage Boro/Township, City/County
Attached Garage 1
Total Parking Spaces 1
Garage Y
Building
Lot Description Cleared
Story 1.5
Foundation Permanent
Sewer On Site Septic
Water Well
Architectural Style Cape Cod
Level or Stories 1.5
Additional Building Above Grade, Below Grade
New Construction N
Schools
High Schools Cumberland Valley
School District Cumberland Valley
Others
Pets Allowed Y
Senior Community No
Tax ID 38-20-1831-011
Ownership Fee Simple
SqFt Source Estimated
Security Features Smoke Detector
Acceptable Financing Conventional, VA, Cash, FHA
Listing Terms Conventional, VA, Cash, FHA
Financing Conventional,VA,Cash,FHA
Special Listing Condition Standard
Pets Description No Pet Restrictions


GET MORE INFORMATION





