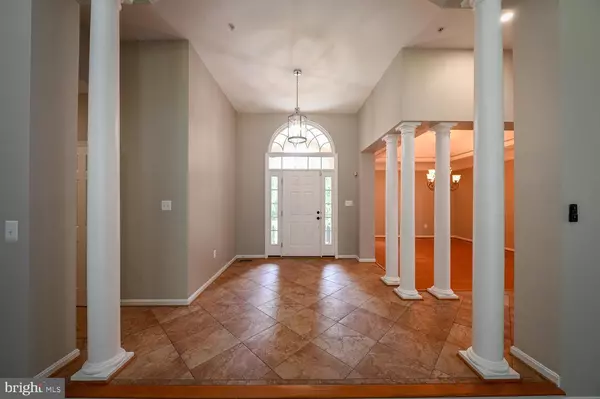
12025 CROSS ROAD TRL Brandywine, MD 20613
4 Beds
4 Baths
6,167 SqFt
UPDATED:
11/22/2024 02:00 PM
Key Details
Property Type Single Family Home
Sub Type Detached
Listing Status Coming Soon
Purchase Type For Sale
Square Footage 6,167 sqft
Price per Sqft $145
Subdivision Kim Estates
MLS Listing ID MDPG2131738
Style Ranch/Rambler
Bedrooms 4
Full Baths 3
Half Baths 1
HOA Y/N N
Abv Grd Liv Area 3,163
Originating Board BRIGHT
Year Built 2005
Annual Tax Amount $12,000
Tax Year 2022
Lot Size 7.200 Acres
Acres 7.2
Property Description
Location
State MD
County Prince Georges
Zoning OS
Direction Northeast
Rooms
Basement Connecting Stairway, Daylight, Partial, Partial, Fully Finished, Heated, Improved, Interior Access, Outside Entrance, Sump Pump, Walkout Level
Main Level Bedrooms 3
Interior
Interior Features Attic, Bar, Breakfast Area, Built-Ins, Chair Railings, Entry Level Bedroom, Floor Plan - Open, Kitchen - Gourmet, Kitchen - Island, Primary Bath(s), Pantry, Recessed Lighting, Sprinkler System, Upgraded Countertops, Walk-in Closet(s), Wet/Dry Bar, Wood Floors
Hot Water Propane
Heating Forced Air
Cooling Ceiling Fan(s), Central A/C, Heat Pump(s)
Flooring Carpet, Ceramic Tile, Hardwood
Fireplaces Number 2
Fireplaces Type Equipment, Fireplace - Glass Doors
Equipment Built-In Microwave, Built-In Range, Cooktop, Cooktop - Down Draft, Dishwasher, Disposal, Dryer - Front Loading, Oven - Wall, Refrigerator, Stainless Steel Appliances, Washer - Front Loading, Water Heater
Fireplace Y
Window Features Double Pane,Insulated
Appliance Built-In Microwave, Built-In Range, Cooktop, Cooktop - Down Draft, Dishwasher, Disposal, Dryer - Front Loading, Oven - Wall, Refrigerator, Stainless Steel Appliances, Washer - Front Loading, Water Heater
Heat Source Propane - Owned
Laundry Main Floor
Exterior
Garage Garage - Side Entry, Inside Access
Garage Spaces 3.0
Water Access N
Roof Type Shingle
Accessibility Level Entry - Main
Attached Garage 3
Total Parking Spaces 3
Garage Y
Building
Story 2
Foundation Slab
Sewer Septic > # of BR
Water Well
Architectural Style Ranch/Rambler
Level or Stories 2
Additional Building Above Grade, Below Grade
Structure Type 9'+ Ceilings,Dry Wall,High
New Construction N
Schools
School District Prince George'S County Public Schools
Others
Pets Allowed Y
Senior Community No
Tax ID 17113046588
Ownership Fee Simple
SqFt Source Assessor
Security Features Exterior Cameras,Fire Detection System,Carbon Monoxide Detector(s),Intercom,Main Entrance Lock,Security System,Smoke Detector,Sprinkler System - Indoor
Acceptable Financing Conventional, FHA, VA, USDA
Listing Terms Conventional, FHA, VA, USDA
Financing Conventional,FHA,VA,USDA
Special Listing Condition Standard
Pets Description No Pet Restrictions


GET MORE INFORMATION





