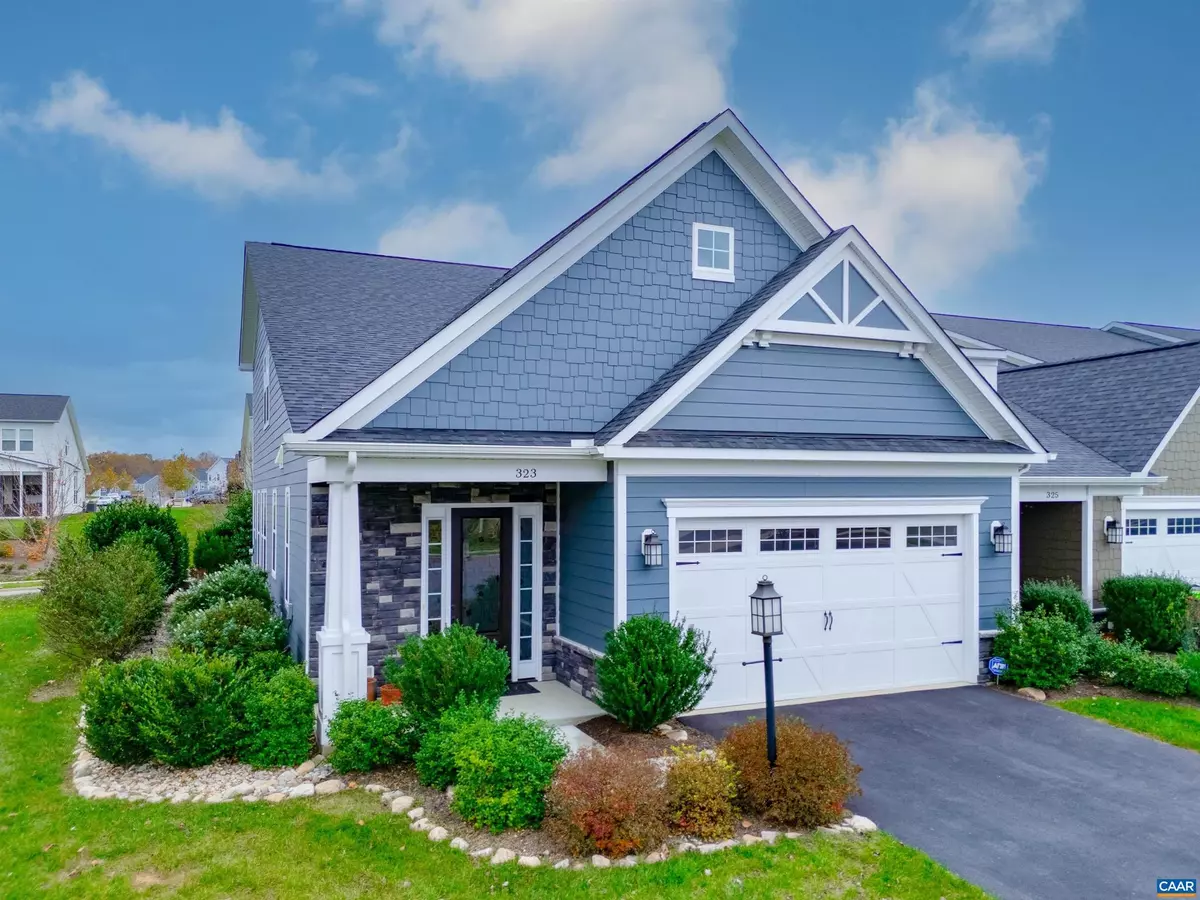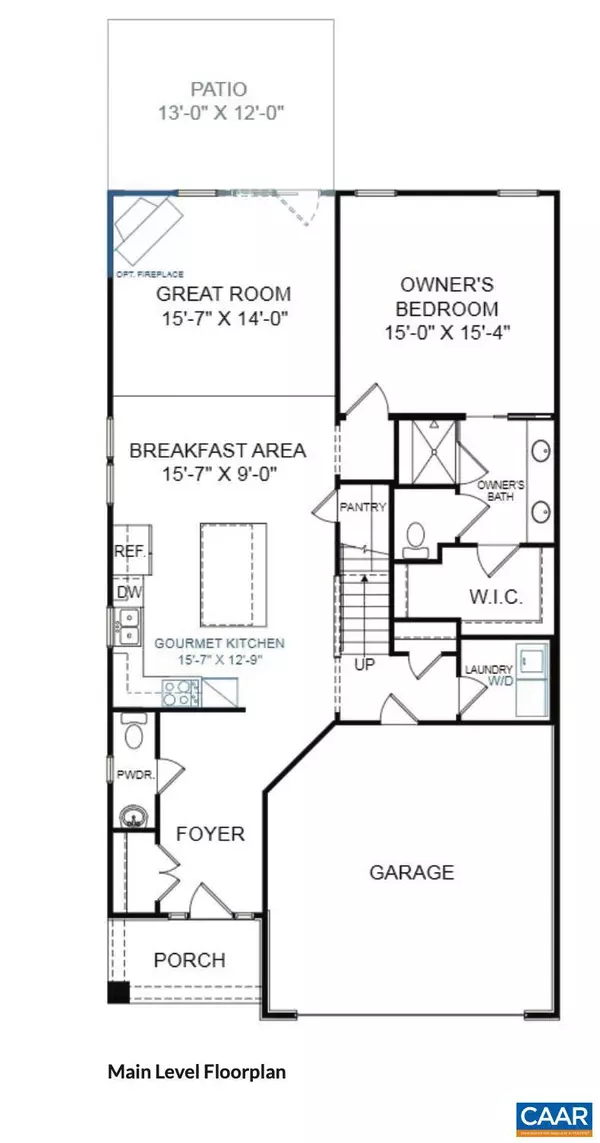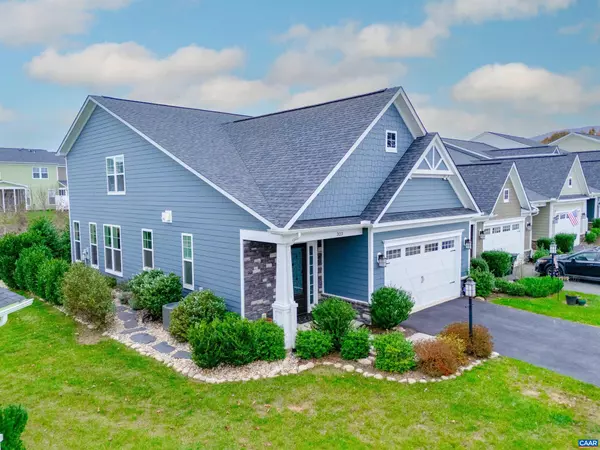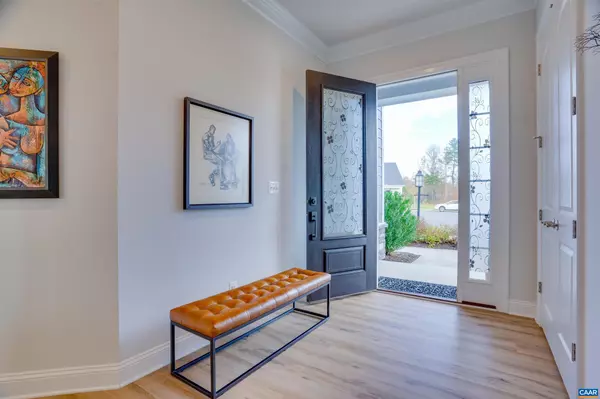
323 CLAIBOURNE RD Crozet, VA 22932
3 Beds
3 Baths
2,299 SqFt
UPDATED:
11/15/2024 09:13 PM
Key Details
Property Type Townhouse
Sub Type End of Row/Townhouse
Listing Status Pending
Purchase Type For Sale
Square Footage 2,299 sqft
Price per Sqft $239
Subdivision None Available
MLS Listing ID 658619
Style Craftsman
Bedrooms 3
Full Baths 2
Half Baths 1
HOA Fees $369/qua
HOA Y/N Y
Abv Grd Liv Area 2,299
Originating Board CAAR
Year Built 2020
Annual Tax Amount $4,600
Tax Year 2024
Lot Size 4,356 Sqft
Acres 0.1
Property Description
Location
State VA
County Albemarle
Zoning R-6
Rooms
Other Rooms Dining Room, Kitchen, Foyer, Great Room, Laundry, Loft, Utility Room, Full Bath, Half Bath, Additional Bedroom
Main Level Bedrooms 1
Interior
Interior Features Entry Level Bedroom
Heating Forced Air
Cooling HRV/ERV, Central A/C, Heat Pump(s)
Inclusions All appliances in home, including freezer in garage, and some furniture is negotiable.
Equipment Dryer, Washer/Dryer Hookups Only, Washer, Energy Efficient Appliances, ENERGY STAR Clothes Washer, ENERGY STAR Dishwasher, ENERGY STAR Refrigerator
Fireplace N
Window Features Double Hung,Insulated,Low-E,Screens,Transom
Appliance Dryer, Washer/Dryer Hookups Only, Washer, Energy Efficient Appliances, ENERGY STAR Clothes Washer, ENERGY STAR Dishwasher, ENERGY STAR Refrigerator
Heat Source Propane - Owned
Exterior
Amenities Available Tot Lots/Playground
View Other
Roof Type Architectural Shingle,Composite
Accessibility None
Garage N
Building
Story 2
Foundation Slab
Sewer Public Sewer
Water Public
Architectural Style Craftsman
Level or Stories 2
Additional Building Above Grade, Below Grade
Structure Type 9'+ Ceilings
New Construction N
Schools
Elementary Schools Crozet
Middle Schools Henley
High Schools Western Albemarle
School District Albemarle County Public Schools
Others
HOA Fee Include Common Area Maintenance,Trash,Lawn Maintenance
Senior Community No
Ownership Other
Security Features Carbon Monoxide Detector(s),Smoke Detector
Special Listing Condition Standard


GET MORE INFORMATION





