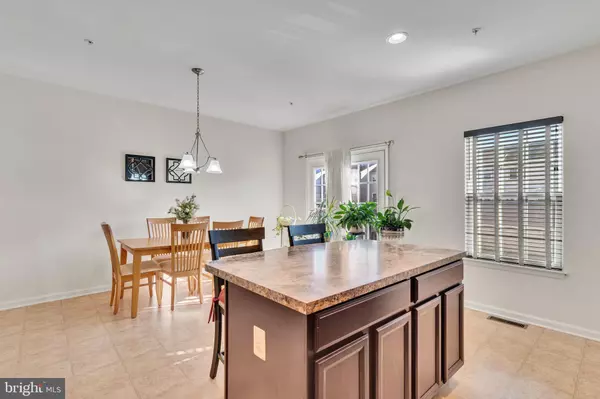
5415 DOUBLEDAY LN Waldorf, MD 20602
3 Beds
4 Baths
2,160 SqFt
UPDATED:
11/14/2024 04:10 AM
Key Details
Property Type Townhouse
Sub Type Interior Row/Townhouse
Listing Status Active
Purchase Type For Sale
Square Footage 2,160 sqft
Price per Sqft $192
Subdivision Fieldside At St Charles
MLS Listing ID MDCH2037262
Style Colonial
Bedrooms 3
Full Baths 2
Half Baths 2
HOA Fees $698/ann
HOA Y/N Y
Abv Grd Liv Area 2,160
Originating Board BRIGHT
Year Built 2014
Annual Tax Amount $4,465
Tax Year 2024
Lot Size 1,786 Sqft
Acres 0.04
Property Description
Location
State MD
County Charles
Zoning PUD
Rooms
Other Rooms Living Room, Dining Room, Kitchen, Family Room, Office, Recreation Room, Utility Room
Interior
Interior Features Ceiling Fan(s), Carpet, Kitchen - Island, Breakfast Area, Recessed Lighting, Pantry, Crown Moldings, Wainscotting, Bathroom - Soaking Tub, Bathroom - Walk-In Shower, Combination Kitchen/Dining, Floor Plan - Open, Walk-in Closet(s)
Hot Water Natural Gas
Heating Forced Air
Cooling Central A/C, Ceiling Fan(s)
Flooring Vinyl, Tile/Brick, Carpet
Equipment Dryer, Washer, Disposal, Dishwasher, Exhaust Fan, Built-In Microwave, Refrigerator, Icemaker, Stove, Stainless Steel Appliances
Fireplace N
Window Features Double Pane,Energy Efficient
Appliance Dryer, Washer, Disposal, Dishwasher, Exhaust Fan, Built-In Microwave, Refrigerator, Icemaker, Stove, Stainless Steel Appliances
Heat Source Natural Gas
Laundry Lower Floor
Exterior
Garage Spaces 2.0
Fence Privacy, Rear
Amenities Available Bike Trail, Common Grounds, Community Center, Jog/Walk Path, Party Room, Tot Lots/Playground
Waterfront N
Water Access N
Roof Type Architectural Shingle,Asphalt,Shingle
Accessibility Other
Total Parking Spaces 2
Garage N
Building
Story 3
Foundation Other
Sewer Public Sewer
Water Public
Architectural Style Colonial
Level or Stories 3
Additional Building Above Grade, Below Grade
Structure Type 9'+ Ceilings,Tray Ceilings
New Construction N
Schools
School District Charles County Public Schools
Others
HOA Fee Include Common Area Maintenance,Management,Recreation Facility
Senior Community No
Tax ID 0908353114
Ownership Fee Simple
SqFt Source Assessor
Special Listing Condition Standard


GET MORE INFORMATION





