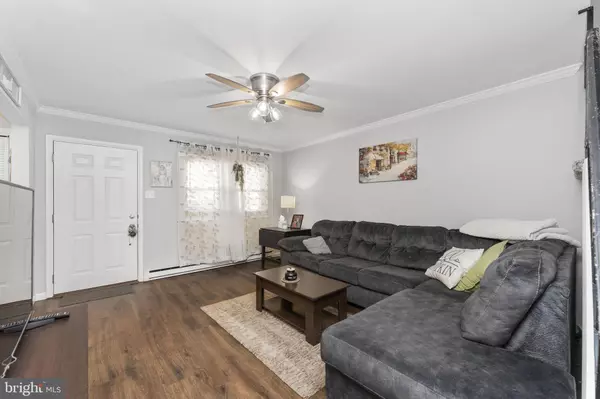
2539 JENKINTOWN RD #104 Glenside, PA 19038
2 Beds
2 Baths
882 SqFt
UPDATED:
11/14/2024 04:01 PM
Key Details
Property Type Condo
Sub Type Condo/Co-op
Listing Status Pending
Purchase Type For Sale
Square Footage 882 sqft
Price per Sqft $266
Subdivision Glenside
MLS Listing ID PAMC2122504
Style Traditional
Bedrooms 2
Full Baths 1
Half Baths 1
Condo Fees $200/mo
HOA Y/N N
Abv Grd Liv Area 882
Originating Board BRIGHT
Year Built 1975
Annual Tax Amount $1,775
Tax Year 2000
Property Description
As you enter the home, you’ll immediately appreciate open-concept layout that’s perfect for both relaxing and entertaining. The living and dining areas are bathed in natural light, creating a bright and welcoming atmosphere. Outside, you can enjoy your own private front patio — a rare feature in condo living that’s perfect for enjoying your morning coffee or unwinding after a long day.
The functional kitchen is thoughtfully designed with modern appliances and plenty of storage, making great use of the space. Both bedrooms are generously sized, with ample closet space to suit your needs.
The location of this condo is truly unbeatable. You’re close the renowned Keswick Theater, where you can enjoy live performances and cultural events. The area also boasts a wide variety of restaurants, cafes, and boutique shops, ensuring you’re never far from great dining and entertainment. For those who commute, public transportation is nearby, and major highways are just minutes away, making travel to work or weekend getaways easy and convenient.
This low-maintenance condo offers not only a comfortable living space but also the benefit of a quiet, well-maintained building and ample parking. Whether you’re a first-time homebuyer, an investor, or someone looking to downsize, this charming condo is a great opportunity in a highly desirable location.
Don’t miss your chance to make this wonderful property your new home. Schedule your private showing today!
Location
State PA
County Montgomery
Area Abington Twp (10630)
Zoning F1
Rooms
Other Rooms Living Room, Primary Bedroom, Kitchen, Bedroom 1, Attic
Interior
Interior Features Ceiling Fan(s), Kitchen - Eat-In
Hot Water Electric
Heating Forced Air
Cooling Wall Unit
Flooring Fully Carpeted, Vinyl, Tile/Brick
Inclusions Washer, Dryer, Refrigerator All As/Is with no monetary value
Equipment Built-In Range, Dishwasher, Disposal
Fireplace N
Appliance Built-In Range, Dishwasher, Disposal
Heat Source Electric
Laundry Main Floor
Exterior
Utilities Available Cable TV
Amenities Available None
Water Access N
Roof Type Shingle
Accessibility None
Garage N
Building
Story 2
Foundation Slab
Sewer Public Sewer
Water Public
Architectural Style Traditional
Level or Stories 2
Additional Building Above Grade
New Construction N
Schools
High Schools Abington Senior
School District Abington
Others
Pets Allowed Y
HOA Fee Include Common Area Maintenance,Lawn Maintenance,Snow Removal,Trash,Water,Sewer,Insurance
Senior Community No
Tax ID 30-00-33973-026
Ownership Condominium
Acceptable Financing Conventional, FHA
Listing Terms Conventional, FHA
Financing Conventional,FHA
Special Listing Condition Standard
Pets Allowed Cats OK, Dogs OK


GET MORE INFORMATION





