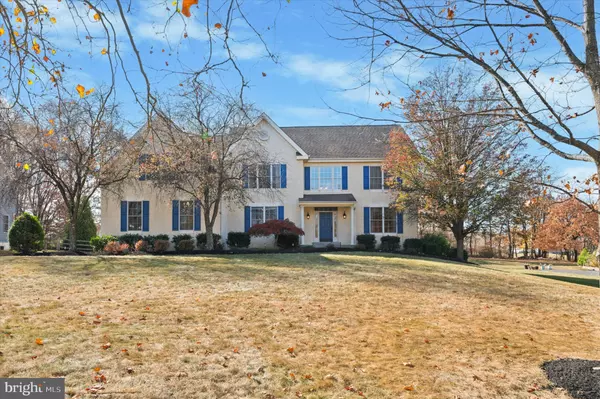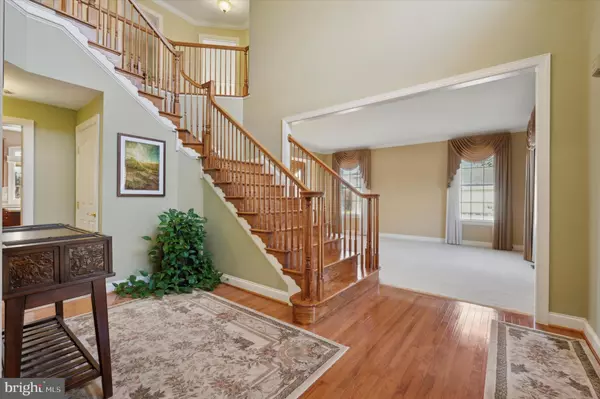
2538 ACORN LN Lansdale, PA 19446
4 Beds
5 Baths
5,015 SqFt
UPDATED:
11/18/2024 10:38 PM
Key Details
Property Type Single Family Home
Sub Type Detached
Listing Status Pending
Purchase Type For Sale
Square Footage 5,015 sqft
Price per Sqft $173
Subdivision Chitwood Estate
MLS Listing ID PAMC2122748
Style Colonial
Bedrooms 4
Full Baths 3
Half Baths 2
HOA Fees $800/ann
HOA Y/N Y
Abv Grd Liv Area 4,015
Originating Board BRIGHT
Year Built 2002
Annual Tax Amount $16,052
Tax Year 2023
Lot Size 0.831 Acres
Acres 0.83
Lot Dimensions 123.00 x 0.00
Property Description
Location
State PA
County Montgomery
Area Worcester Twp (10667)
Zoning AGR
Rooms
Basement Fully Finished
Interior
Interior Features Additional Stairway, Dining Area, Ceiling Fan(s), Combination Dining/Living, Family Room Off Kitchen, Kitchen - Island, Walk-in Closet(s)
Hot Water Natural Gas
Heating Forced Air
Cooling Central A/C
Flooring Hardwood, Carpet
Fireplaces Number 1
Inclusions Refrigerator, all theater equipment, Detached storage shelving in Basement, WorkBench in Basement, Wall Mounted TV's. All in as-in-condition at the time of settlement
Fireplace Y
Heat Source Natural Gas
Exterior
Exterior Feature Patio(s)
Parking Features Garage Door Opener, Inside Access, Garage - Side Entry, Oversized
Garage Spaces 6.0
Water Access N
Accessibility None
Porch Patio(s)
Attached Garage 3
Total Parking Spaces 6
Garage Y
Building
Story 2
Foundation Concrete Perimeter
Sewer Public Sewer
Water Public
Architectural Style Colonial
Level or Stories 2
Additional Building Above Grade, Below Grade
New Construction N
Schools
Elementary Schools Worcester
Middle Schools Arcola
High Schools Methacton
School District Methacton
Others
Senior Community No
Tax ID 67-00-02587-037
Ownership Fee Simple
SqFt Source Assessor
Special Listing Condition Standard


GET MORE INFORMATION





