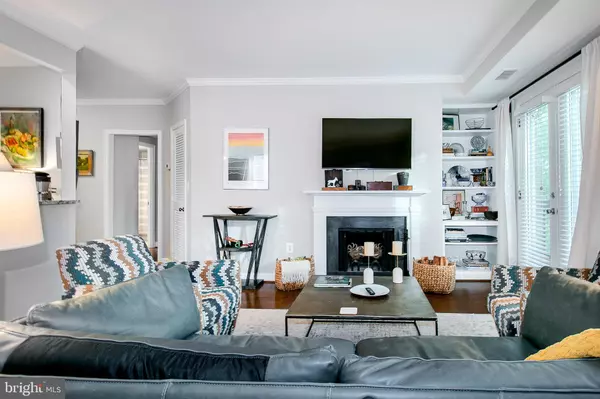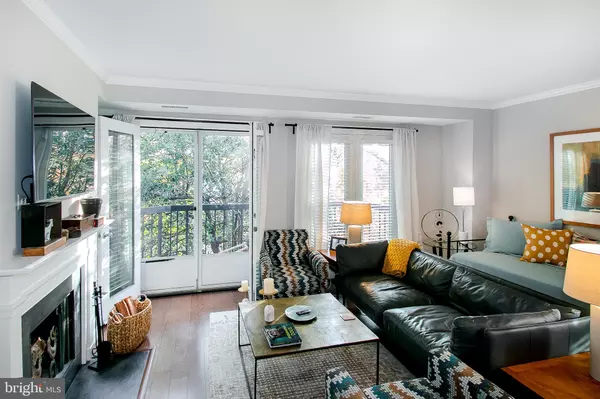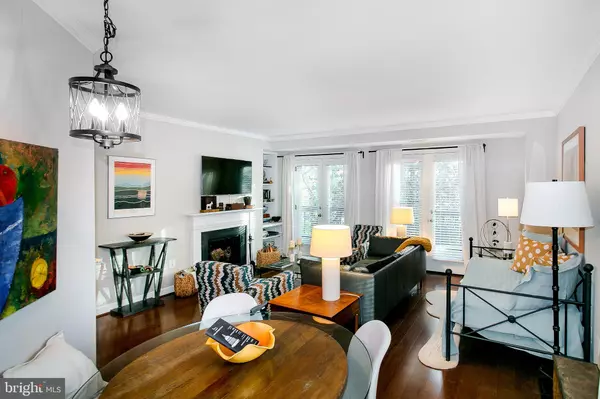
801 S PITT ST S #428 Alexandria, VA 22314
1 Bed
1 Bath
825 SqFt
UPDATED:
11/19/2024 06:35 PM
Key Details
Property Type Condo
Sub Type Condo/Co-op
Listing Status Active
Purchase Type For Sale
Square Footage 825 sqft
Price per Sqft $587
Subdivision St Asaph Square
MLS Listing ID VAAX2039440
Style Colonial
Bedrooms 1
Full Baths 1
Condo Fees $648/mo
HOA Y/N N
Abv Grd Liv Area 825
Originating Board BRIGHT
Year Built 1982
Annual Tax Amount $4,898
Tax Year 2024
Property Description
Location
State VA
County Alexandria City
Zoning RCX
Direction Southeast
Rooms
Other Rooms Living Room, Primary Bedroom, Kitchen, Foyer
Main Level Bedrooms 1
Interior
Interior Features Combination Dining/Living, Built-Ins, Crown Moldings, Upgraded Countertops, Primary Bath(s), Floor Plan - Traditional
Hot Water Electric
Heating Forced Air
Cooling Central A/C
Fireplaces Number 1
Fireplaces Type Mantel(s), Screen
Equipment Dishwasher, Disposal, Dryer, Exhaust Fan, Washer, Built-In Microwave, ENERGY STAR Refrigerator, Icemaker
Fireplace Y
Window Features Double Pane,Screens,Wood Frame
Appliance Dishwasher, Disposal, Dryer, Exhaust Fan, Washer, Built-In Microwave, ENERGY STAR Refrigerator, Icemaker
Heat Source Electric
Laundry Washer In Unit, Dryer In Unit
Exterior
Parking Features Garage Door Opener, Underground
Garage Spaces 1.0
Parking On Site 2
Utilities Available Cable TV Available
Amenities Available Pool - Outdoor, Picnic Area, Common Grounds, Elevator, Extra Storage
Water Access N
Accessibility None
Total Parking Spaces 1
Garage Y
Building
Lot Description Corner
Story 1
Unit Features Garden 1 - 4 Floors
Sewer Public Sewer
Water Public
Architectural Style Colonial
Level or Stories 1
Additional Building Above Grade, Below Grade
Structure Type Dry Wall
New Construction N
Schools
Elementary Schools Lyles-Crouch
Middle Schools George Washington
High Schools T.C. Williams
School District Alexandria City Public Schools
Others
Pets Allowed Y
HOA Fee Include Common Area Maintenance,Management,Insurance,Pool(s),Sewer,Snow Removal,Trash,Water
Senior Community No
Tax ID 50372000
Ownership Condominium
Security Features Main Entrance Lock,Smoke Detector
Horse Property N
Special Listing Condition Standard
Pets Allowed Cats OK, Dogs OK, Number Limit, Size/Weight Restriction


GET MORE INFORMATION





