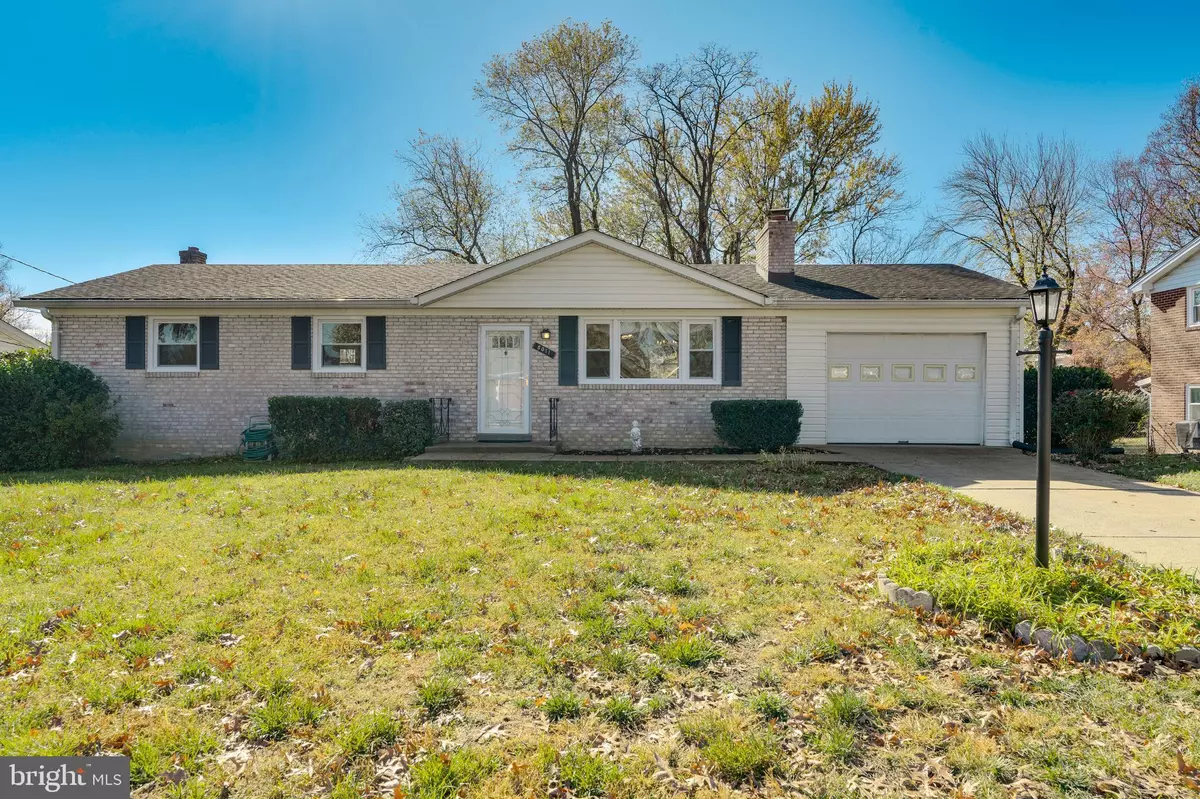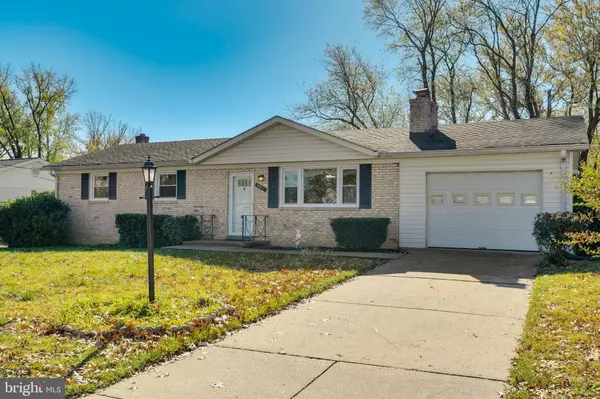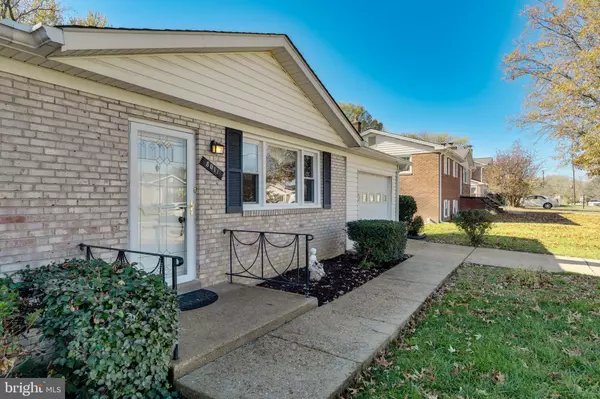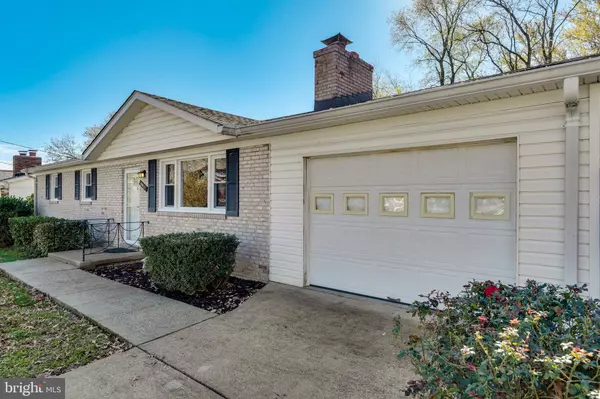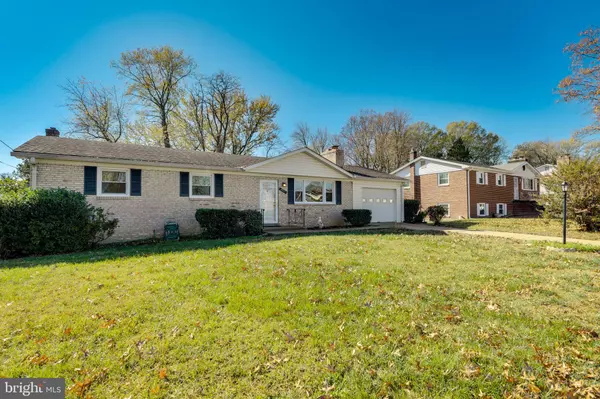
8011 DANIEL DR District Heights, MD 20747
3 Beds
3 Baths
2,225 SqFt
UPDATED:
11/19/2024 04:39 AM
Key Details
Property Type Single Family Home
Sub Type Detached
Listing Status Pending
Purchase Type For Sale
Square Footage 2,225 sqft
Price per Sqft $156
Subdivision District Heights
MLS Listing ID MDPG2132606
Style Ranch/Rambler
Bedrooms 3
Full Baths 2
Half Baths 1
HOA Y/N N
Abv Grd Liv Area 1,125
Originating Board BRIGHT
Year Built 1967
Annual Tax Amount $4,651
Tax Year 2024
Lot Size 10,000 Sqft
Acres 0.23
Property Description
The well-lit walk-out basement with its charming brick wood fireplace is perfect for cozying up on chilly fall and winter evenings This level also includes a convenient half bath and a set of matching Kenmore Elite washer and dryer just five years young. You'll appreciate the two rear entrances leading to a generously sized, level yard. Additionally, enjoy peace of mind with the brand new Trane HVAC system (August 2024), Lennox Gas Furnace Elite Series (2015), installed for optimal comfort year-round and roof in 2012.
Located in a quiet, well-established neighborhood, this home is surrounded by well-maintained properties and lawns, giving a sense of community and pride. With a combination of original ownership in the area and folks just starting out, you'll appreciate the neighborly feel and stability that this location provides and enjoy the convenience of nearby amenities offered at Ritchie Station.
An ideal space for multiple residents or individuals seeking room to grow—let your imagination run wild and create the home of your dreams!
Location
State MD
County Prince Georges
Zoning RSF95
Rooms
Basement Walkout Level, Windows, Rear Entrance, Partially Finished, Outside Entrance, Interior Access, Improved, Heated, Daylight, Partial, Space For Rooms
Main Level Bedrooms 3
Interior
Interior Features Bathroom - Stall Shower, Bathroom - Tub Shower, Carpet, Cedar Closet(s), Ceiling Fan(s), Dining Area, Entry Level Bedroom, Floor Plan - Traditional, Wood Floors
Hot Water Natural Gas
Heating Forced Air, Humidifier
Cooling Central A/C, Ceiling Fan(s)
Flooring Hardwood, Carpet
Fireplaces Number 1
Fireplaces Type Brick, Fireplace - Glass Doors, Wood
Fireplace Y
Heat Source Natural Gas
Laundry Basement, Dryer In Unit, Washer In Unit
Exterior
Garage Inside Access, Garage - Front Entry
Garage Spaces 3.0
Fence Chain Link, Partially
Utilities Available Natural Gas Available, Electric Available
Waterfront N
Water Access N
Roof Type Shingle,Composite
Accessibility None
Attached Garage 1
Total Parking Spaces 3
Garage Y
Building
Lot Description Rear Yard
Story 2
Foundation Permanent
Sewer Public Sewer
Water Public
Architectural Style Ranch/Rambler
Level or Stories 2
Additional Building Above Grade, Below Grade
New Construction N
Schools
School District Prince George'S County Public Schools
Others
Senior Community No
Tax ID 17060446120
Ownership Fee Simple
SqFt Source Assessor
Special Listing Condition Standard


GET MORE INFORMATION

