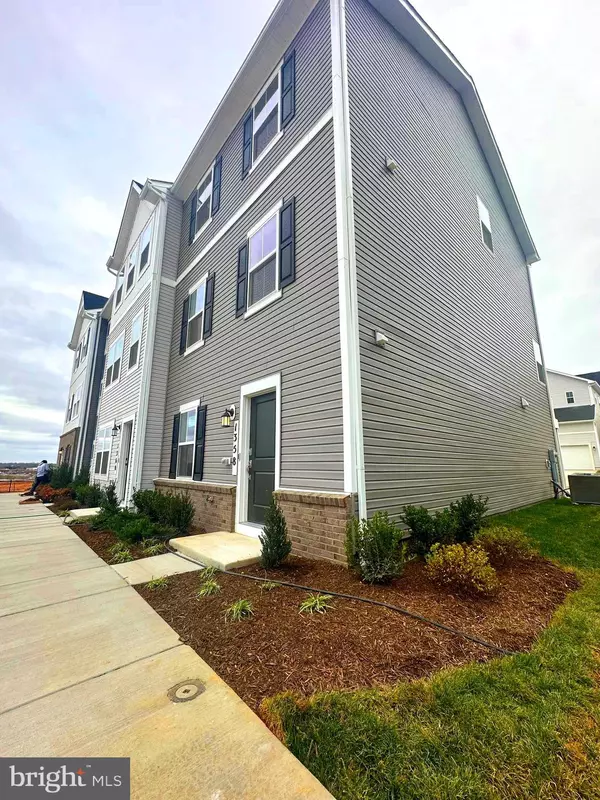
1358 CEDAR VALLEY #LOT 16 LANCASTER Ranson, WV 25438
3 Beds
4 Baths
1,723 SqFt
UPDATED:
11/25/2024 04:16 AM
Key Details
Property Type Townhouse
Sub Type Interior Row/Townhouse
Listing Status Under Contract
Purchase Type For Rent
Square Footage 1,723 sqft
Subdivision None Available
MLS Listing ID WVJF2014784
Style Colonial
Bedrooms 3
Full Baths 2
Half Baths 2
HOA Fees $34/mo
HOA Y/N Y
Abv Grd Liv Area 1,723
Originating Board BRIGHT
Year Built 2024
Lot Size 1,600 Sqft
Acres 0.04
Property Description
The Lancaster Townhome – A Spacious, Modern Home
The Lancaster model is a beautifully designed 3-level townhouse featuring 3 bedrooms and 2.5 bathrooms.
Main Level: The first floor welcomes you with a versatile recreation room and a convenient powder room. You'll also find access to a rear-load 2-car garage for easy entry.
Living & Dining Areas: Upstairs, enjoy an open-concept layout that includes a spacious Great Room, a dedicated dining area, and a chef-inspired kitchen—perfect for everyday living and entertaining. The kitchen boasts stunning Valle Nevado granite countertops, elegant Barnett DuraForm cabinets in Linen, and modern appliances. Step out onto your 10x18 deck to enjoy outdoor living.
Top-Level Bedrooms: The upper floor is home to all three bedrooms, including the luxurious owner’s suite. This private retreat features a generously sized bedroom, an en-suite bathroom, and an oversized walk-in closet.
Perfect for Modern Living
Whether you’re relaxing in the Great Room, cooking in the gourmet kitchen, or unwinding on the deck, the Lancaster Townhome is designed to meet your lifestyle needs with style and comfort. Landlord will be adding Faux wood upgraded blinds. Any questions give listing agent a call. Tawny Zuniga 830-279-9551
Location
State WV
County Jefferson
Zoning RESIDENTIAL
Rooms
Other Rooms Dining Room, Primary Bedroom, Bedroom 3, Kitchen, Great Room, Laundry, Recreation Room, Bathroom 2, Primary Bathroom, Half Bath
Interior
Interior Features Ceiling Fan(s)
Hot Water Electric
Heating Central, Heat Pump(s), Programmable Thermostat
Cooling Central A/C, Heat Pump(s), Programmable Thermostat
Flooring Carpet, Ceramic Tile, Laminate Plank
Equipment Built-In Microwave, Dishwasher, Disposal, Oven/Range - Electric, Refrigerator, Stainless Steel Appliances
Fireplace N
Window Features Double Pane,Low-E,Screens
Appliance Built-In Microwave, Dishwasher, Disposal, Oven/Range - Electric, Refrigerator, Stainless Steel Appliances
Heat Source Electric
Laundry Upper Floor
Exterior
Exterior Feature Porch(es)
Garage Garage Door Opener, Garage - Rear Entry
Garage Spaces 2.0
Utilities Available Cable TV Available, Under Ground
Amenities Available Tot Lots/Playground
Waterfront N
Water Access N
Roof Type Asphalt
Street Surface Black Top
Accessibility None
Porch Porch(es)
Road Frontage Public
Attached Garage 2
Total Parking Spaces 2
Garage Y
Building
Lot Description Rear Yard
Story 3
Foundation Concrete Perimeter
Sewer Public Sewer
Water Public
Architectural Style Colonial
Level or Stories 3
Additional Building Above Grade
Structure Type 9'+ Ceilings
New Construction Y
Schools
School District Jefferson County Schools
Others
Pets Allowed Y
Senior Community No
Tax ID NO TAX RECORD
Ownership Other
SqFt Source Estimated
Security Features Smoke Detector,Carbon Monoxide Detector(s)
Pets Description Pet Addendum/Deposit, Dogs OK, Cats OK, Breed Restrictions, Case by Case Basis, Size/Weight Restriction


GET MORE INFORMATION





