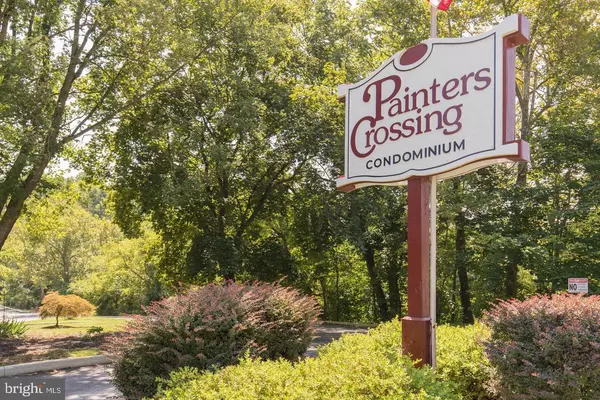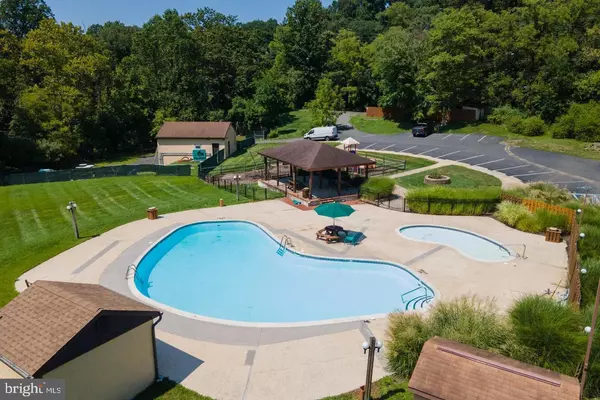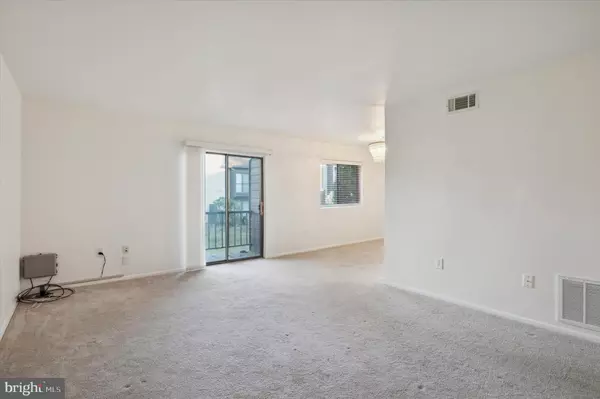
912 PAINTERS CROSSING #912 Chadds Ford, PA 19317
3 Beds
2 Baths
1,138 SqFt
UPDATED:
11/19/2024 11:49 PM
Key Details
Property Type Single Family Home, Condo
Sub Type Unit/Flat/Apartment
Listing Status Active
Purchase Type For Rent
Square Footage 1,138 sqft
Subdivision Painters Crossing
MLS Listing ID PADE2079702
Style Contemporary
Bedrooms 3
Full Baths 2
HOA Y/N N
Abv Grd Liv Area 1,138
Originating Board BRIGHT
Year Built 1972
Lot Dimensions 0.00 x 0.00
Property Description
Special Remarks: 1)No smoking 2)Rent includes water, gas, trash pickup, landscaping, snow removal and pool access 3)Tenant responsible for Electric, Sewer and Cable 4) 1 designated parking spot
Leasing Requirements: 1)Tenants must have a Credit Score of 625 or higher 2)Satisfactory Landlord References or Mortgage payment history 3) Total household GROSS monthly income must equal or exceed 3X the monthly rent.
Location
State PA
County Delaware
Area Chadds Ford Twp (10404)
Zoning RES
Rooms
Other Rooms Living Room, Dining Room, Primary Bedroom, Bedroom 2, Kitchen, Bedroom 1, Attic
Interior
Interior Features Primary Bath(s)
Hot Water Propane
Heating Forced Air
Cooling Central A/C
Flooring Fully Carpeted, Vinyl
Equipment Built-In Range, Oven - Self Cleaning, Dishwasher, Refrigerator
Fireplace N
Appliance Built-In Range, Oven - Self Cleaning, Dishwasher, Refrigerator
Heat Source Natural Gas
Laundry Upper Floor
Exterior
Exterior Feature Balcony
Garage Spaces 1.0
Utilities Available Cable TV
Amenities Available Swimming Pool, Tennis Courts, Club House
Water Access N
Roof Type Shingle
Accessibility None
Porch Balcony
Total Parking Spaces 1
Garage N
Building
Story 2
Unit Features Garden 1 - 4 Floors
Foundation Brick/Mortar
Sewer Public Hook/Up Avail
Water Public
Architectural Style Contemporary
Level or Stories 2
Additional Building Above Grade, Below Grade
New Construction N
Schools
School District Unionville-Chadds Ford
Others
Pets Allowed Y
HOA Fee Include Pool(s),Common Area Maintenance,Ext Bldg Maint,Lawn Maintenance,Snow Removal,Trash,Heat,Water,Sewer,Cook Fee,Parking Fee,Insurance,All Ground Fee,Management
Senior Community No
Tax ID 04-00-00017-65
Ownership Other
SqFt Source Estimated
Pets Allowed Case by Case Basis


GET MORE INFORMATION





