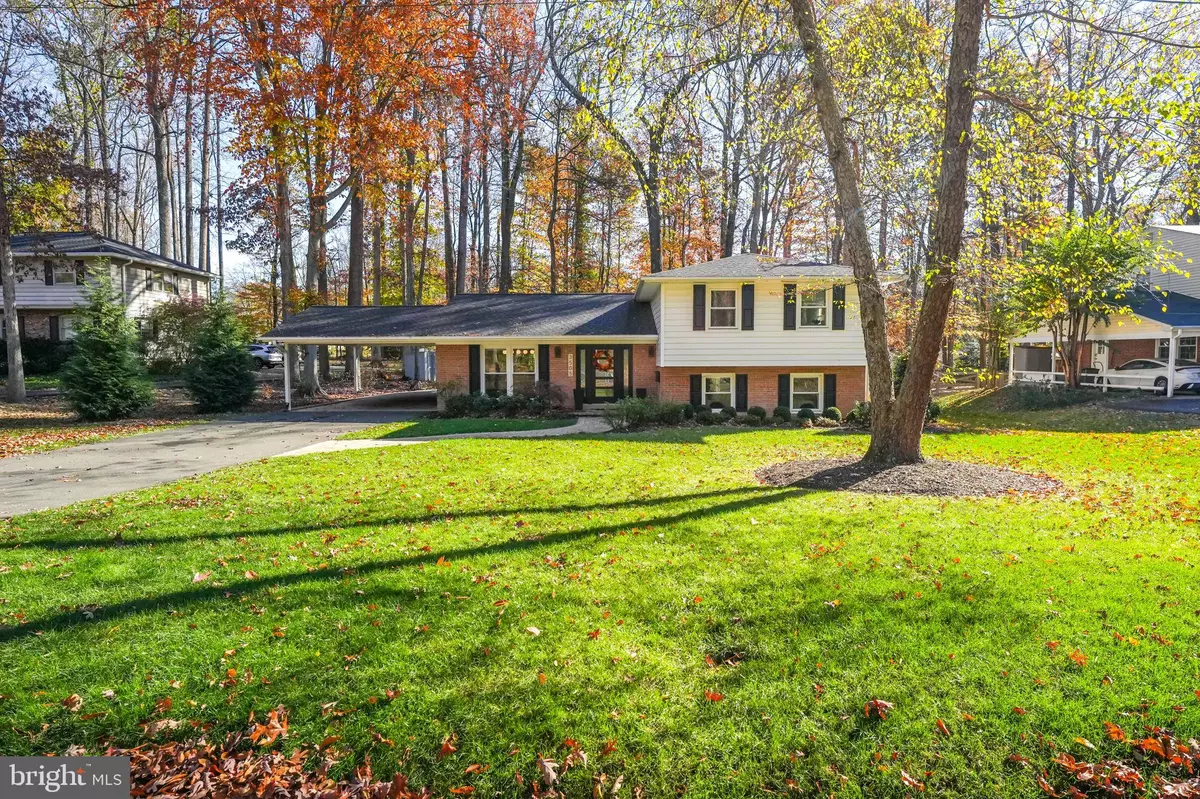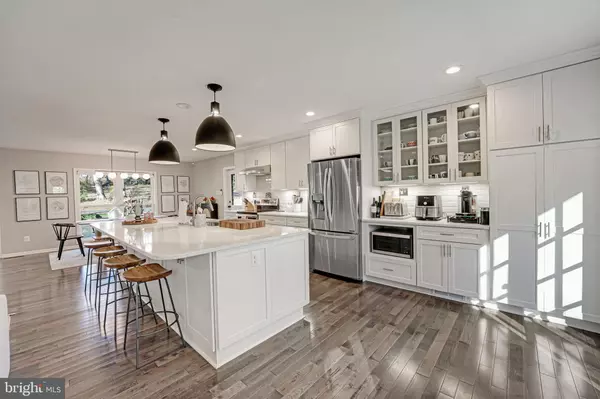
3505 COBB DR Fairfax, VA 22030
5 Beds
3 Baths
2,438 SqFt
UPDATED:
11/18/2024 05:50 PM
Key Details
Property Type Single Family Home
Sub Type Detached
Listing Status Active
Purchase Type For Rent
Square Footage 2,438 sqft
Subdivision Cobbdale
MLS Listing ID VAFC2005462
Style Split Level
Bedrooms 5
Full Baths 2
Half Baths 1
HOA Y/N N
Abv Grd Liv Area 2,438
Originating Board BRIGHT
Year Built 1969
Lot Size 0.500 Acres
Acres 0.5
Property Description
The main level features hardwood floors & abundant natural light creating a modern, elegant ambiance. The chef’s kitchen shines with a large island, premium countertops, stainless steel appliances, and a gas stove. Enjoy meals at the breakfast bar or eat-in kitchen area.
The cozy lower level includes a spacious living area & fireplace, complimented by a half bathroom, bedroom & additional storage space.
Upstairs you'll find 4 large bedrooms and 2 full bathrooms. The primary features a double-wide closet & stunning ensuite bathroom.
Outside, the serene backyard features a patio and barbecue area, perfect for entertaining or relaxing.
With central air, ample driveway parking and a washer/dryer, this home blends luxury with everyday comfort. Schedule your tour today and make it yours!
Location
State VA
County Fairfax City
Zoning RL
Rooms
Other Rooms Dining Room, Kitchen, Family Room
Basement Side Entrance
Interior
Interior Features Bathroom - Walk-In Shower, Combination Kitchen/Living, Combination Kitchen/Dining, Combination Dining/Living, Dining Area, Family Room Off Kitchen, Floor Plan - Open, Kitchen - Gourmet, Kitchen - Island, Recessed Lighting
Hot Water Natural Gas
Heating Central
Cooling Central A/C
Fireplaces Number 1
Equipment Built-In Range, Dishwasher, Disposal, Exhaust Fan, Microwave, Oven/Range - Gas, Range Hood, Refrigerator, Stainless Steel Appliances, Washer, Dryer
Fireplace Y
Appliance Built-In Range, Dishwasher, Disposal, Exhaust Fan, Microwave, Oven/Range - Gas, Range Hood, Refrigerator, Stainless Steel Appliances, Washer, Dryer
Heat Source Natural Gas
Laundry Basement
Exterior
Garage Spaces 4.0
Waterfront N
Water Access N
Accessibility None
Total Parking Spaces 4
Garage N
Building
Story 3
Foundation Other
Sewer Public Sewer
Water Public
Architectural Style Split Level
Level or Stories 3
Additional Building Above Grade, Below Grade
New Construction N
Schools
School District Fairfax County Public Schools
Others
Pets Allowed Y
Senior Community No
Tax ID 47 3 03 099
Ownership Other
SqFt Source Assessor
Pets Description Pet Addendum/Deposit, Case by Case Basis


GET MORE INFORMATION





