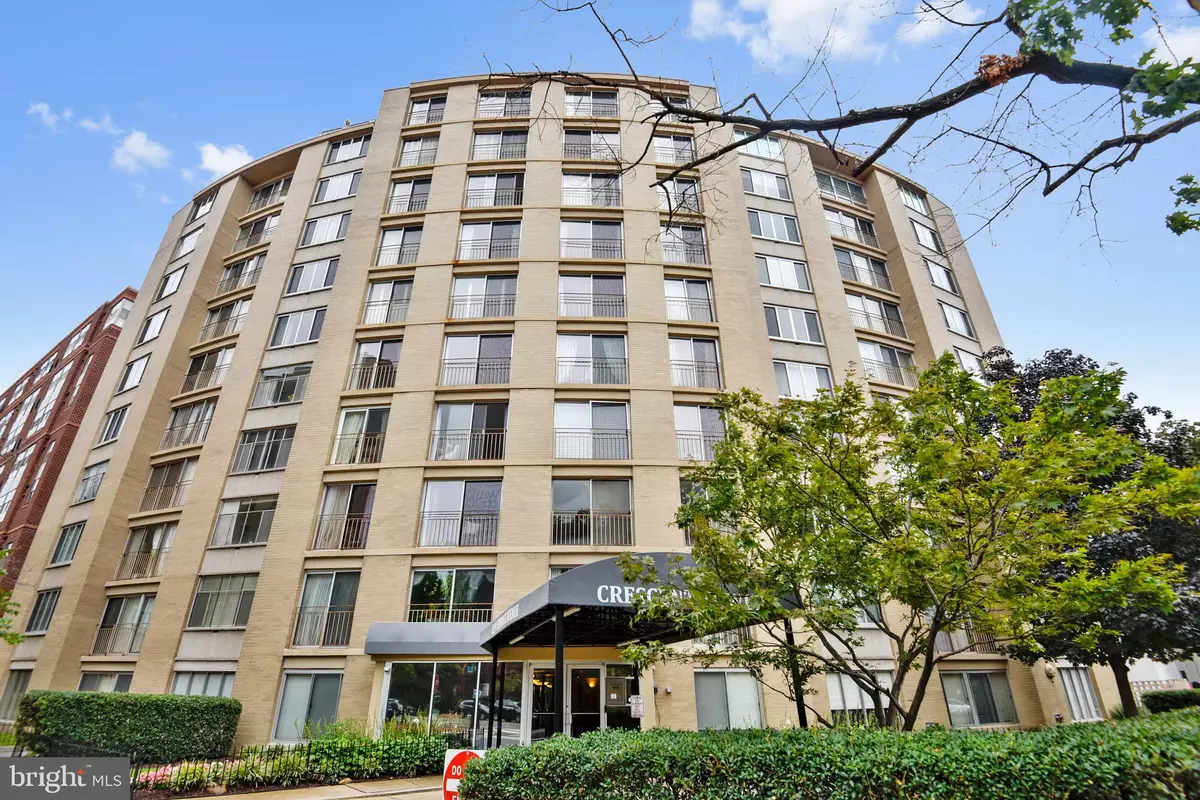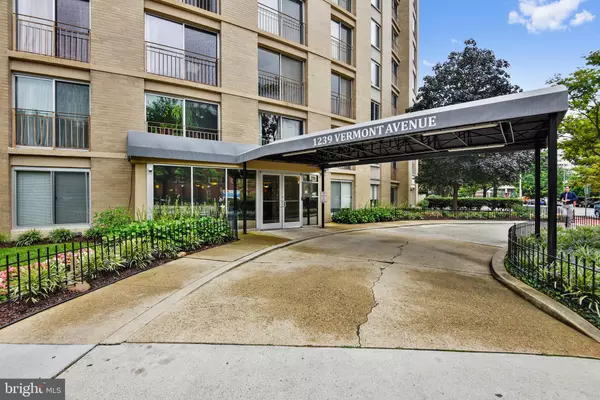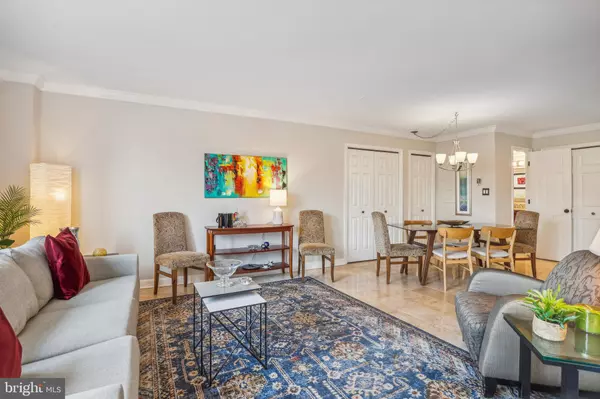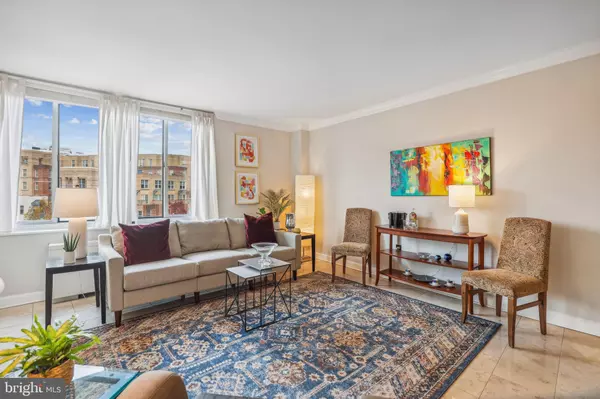
1239 NW VERMONT AVE NW #602 Washington, DC 20005
2 Beds
2 Baths
913 SqFt
OPEN HOUSE
Sat Nov 30, 1:00pm - 2:30pm
Sun Dec 01, 12:00pm - 2:00pm
UPDATED:
11/29/2024 05:52 PM
Key Details
Property Type Condo
Sub Type Condo/Co-op
Listing Status Active
Purchase Type For Sale
Square Footage 913 sqft
Price per Sqft $601
Subdivision Logan Circle
MLS Listing ID DCDC2169222
Style Contemporary
Bedrooms 2
Full Baths 2
Condo Fees $1,250/mo
HOA Y/N N
Abv Grd Liv Area 913
Originating Board BRIGHT
Year Built 1964
Annual Tax Amount $3,137
Tax Year 2023
Property Description
and
The two bedrooms provide space for privacy, convenience and relaxation. The living space offers natural stone floors, fantastic natural lighting an in-unit stacked washer and dryer offer the comfort and efficiency of in-home laundry facilities and the units provides space to comfortably accommodate daily activities.
The newly renovated common entrance creates an inviting and well-maintained entryway. The on-site roof top pool provides recreational opportunities and magnificent 360 degree views of the city.
Discover urban living in this move-in ready 2-bed, 2-bath condo with stunning city views.
Enjoy all the Nation's Capital offers within a few blocks. Short distance to Convention and City Center, museums, art galleries, casual dining, Michelin-rated restaurants, nightlife, Capital One Arena, Gallery Place, and the McPherson metro is two blocks away!
Location
State DC
County Washington
Zoning 2
Direction Northwest
Rooms
Main Level Bedrooms 2
Interior
Interior Features Combination Dining/Living, Crown Moldings, Floor Plan - Open, Primary Bath(s), Pantry, Bathroom - Tub Shower, Upgraded Countertops, Walk-in Closet(s), Window Treatments
Hot Water Electric
Heating Forced Air, Central, Summer/Winter Changeover
Cooling Central A/C
Flooring Stone, Heated, Ceramic Tile, Partially Carpeted
Equipment Built-In Microwave, Dishwasher, Disposal, Dryer - Electric, Dryer - Front Loading, Oven/Range - Gas, Stainless Steel Appliances, Washer - Front Loading, Washer/Dryer Stacked, Cooktop
Fireplace N
Window Features Double Pane,Energy Efficient,Sliding,Screens
Appliance Built-In Microwave, Dishwasher, Disposal, Dryer - Electric, Dryer - Front Loading, Oven/Range - Gas, Stainless Steel Appliances, Washer - Front Loading, Washer/Dryer Stacked, Cooktop
Heat Source None
Laundry Washer In Unit, Dryer In Unit, Has Laundry
Exterior
Fence Decorative
Amenities Available Concierge, Elevator, Exercise Room, Laundry Facilities
Water Access N
View City, Panoramic, Street, Trees/Woods
Accessibility None
Garage N
Building
Lot Description Corner, Landscaping, Level, Premium
Story 1
Unit Features Hi-Rise 9+ Floors
Sewer Public Sewer
Water Public
Architectural Style Contemporary
Level or Stories 1
Additional Building Above Grade, Below Grade
New Construction N
Schools
School District District Of Columbia Public Schools
Others
Pets Allowed Y
HOA Fee Include Air Conditioning,Common Area Maintenance,Custodial Services Maintenance,Electricity,Ext Bldg Maint,Gas,Heat,Laundry,Lawn Maintenance,Management,Pool(s),Reserve Funds,Sewer,Snow Removal,Trash,Health Club
Senior Community No
Tax ID 0245//2048
Ownership Condominium
Security Features Desk in Lobby,Exterior Cameras,Fire Detection System,Intercom,Main Entrance Lock,Motion Detectors,Surveillance Sys
Acceptable Financing Cash, Conventional, FHA
Listing Terms Cash, Conventional, FHA
Financing Cash,Conventional,FHA
Special Listing Condition Standard
Pets Allowed Size/Weight Restriction


GET MORE INFORMATION





