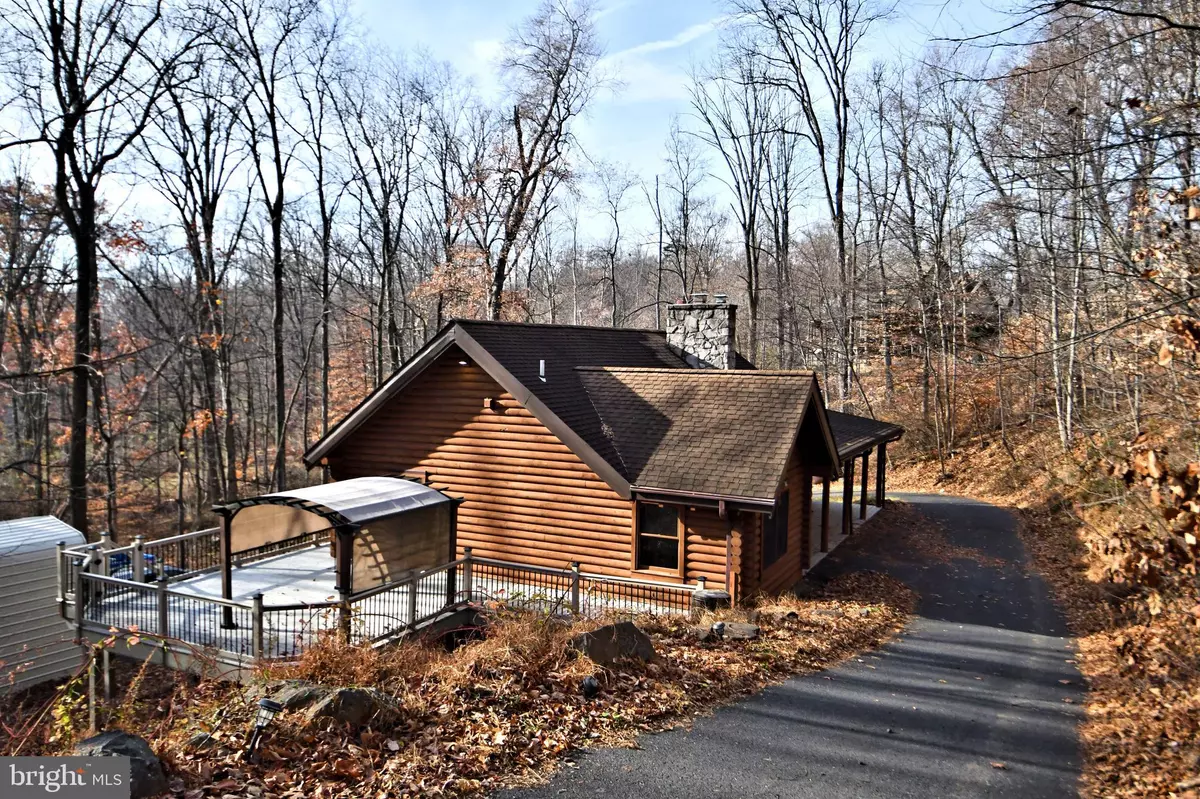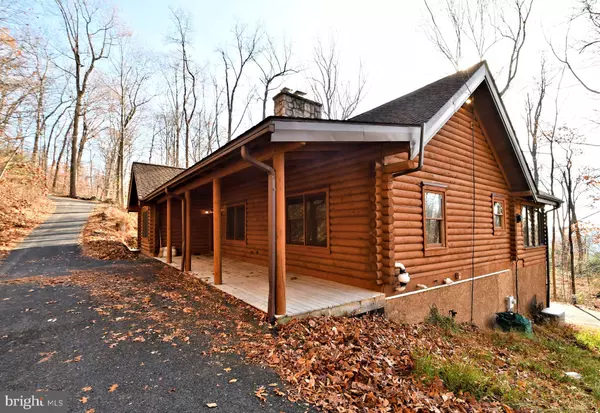
2520 HILL RD Green Lane, PA 18054
3 Beds
3 Baths
1,320 SqFt
UPDATED:
11/27/2024 05:06 AM
Key Details
Property Type Single Family Home
Sub Type Detached
Listing Status Active
Purchase Type For Sale
Square Footage 1,320 sqft
Price per Sqft $401
Subdivision None Available
MLS Listing ID PAMC2123528
Style Log Home
Bedrooms 3
Full Baths 3
HOA Y/N N
Abv Grd Liv Area 1,320
Originating Board BRIGHT
Year Built 1999
Annual Tax Amount $5,819
Tax Year 2023
Lot Size 3.000 Acres
Acres 3.0
Lot Dimensions 420.00 x 0.00
Property Description
Dreaming of a home that’s anything but cookie cutter? This stunning log cabin on 3 serene acres in the highly sought-after Green Lane area of New Hanover Township is your perfect match!
✨ Features You’ll Love: Open floor plan with cathedral, vaulted ceilings, Beautiful exposed beams and rustic charm, A gorgeous stone fireplace to cozy up too, Great room with breathtaking views of the surrounding nature. This niche property offers a unique blend of elegance and warmth. Perfect for anyone seeking a tranquil retreat with character and style! Don’t miss this one-of-a-kind gem! Schedule your showing today and fall in love with your dream home. *** Square footage is estimated by adding the family room 119 sq ft to the reported court house square footage of 1320 to provide the estimated number of 1439 sq ft. It is believed that the Rec room is not included in the court house. Buyer to confirm room sizes and square footage.
Location
State PA
County Montgomery
Area New Hanover Twp (10647)
Zoning RESIDENTIAL
Rooms
Other Rooms Living Room, Dining Room, Primary Bedroom, Bedroom 2, Bedroom 3, Kitchen, Family Room, Recreation Room
Basement Poured Concrete
Main Level Bedrooms 3
Interior
Hot Water Propane
Heating Forced Air
Cooling Central A/C
Fireplaces Number 2
Fireplaces Type Wood, Stone, Gas/Propane, Insert
Inclusions Washer, Dryer, Kitchen Refrig, Snowblower. No warranty is expressed or implied as to condition. As is.
Furnishings Partially
Fireplace Y
Heat Source Propane - Owned
Laundry Basement
Exterior
Exterior Feature Deck(s), Wrap Around, Porch(es)
Parking Features Garage - Rear Entry
Garage Spaces 2.0
Water Access N
View Trees/Woods
Roof Type Shingle
Accessibility None
Porch Deck(s), Wrap Around, Porch(es)
Attached Garage 1
Total Parking Spaces 2
Garage Y
Building
Story 1
Foundation Concrete Perimeter
Sewer On Site Septic
Water Well
Architectural Style Log Home
Level or Stories 1
Additional Building Above Grade, Below Grade
New Construction N
Schools
School District Boyertown Area
Others
Senior Community No
Tax ID 47-00-02244-004
Ownership Fee Simple
SqFt Source Assessor
Special Listing Condition Standard


GET MORE INFORMATION





