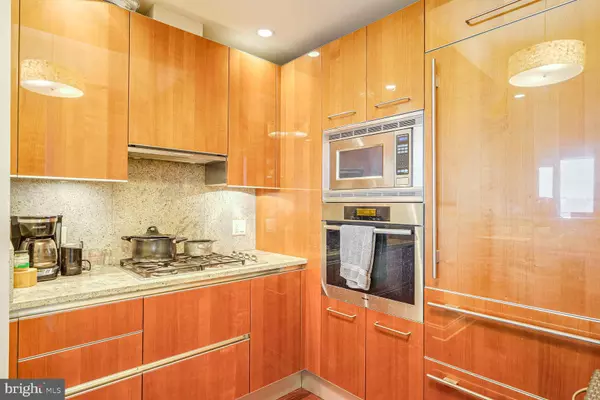
1881 N NASH ST #1708 Arlington, VA 22209
1 Bed
2 Baths
1,312 SqFt
UPDATED:
11/23/2024 04:06 AM
Key Details
Property Type Condo
Sub Type Condo/Co-op
Listing Status Active
Purchase Type For Rent
Square Footage 1,312 sqft
Subdivision Turnberry Tower
MLS Listing ID VAAR2050938
Style Contemporary
Bedrooms 1
Full Baths 1
Half Baths 1
HOA Y/N N
Abv Grd Liv Area 1,312
Originating Board BRIGHT
Year Built 2009
Property Description
Location
State VA
County Arlington
Zoning C-O-ROSSLY
Direction West
Rooms
Main Level Bedrooms 1
Interior
Interior Features Breakfast Area, Kitchen - Gourmet, Kitchen - Galley, Combination Kitchen/Living, Upgraded Countertops, Window Treatments, Wood Floors, Primary Bath(s), Elevator, Floor Plan - Open, Other
Hot Water Electric
Heating Forced Air
Cooling Central A/C
Flooring Wood, Marble
Equipment Oven - Wall, Washer - Front Loading, Dryer - Front Loading, Cooktop, Range Hood, Refrigerator, Microwave, Dishwasher, Disposal, Water Heater
Fireplace N
Appliance Oven - Wall, Washer - Front Loading, Dryer - Front Loading, Cooktop, Range Hood, Refrigerator, Microwave, Dishwasher, Disposal, Water Heater
Heat Source Electric
Laundry Has Laundry, Dryer In Unit, Washer In Unit
Exterior
Exterior Feature Balcony
Garage Underground
Garage Spaces 1.0
Amenities Available Concierge, Elevator, Fitness Center, Pool - Indoor, Party Room, Spa, Security, Exercise Room
Water Access N
Roof Type Flat
Accessibility Doors - Lever Handle(s), 32\"+ wide Doors
Porch Balcony
Attached Garage 1
Total Parking Spaces 1
Garage Y
Building
Story 1
Unit Features Hi-Rise 9+ Floors
Sewer Public Sewer
Water Public
Architectural Style Contemporary
Level or Stories 1
Additional Building Above Grade, Below Grade
Structure Type 9'+ Ceilings,High,Dry Wall
New Construction N
Schools
School District Arlington County Public Schools
Others
Pets Allowed Y
HOA Fee Include Management,Insurance,Gas,Fiber Optics at Dwelling,Cable TV,Common Area Maintenance,Sewer,Snow Removal,Trash,Water,Other,Ext Bldg Maint,Broadband
Senior Community No
Tax ID 16-022-180
Ownership Other
SqFt Source Assessor
Miscellaneous Fiber Optics at Dwelling,Gas,HOA/Condo Fee,Parking,Party Room,Pool Maintenance,Trash Removal,Water,Sewer,Cable TV,Other,Additional Storage Space,Snow Removal
Security Features 24 hour security,Desk in Lobby,Monitored,Sprinkler System - Indoor,Surveillance Sys,Carbon Monoxide Detector(s),Smoke Detector
Pets Description Case by Case Basis, Pet Addendum/Deposit


GET MORE INFORMATION





