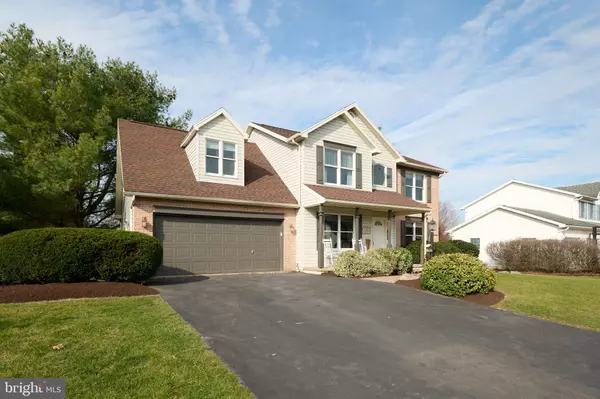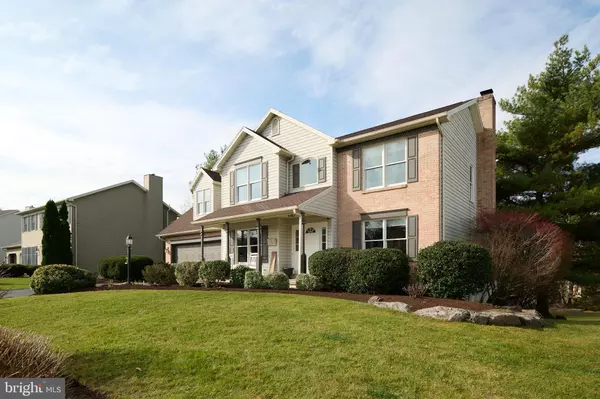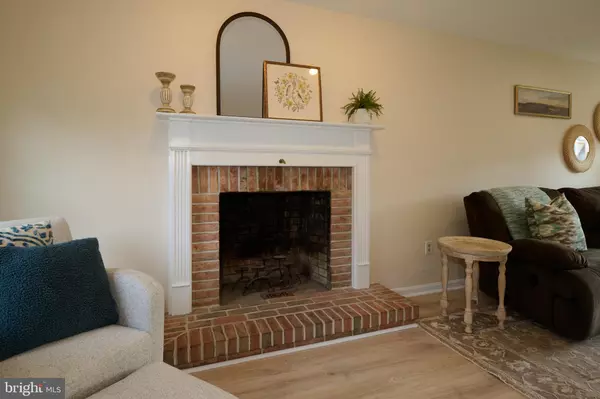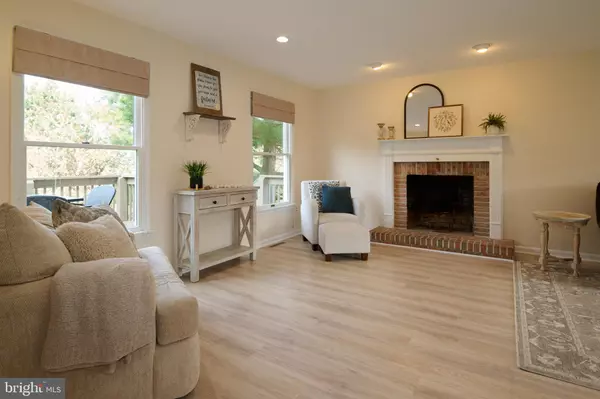
1753 JAMES AVE State College, PA 16801
4 Beds
4 Baths
2,698 SqFt
UPDATED:
11/25/2024 12:56 PM
Key Details
Property Type Single Family Home
Sub Type Detached
Listing Status Pending
Purchase Type For Sale
Square Footage 2,698 sqft
Price per Sqft $192
Subdivision Stonebridge
MLS Listing ID PACE2512382
Style Traditional
Bedrooms 4
Full Baths 3
Half Baths 1
HOA Fees $350/ann
HOA Y/N Y
Abv Grd Liv Area 2,180
Originating Board BRIGHT
Year Built 1995
Annual Tax Amount $5,585
Tax Year 2024
Lot Size 10,019 Sqft
Acres 0.23
Lot Dimensions 0.00 x 0.00
Property Description
Location
State PA
County Centre
Area Ferguson Twp (16424)
Zoning PRD
Rooms
Other Rooms Dining Room, Primary Bedroom, Kitchen, Family Room, Recreation Room, Primary Bathroom, Full Bath, Half Bath, Additional Bedroom
Basement Heated, Partially Finished, Walkout Level, Windows
Interior
Interior Features Carpet, Ceiling Fan(s), Kitchen - Eat-In, Pantry, Walk-in Closet(s)
Hot Water Natural Gas
Heating Forced Air
Cooling Central A/C
Flooring Carpet, Luxury Vinyl Plank, Vinyl
Fireplaces Number 1
Fireplaces Type Wood
Inclusions Kitchen appliances, Washer, Dryer, Water Softener
Equipment Dishwasher, Disposal, Dryer, Refrigerator
Furnishings No
Fireplace Y
Appliance Dishwasher, Disposal, Dryer, Refrigerator
Heat Source Natural Gas
Laundry Upper Floor
Exterior
Exterior Feature Deck(s), Porch(es)
Parking Features Garage - Front Entry
Garage Spaces 6.0
Utilities Available Cable TV Available, Natural Gas Available
Amenities Available Common Grounds, Pool - Outdoor, Tennis Courts, Volleyball Courts
Water Access N
Roof Type Shingle
Street Surface Paved
Accessibility None
Porch Deck(s), Porch(es)
Attached Garage 2
Total Parking Spaces 6
Garage Y
Building
Lot Description Landscaping, Rear Yard
Story 2
Foundation Active Radon Mitigation
Sewer Public Sewer
Water Public
Architectural Style Traditional
Level or Stories 2
Additional Building Above Grade, Below Grade
New Construction N
Schools
School District State College Area
Others
Pets Allowed Y
Senior Community No
Tax ID 24-465-,088-,0000-
Ownership Fee Simple
SqFt Source Assessor
Security Features Carbon Monoxide Detector(s),Smoke Detector
Acceptable Financing Cash, Conventional
Horse Property N
Listing Terms Cash, Conventional
Financing Cash,Conventional
Special Listing Condition Standard
Pets Allowed No Pet Restrictions


GET MORE INFORMATION





