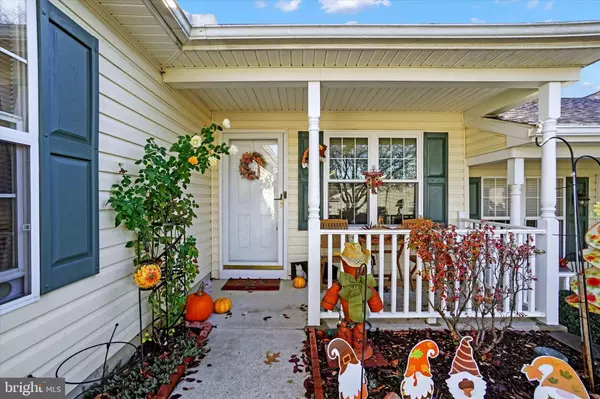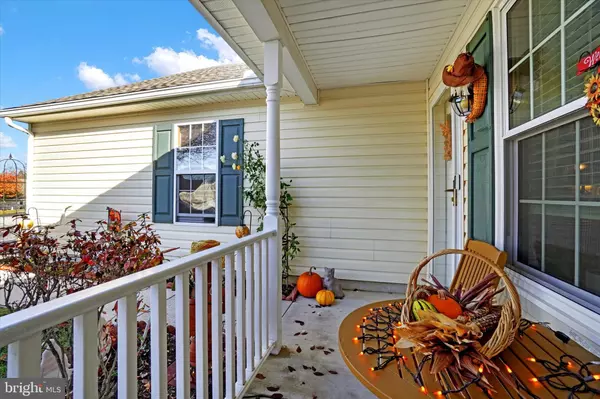
334 WINNERS CIR #334 Red Lion, PA 17356
2 Beds
2 Baths
1,504 SqFt
UPDATED:
11/22/2024 06:28 PM
Key Details
Property Type Condo
Sub Type Condo/Co-op
Listing Status Active
Purchase Type For Sale
Square Footage 1,504 sqft
Price per Sqft $179
Subdivision Equine Meadows
MLS Listing ID PAYK2072466
Style Ranch/Rambler
Bedrooms 2
Full Baths 2
Condo Fees $272/mo
HOA Y/N N
Abv Grd Liv Area 1,504
Originating Board BRIGHT
Year Built 2006
Annual Tax Amount $4,544
Tax Year 2024
Property Description
Location
State PA
County York
Area York Twp (15254)
Zoning RESIDENTIAL
Rooms
Main Level Bedrooms 2
Interior
Interior Features Bathroom - Walk-In Shower, Bathroom - Jetted Tub, Breakfast Area, Ceiling Fan(s), Combination Dining/Living, Dining Area, Entry Level Bedroom, Family Room Off Kitchen, Floor Plan - Traditional, Kitchen - Efficiency, Upgraded Countertops, Window Treatments, Wood Floors
Hot Water Natural Gas
Heating Forced Air
Cooling Central A/C
Flooring Engineered Wood
Equipment Built-In Microwave, Dishwasher, Dryer - Electric, Oven/Range - Gas, Refrigerator, Washer, Washer/Dryer Stacked
Fireplace N
Window Features Insulated
Appliance Built-In Microwave, Dishwasher, Dryer - Electric, Oven/Range - Gas, Refrigerator, Washer, Washer/Dryer Stacked
Heat Source Natural Gas
Laundry Main Floor
Exterior
Exterior Feature Deck(s)
Parking Features Garage - Front Entry
Garage Spaces 4.0
Amenities Available Community Center, Exercise Room, Pool - Outdoor
Water Access N
View Trees/Woods, Street
Roof Type Architectural Shingle
Street Surface Black Top
Accessibility Other
Porch Deck(s)
Attached Garage 2
Total Parking Spaces 4
Garage Y
Building
Story 1
Foundation Slab
Sewer Public Sewer
Water Public
Architectural Style Ranch/Rambler
Level or Stories 1
Additional Building Above Grade, Below Grade
Structure Type Dry Wall
New Construction N
Schools
School District Dallastown Area
Others
Pets Allowed Y
HOA Fee Include Management,Ext Bldg Maint,Health Club,Pool(s),Reserve Funds,Snow Removal
Senior Community Yes
Age Restriction 55
Tax ID 54-000-HK-0002-00-C0334
Ownership Condominium
Acceptable Financing Cash, Conventional
Listing Terms Cash, Conventional
Financing Cash,Conventional
Special Listing Condition Standard
Pets Allowed Case by Case Basis


GET MORE INFORMATION





