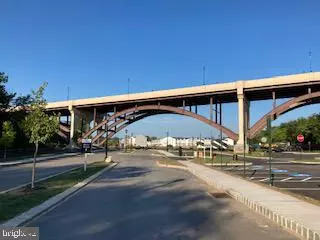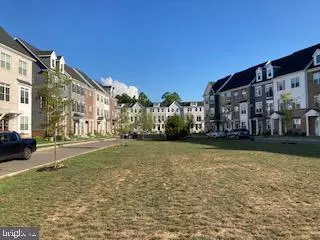
371 FOUNDRY Phoenixville, PA 19460
3 Beds
3 Baths
1,816 SqFt
UPDATED:
11/23/2024 02:32 PM
Key Details
Property Type Townhouse
Sub Type Interior Row/Townhouse
Listing Status Active
Purchase Type For Rent
Square Footage 1,816 sqft
Subdivision Steelpointe
MLS Listing ID PACT2087450
Style Back-to-Back,Bi-level
Bedrooms 3
Full Baths 2
Half Baths 1
HOA Y/N Y
Abv Grd Liv Area 1,816
Originating Board BRIGHT
Year Built 2022
Lot Dimensions Foot Print Area
Property Description
Location
State PA
County Chester
Area Phoenixville Boro (10315)
Zoning RI
Interior
Interior Features Carpet, Combination Dining/Living, Combination Kitchen/Dining, Floor Plan - Open, Kitchen - Eat-In, Kitchen - Island, Recessed Lighting, Sprinkler System, Bathroom - Stall Shower, Bathroom - Tub Shower, Walk-in Closet(s)
Hot Water Natural Gas
Heating Forced Air, Energy Star Heating System
Cooling Central A/C
Flooring Carpet, Hardwood, Vinyl, Ceramic Tile
Equipment Dishwasher, Disposal, Microwave, Oven/Range - Gas, Refrigerator, Dryer - Gas, ENERGY STAR Clothes Washer
Furnishings No
Appliance Dishwasher, Disposal, Microwave, Oven/Range - Gas, Refrigerator, Dryer - Gas, ENERGY STAR Clothes Washer
Heat Source Natural Gas
Laundry Upper Floor, Washer In Unit, Dryer In Unit
Exterior
Exterior Feature Deck(s)
Parking Features Garage - Rear Entry, Built In, Inside Access
Garage Spaces 2.0
Utilities Available Cable TV, Electric Available, Natural Gas Available, Phone, Sewer Available, Water Available
Water Access N
View Panoramic, Trees/Woods
Roof Type Architectural Shingle,Asphalt,Shingle
Accessibility None
Porch Deck(s)
Attached Garage 1
Total Parking Spaces 2
Garage Y
Building
Lot Description Backs to Trees, Backs - Open Common Area
Story 2
Foundation Slab
Sewer Public Sewer
Water Public
Architectural Style Back-to-Back, Bi-level
Level or Stories 2
Additional Building Above Grade, Below Grade
Structure Type Dry Wall,High
New Construction Y
Schools
School District Phoenixville Area
Others
Pets Allowed Y
HOA Fee Include Common Area Maintenance,Ext Bldg Maint,Lawn Maintenance,Management
Senior Community No
Tax ID 15-09 -1161
Ownership Other
SqFt Source Estimated
Miscellaneous Common Area Maintenance,Grounds Maintenance,HOA/Condo Fee,Lawn Service,Parking,Trash Removal,Snow Removal
Security Features Sprinkler System - Indoor
Pets Allowed Case by Case Basis, Number Limit, Pet Addendum/Deposit, Size/Weight Restriction, Dogs OK, Cats OK, Breed Restrictions


GET MORE INFORMATION





