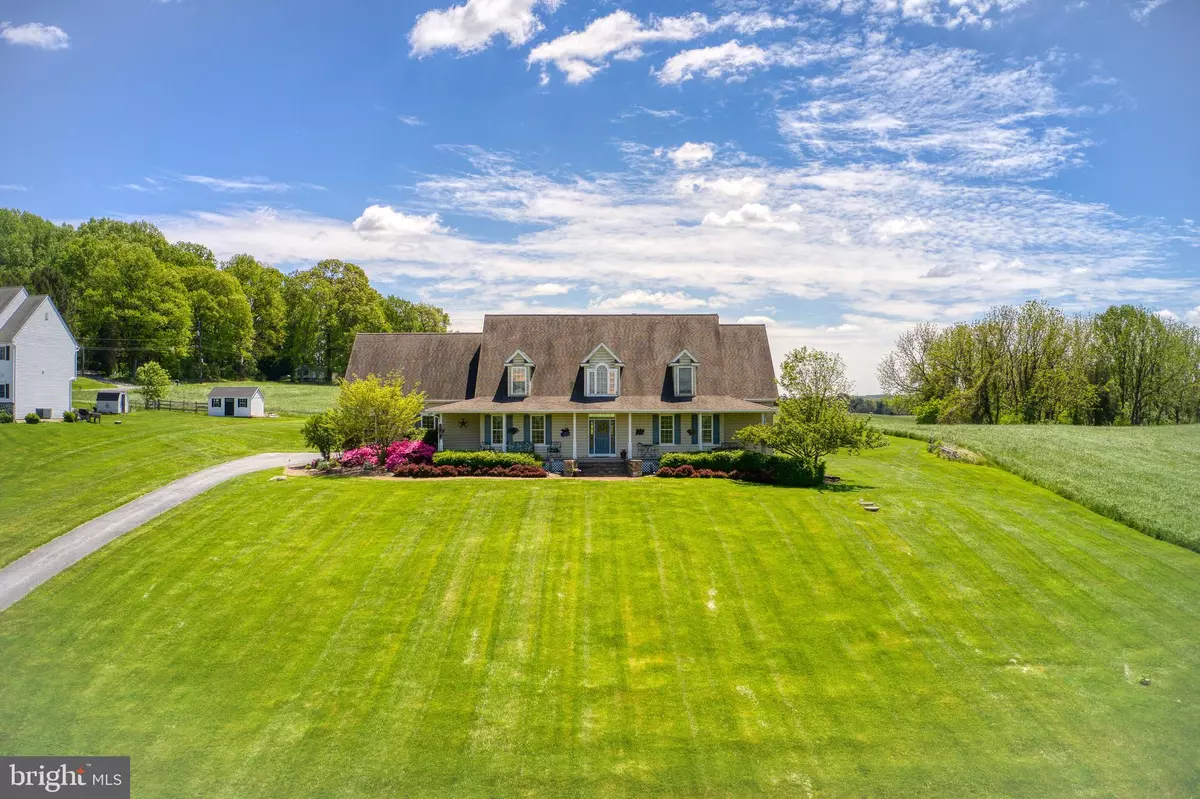
303 KIRKS MILL RD Nottingham, PA 19362
4 Beds
3 Baths
2,841 SqFt
UPDATED:
11/24/2024 12:33 AM
Key Details
Property Type Single Family Home
Sub Type Detached
Listing Status Active
Purchase Type For Sale
Square Footage 2,841 sqft
Price per Sqft $228
Subdivision None Available
MLS Listing ID PALA2061130
Style Cape Cod
Bedrooms 4
Full Baths 2
Half Baths 1
HOA Y/N N
Abv Grd Liv Area 2,841
Originating Board BRIGHT
Year Built 2003
Annual Tax Amount $7,599
Tax Year 2024
Lot Size 2.200 Acres
Acres 2.2
Lot Dimensions 0.00 x 0.00
Property Description
The kitchen provides acreage of cherry cabinetry, European porcelain tile floors, and a sprawling island. A breakfast nook overlooks the back garden with lovely glass doors that open onto the back porch – still more space for entertaining, and grilling out. The kitchen opens to the living room with 19-foot ceilings, gas fireplace, and floods of natural light. Also on the first floor is the primary bedroom suite. Broad windows, a walk-in closet, and ensuite bathroom create the ultimate retreat. An additional bedroom on the main floor, with a generous walk-in closet, can be used as a guest room, den, or office. Finally, a half bath and convenient laundry room completes the amenities on the main floor. Up the grand staircase you’ll find two more expansive bedrooms and a full bathroom. Each bedroom has a walk-in closet, gabled windows, and new plush carpet. Connecting the 2nd floor rooms is a loft-like hall that overlooks the airy living room and out onto the backyard. The expansive basement is an open canvas for a family room, play room, crafting space, or wood shop. Above the 2-car garage is a bonus room that can be transformed into an additional bedroom suite, guest quarters, or home office. Move-in-ready and with space to grow: this home has everything. Surrounded by roiling countryside, this Nottingham home is one you don’t want to miss.
Location
State PA
County Lancaster
Area Little Britain Twp (10538)
Zoning A-1
Rooms
Other Rooms Living Room, Dining Room, Primary Bedroom, Bedroom 2, Bedroom 3, Bedroom 4, Kitchen, Basement, Foyer, Breakfast Room, Laundry, Loft, Bathroom 2, Primary Bathroom, Half Bath
Basement Full, Interior Access, Unfinished
Main Level Bedrooms 2
Interior
Interior Features Bathroom - Soaking Tub, Carpet, Ceiling Fan(s), Dining Area, Entry Level Bedroom, Floor Plan - Traditional, Kitchen - Eat-In, Kitchen - Island, Kitchen - Table Space, Primary Bath(s), Recessed Lighting, Walk-in Closet(s), Wood Floors, Pantry, Attic, Bathroom - Tub Shower, Bathroom - Walk-In Shower
Hot Water Electric
Heating Heat Pump(s), Heat Pump - Gas BackUp
Cooling Central A/C
Flooring Hardwood, Carpet, Tile/Brick
Fireplaces Number 1
Fireplaces Type Gas/Propane, Mantel(s)
Inclusions Washer and dryer
Equipment Dryer - Electric, Microwave, Refrigerator, Washer, Water Heater, Oven/Range - Gas
Fireplace Y
Appliance Dryer - Electric, Microwave, Refrigerator, Washer, Water Heater, Oven/Range - Gas
Heat Source Electric
Laundry Main Floor
Exterior
Exterior Feature Patio(s), Porch(es), Roof
Parking Features Garage - Side Entry, Garage Door Opener, Inside Access, Oversized
Garage Spaces 27.0
Utilities Available Cable TV Available, Electric Available, Propane, Sewer Available, Water Available
Water Access N
View Garden/Lawn, Panoramic, Pasture, Scenic Vista, Street
Roof Type Shingle
Street Surface Paved
Accessibility None
Porch Patio(s), Porch(es), Roof
Attached Garage 2
Total Parking Spaces 27
Garage Y
Building
Lot Description Front Yard, Landscaping, Open, Rear Yard, Rural, SideYard(s), Sloping
Story 1.5
Foundation Block
Sewer On Site Septic
Water Well
Architectural Style Cape Cod
Level or Stories 1.5
Additional Building Above Grade, Below Grade
Structure Type Dry Wall,9'+ Ceilings,Cathedral Ceilings
New Construction N
Schools
Elementary Schools Bart-Colerain
Middle Schools Swift M.S.
High Schools Solanco
School District Solanco
Others
Senior Community No
Tax ID 380-67358-0-0000
Ownership Fee Simple
SqFt Source Estimated
Acceptable Financing Cash, Conventional, FHA, VA
Listing Terms Cash, Conventional, FHA, VA
Financing Cash,Conventional,FHA,VA
Special Listing Condition Standard


GET MORE INFORMATION





