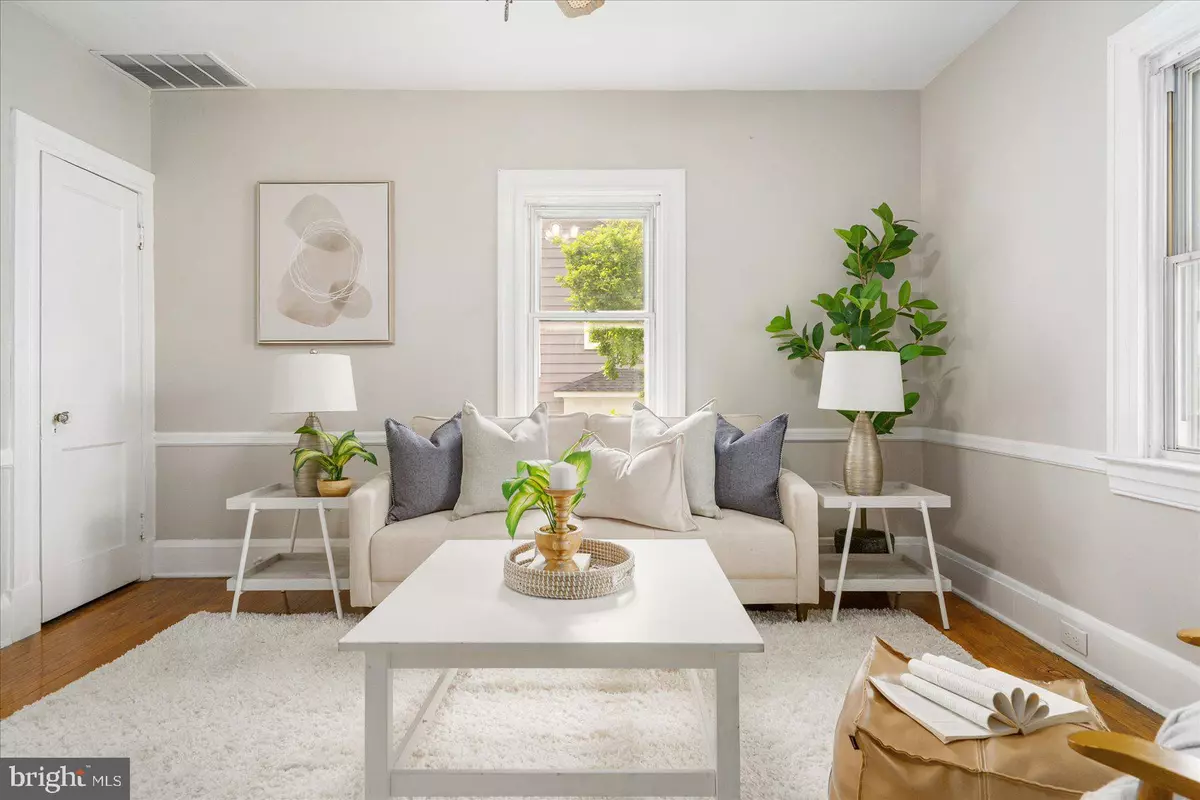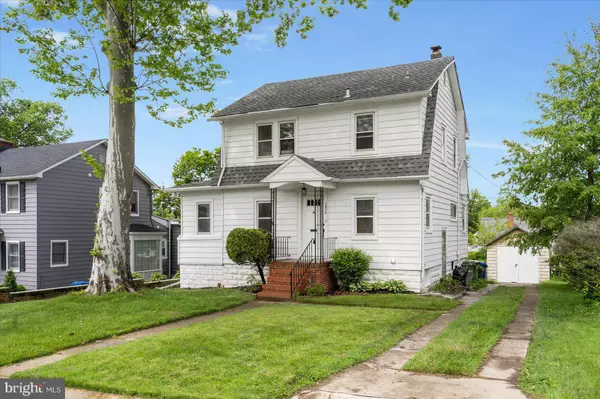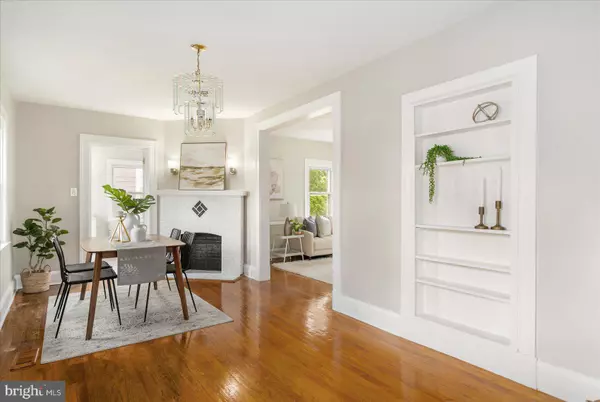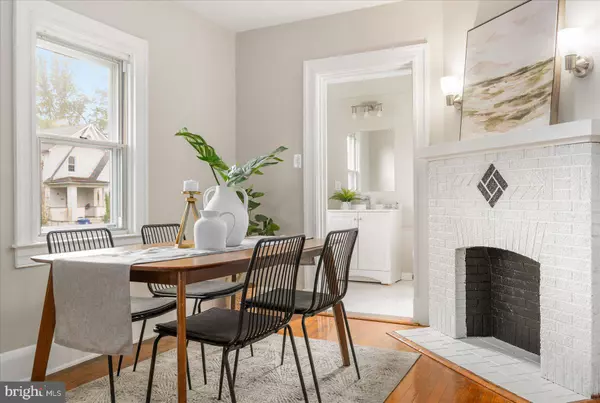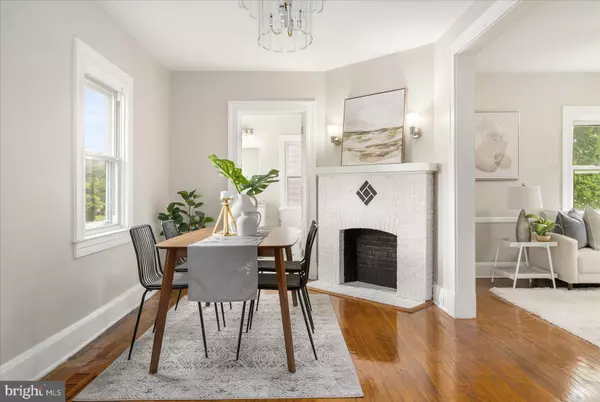
2612 CREIGHTON AVE Baltimore, MD 21234
4 Beds
3 Baths
1,279 SqFt
UPDATED:
11/25/2024 06:33 PM
Key Details
Property Type Single Family Home
Sub Type Detached
Listing Status Active
Purchase Type For Rent
Square Footage 1,279 sqft
Subdivision Parkville
MLS Listing ID MDBA2147998
Style Traditional
Bedrooms 4
Full Baths 2
Half Baths 1
HOA Y/N N
Abv Grd Liv Area 1,279
Originating Board BRIGHT
Year Built 1929
Lot Size 6,316 Sqft
Acres 0.14
Property Description
As you step inside, you're greeted by the warmth of the hardwood floors that flow throughout the main level. The living room is a cozy retreat, featuring a decorative fireplace and custom built-ins, creating a perfect space for relaxing or entertaining guests.
The kitchen is a chef's delight, with stainless steel appliances and granite countertops. The dining area is ideal for family meals or hosting dinner parties.
Upstairs, you'll find three bedrooms, each with hardwood floors and plenty of natural light. The fully finished basement offers additional living space and could be used as a fourth bedroom, providing flexibility to suit your needs. In addition, the home has been updated with a fully new HVAC system throughout.
Outside, the backyard is a private oasis, perfect for outdoor gatherings or simply enjoying a quiet moment in the fresh air.
2612 Creighton Ave is more than just a house; it's a place where memories are made. With its blend of modern updates and classic charm, this home offers the perfect mix of comfort and style. Don't miss your chance to call this wonderful property your new home!
Location
State MD
County Baltimore City
Zoning RESIDENTIAL
Rooms
Other Rooms Living Room, Dining Room, Bedroom 2, Bedroom 3, Kitchen, Family Room, Bedroom 1
Basement Fully Finished, Heated, Improved, Interior Access
Interior
Hot Water Natural Gas
Heating Forced Air
Cooling Central A/C
Equipment Built-In Microwave, Disposal, Microwave, Oven/Range - Electric, Refrigerator, Dishwasher
Fireplace N
Appliance Built-In Microwave, Disposal, Microwave, Oven/Range - Electric, Refrigerator, Dishwasher
Heat Source Natural Gas
Exterior
Garage Garage - Front Entry
Garage Spaces 1.0
Water Access N
Accessibility None
Total Parking Spaces 1
Garage Y
Building
Story 3
Foundation Block
Sewer Public Sewer
Water Public
Architectural Style Traditional
Level or Stories 3
Additional Building Above Grade, Below Grade
New Construction N
Schools
School District Baltimore City Public Schools
Others
Pets Allowed Y
Senior Community No
Tax ID 0327375467 020
Ownership Other
SqFt Source Assessor
Pets Description Case by Case Basis


GET MORE INFORMATION

