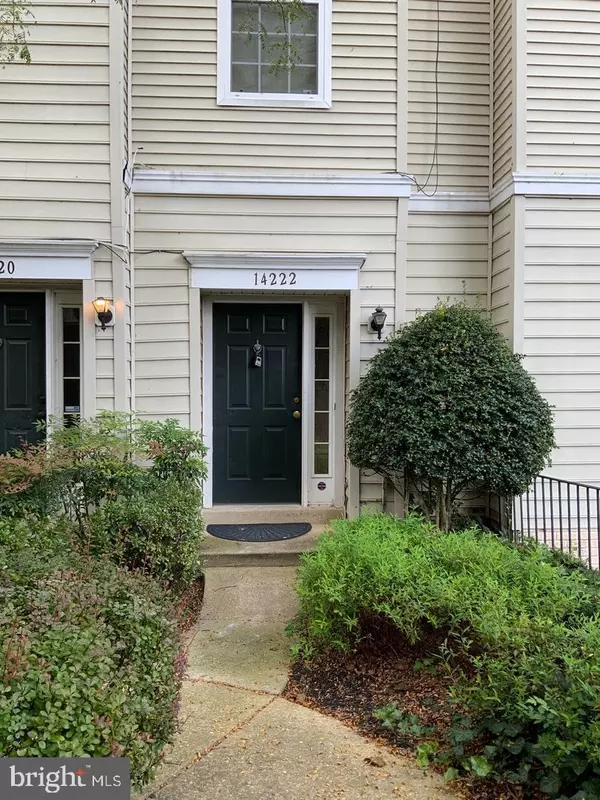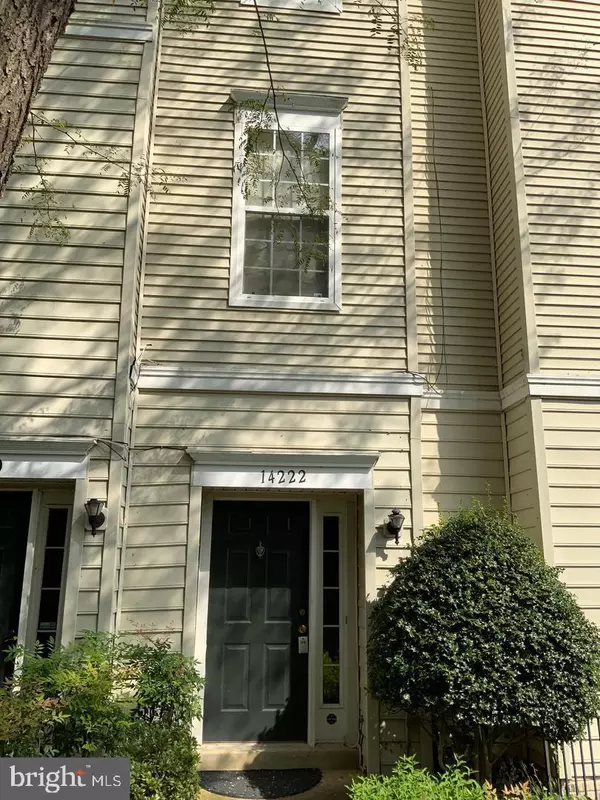
14222 HAMPSHIRE HALL CT #G-312 Upper Marlboro, MD 20772
2 Beds
2 Baths
1,470 SqFt
UPDATED:
11/30/2024 09:41 PM
Key Details
Property Type Condo
Sub Type Condo/Co-op
Listing Status Active
Purchase Type For Rent
Square Footage 1,470 sqft
Subdivision Hampshire Hall
MLS Listing ID MDPG2134306
Style Contemporary
Bedrooms 2
Full Baths 2
Condo Fees $274/mo
HOA Fees $146/ann
HOA Y/N Y
Abv Grd Liv Area 1,470
Originating Board BRIGHT
Year Built 1999
Lot Size 2,432 Sqft
Acres 0.06
Property Description
Welcome to your new home! This stunning two-level condo boasts a spacious layout and modern amenities. As you step inside, you're greeted by a bright and expansive living room featuring a cozy gas fireplace and updated flooring. The kitchen is a chef's dream, showcasing beautiful cabinetry complemented by granite countertops and top-of-the-line stainless-steel appliances.
The dining room, adorned with a sliding glass door, opens up to a deck offering serene wooded views. Perfect for enjoying meals or entertaining guests, this outdoor space adds a touch of tranquility to your living experience.
The lower level features two inviting bedrooms and two well-appointed bathrooms. The primary bedroom is a true retreat, boasting two walk-in closets and a luxurious ensuite with a separate shower. Additionally, the main bedroom offers a walk-out patio with captivating views, providing a private oasis right at your doorstep.
Convenience meets functionality with the strategically located laundry room on the bedroom level, ensuring ease and efficiency in your daily routine. With a one-car garage providing secure parking, this condo unit is the epitome of stylish and comfortable
Location
State MD
County Prince Georges
Zoning RU
Rooms
Other Rooms Living Room, Dining Room, Kitchen
Basement Walkout Level
Interior
Hot Water Electric
Heating Forced Air
Cooling Central A/C
Fireplace N
Heat Source Natural Gas
Exterior
Parking Features Garage - Front Entry
Garage Spaces 1.0
Amenities Available Common Grounds, Picnic Area
Water Access N
View Trees/Woods
Accessibility None
Attached Garage 1
Total Parking Spaces 1
Garage Y
Building
Story 2
Foundation Slab
Sewer Public Sewer
Water Public
Architectural Style Contemporary
Level or Stories 2
Additional Building Above Grade, Below Grade
New Construction N
Schools
School District Prince George'S County Public Schools
Others
Pets Allowed N
HOA Fee Include Other,Lawn Maintenance,Snow Removal,Trash,Ext Bldg Maint
Senior Community No
Tax ID 17033269073
Ownership Other
SqFt Source Assessor


GET MORE INFORMATION





