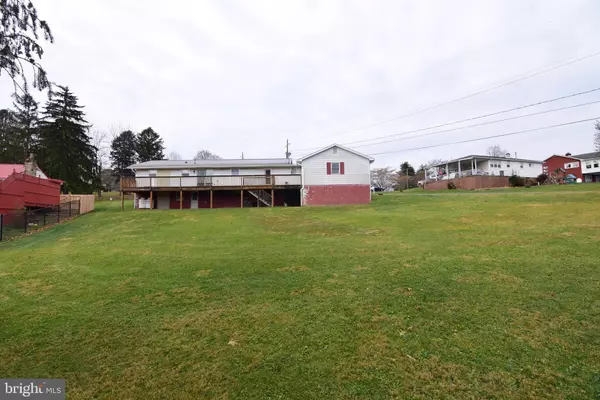
2 SCENIC DR Lewistown, PA 17044
3 Beds
3 Baths
1,546 SqFt
UPDATED:
12/09/2024 12:58 PM
Key Details
Property Type Single Family Home
Sub Type Detached
Listing Status Active
Purchase Type For Sale
Square Footage 1,546 sqft
Price per Sqft $155
Subdivision None Available
MLS Listing ID PAMF2051588
Style Ranch/Rambler
Bedrooms 3
Full Baths 2
Half Baths 1
HOA Y/N N
Abv Grd Liv Area 1,092
Originating Board BRIGHT
Year Built 1966
Annual Tax Amount $2,034
Tax Year 2024
Lot Size 0.470 Acres
Acres 0.47
Lot Dimensions 102.00 x 201.00
Property Description
Location
State PA
County Mifflin
Area Granville Twp (156170)
Zoning R
Rooms
Other Rooms Living Room, Bedroom 2, Bedroom 3, Kitchen, Den, Bedroom 1, Laundry, Other, Storage Room, Full Bath
Basement Full, Partially Finished, Walkout Level
Main Level Bedrooms 3
Interior
Interior Features Bathroom - Walk-In Shower, Entry Level Bedroom, Ceiling Fan(s), Wood Floors
Hot Water Electric
Heating Hot Water, Radiant
Cooling Central A/C
Flooring Ceramic Tile, Hardwood, Heated, Vinyl
Inclusions fridge, range, dishwasher, microwave, 3 ceiling fans
Equipment Built-In Microwave, Built-In Range, Dishwasher, Disposal, Refrigerator
Furnishings No
Fireplace N
Appliance Built-In Microwave, Built-In Range, Dishwasher, Disposal, Refrigerator
Heat Source Electric
Laundry Main Floor
Exterior
Exterior Feature Deck(s)
Parking Features Garage - Front Entry
Garage Spaces 6.0
Water Access N
View Mountain
Roof Type Metal,Shingle
Street Surface Paved
Accessibility 2+ Access Exits
Porch Deck(s)
Attached Garage 2
Total Parking Spaces 6
Garage Y
Building
Story 1
Foundation Block
Sewer Public Sewer
Water Public
Architectural Style Ranch/Rambler
Level or Stories 1
Additional Building Above Grade, Below Grade
Structure Type Plaster Walls
New Construction N
Schools
School District Mifflin County
Others
Pets Allowed Y
Senior Community No
Tax ID 17 ,12-0105A-,000
Ownership Fee Simple
SqFt Source Assessor
Acceptable Financing Cash, Conventional, FHA
Listing Terms Cash, Conventional, FHA
Financing Cash,Conventional,FHA
Special Listing Condition Standard
Pets Allowed No Pet Restrictions


GET MORE INFORMATION





