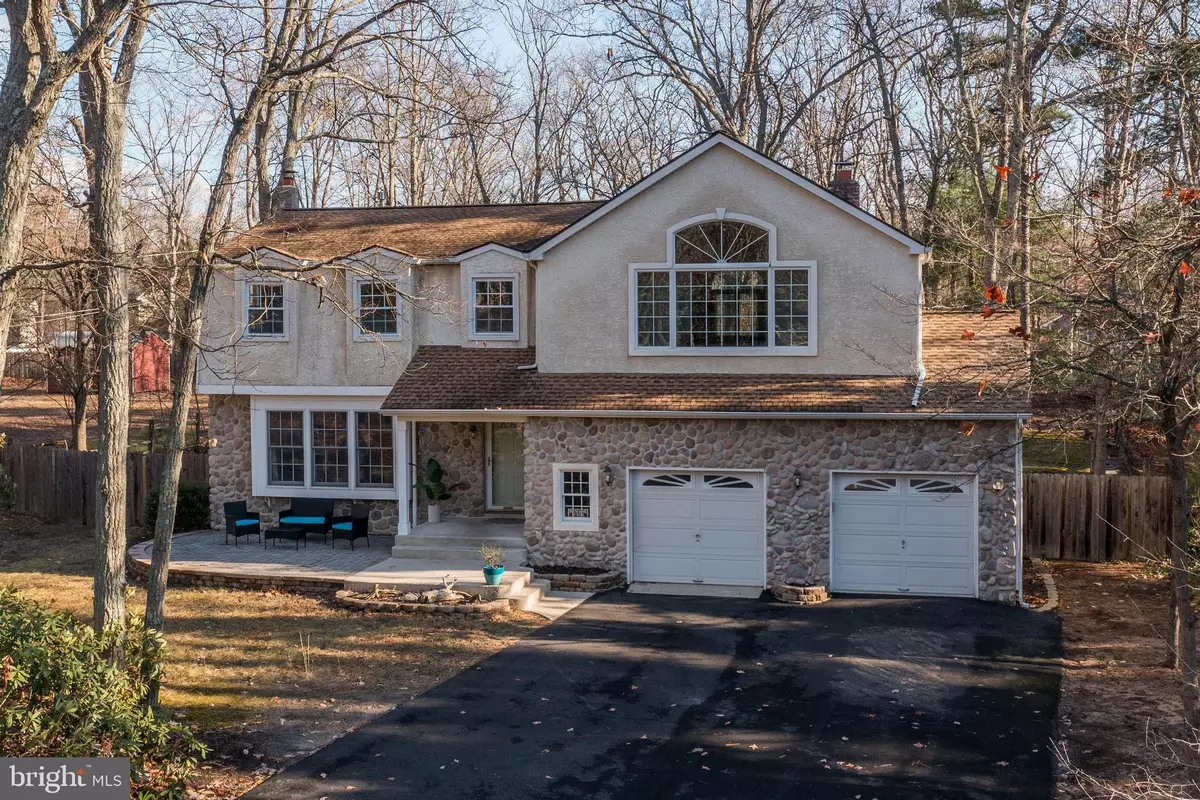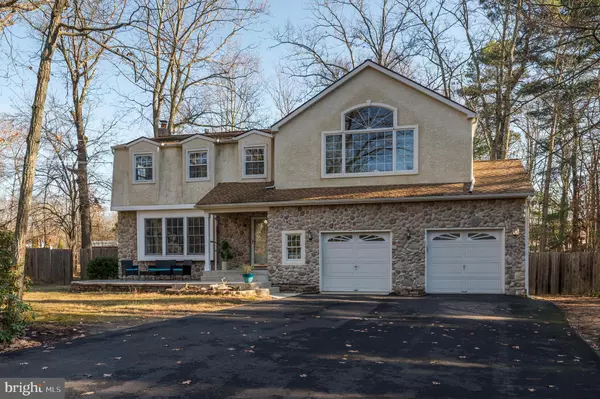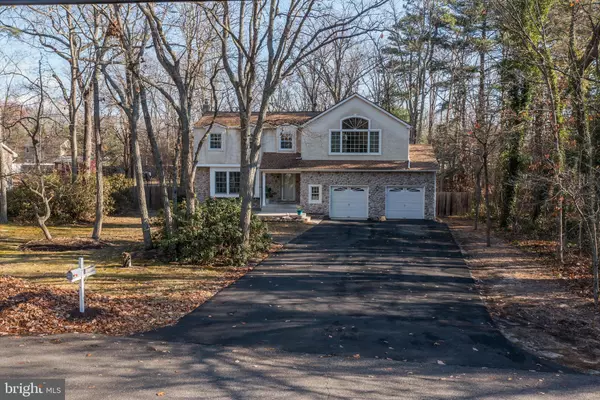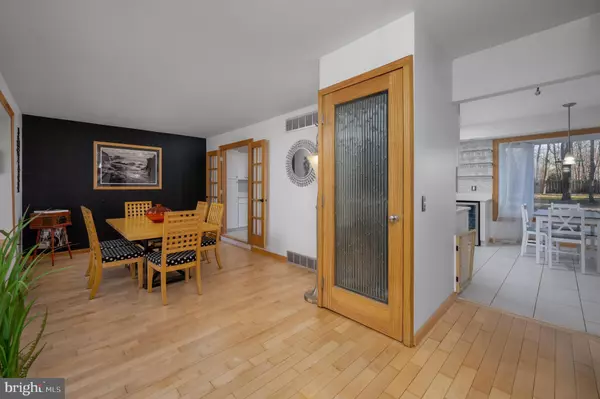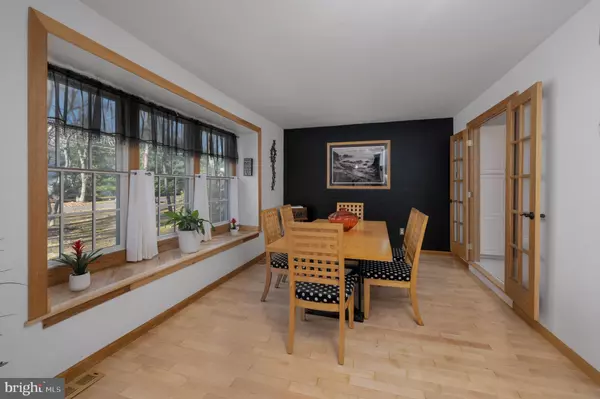
202 CREST RD Marlton, NJ 08053
4 Beds
3 Baths
2,738 SqFt
UPDATED:
12/14/2024 04:06 AM
Key Details
Property Type Single Family Home
Sub Type Detached
Listing Status Active
Purchase Type For Sale
Square Footage 2,738 sqft
Price per Sqft $215
Subdivision Marlton Lakes
MLS Listing ID NJBL2077968
Style Colonial
Bedrooms 4
Full Baths 3
HOA Fees $600/ann
HOA Y/N Y
Abv Grd Liv Area 2,298
Originating Board BRIGHT
Year Built 1973
Annual Tax Amount $10,664
Tax Year 2024
Lot Size 0.528 Acres
Acres 0.53
Lot Dimensions 100.00 x 230.00
Property Description
Location
State NJ
County Burlington
Area Evesham Twp (20313)
Zoning RD-1
Rooms
Other Rooms Living Room, Primary Bedroom, Bedroom 2, Bedroom 3, Bedroom 4, Kitchen, Family Room, Basement, Sun/Florida Room, Laundry, Primary Bathroom
Basement Fully Finished
Interior
Interior Features Ceiling Fan(s), Family Room Off Kitchen
Hot Water Natural Gas
Heating Forced Air
Cooling Central A/C, Multi Units
Flooring Ceramic Tile, Solid Hardwood
Fireplaces Number 2
Fireplaces Type Brick, Gas/Propane, Wood
Inclusions All existing appliances in as-is condition; rear shed in as-is condition
Equipment Stainless Steel Appliances
Fireplace Y
Window Features Atrium,Bay/Bow
Appliance Stainless Steel Appliances
Heat Source Natural Gas
Laundry Main Floor
Exterior
Parking Features Garage - Front Entry, Garage Door Opener
Garage Spaces 9.0
Fence Split Rail, Wood
Water Access N
Roof Type Shingle
Accessibility None
Attached Garage 1
Total Parking Spaces 9
Garage Y
Building
Story 2
Foundation Block
Sewer On Site Septic
Water Well
Architectural Style Colonial
Level or Stories 2
Additional Building Above Grade, Below Grade
Structure Type 9'+ Ceilings
New Construction N
Schools
School District Lenape Regional High
Others
HOA Fee Include Common Area Maintenance,Management,Pier/Dock Maintenance
Senior Community No
Tax ID 13-00081 11-00006
Ownership Fee Simple
SqFt Source Assessor
Special Listing Condition Standard


GET MORE INFORMATION

