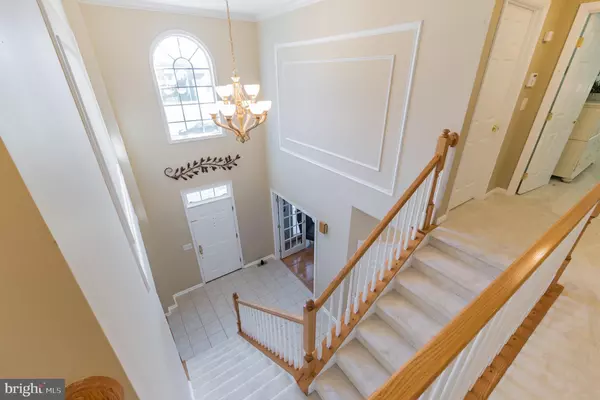$476,000
$479,900
0.8%For more information regarding the value of a property, please contact us for a free consultation.
29 PENN PL Forked River, NJ 08731
4 Beds
5 Baths
3,042 SqFt
Key Details
Sold Price $476,000
Property Type Single Family Home
Sub Type Detached
Listing Status Sold
Purchase Type For Sale
Square Footage 3,042 sqft
Price per Sqft $156
Subdivision Cranberry Hill Estat
MLS Listing ID NJOC390552
Sold Date 11/26/19
Style Colonial
Bedrooms 4
Full Baths 3
Half Baths 2
HOA Y/N N
Abv Grd Liv Area 3,042
Originating Board BRIGHT
Year Built 2001
Annual Tax Amount $9,949
Tax Year 2018
Lot Size 0.781 Acres
Acres 0.78
Lot Dimensions Irregular
Property Description
Complete perfection starts with outstanding location and fabulous curb appeal. You will fall in love with this gorgeous center hall colonial which is completely updated offering a huge white kitchen, granite counters, an oversized island, double ovens, reverse osmosis faucet and gorgeous morning room. Enjoy easy flow floor plan, 9 ft ceilings, 2 story foyer, grand master bedroom with huge walk in closet and newly renovated master bathroom. Also features paver patio, hot tube, fully finished basement with full bath, family room, exercise area, workshop/storage room and bilco doors. This area has potential to be converted to a mother/daughter space. 2 zoned HVAC & Central air are 2018, and central vac is 2019. This home proudly sits on the largest lot in The Vineyards (.78 acre) and has been professionally landscaped and maintained. Owned solar panels generate a sizeable income in SREC sales. This home offers so many extras please see home features sheet. Your dream home is here one look and you will be ready to move. Welcome Home !!!!!!!!!!!
Location
State NJ
County Ocean
Area Lacey Twp (21513)
Zoning R100
Direction Southeast
Rooms
Other Rooms Living Room, Dining Room, Primary Bedroom, Bedroom 2, Bedroom 3, Kitchen, Family Room, Foyer, Bedroom 1, Exercise Room, Laundry, Other, Office, Hobby Room, Primary Bathroom
Basement Other, Full, Improved, Interior Access, Outside Entrance, Partially Finished, Sump Pump
Interior
Interior Features Attic, Breakfast Area, Carpet, Ceiling Fan(s), Crown Moldings, Family Room Off Kitchen, Formal/Separate Dining Room, Kitchen - Eat-In, Kitchen - Island, Primary Bath(s), Pantry, Sprinkler System, Upgraded Countertops, Walk-in Closet(s)
Hot Water Natural Gas
Heating Forced Air, Zoned
Cooling Central A/C, Ceiling Fan(s), Zoned
Flooring Vinyl, Wood, Tile/Brick, Partially Carpeted
Equipment Built-In Microwave, Central Vacuum, Dishwasher, Dryer, Dryer - Front Loading, Dryer - Gas, Oven - Self Cleaning, Oven/Range - Gas, Refrigerator, Washer, Washer - Front Loading, Water Dispenser
Fireplace N
Window Features Double Hung,Screens
Appliance Built-In Microwave, Central Vacuum, Dishwasher, Dryer, Dryer - Front Loading, Dryer - Gas, Oven - Self Cleaning, Oven/Range - Gas, Refrigerator, Washer, Washer - Front Loading, Water Dispenser
Heat Source Natural Gas
Laundry Main Floor
Exterior
Exterior Feature Patio(s)
Parking Features Garage - Front Entry, Garage Door Opener
Garage Spaces 6.0
Fence Chain Link, Vinyl
Utilities Available Under Ground
Water Access N
Roof Type Shingle
Accessibility Doors - Lever Handle(s), Level Entry - Main
Porch Patio(s)
Attached Garage 2
Total Parking Spaces 6
Garage Y
Building
Lot Description Landscaping, Premium, Rear Yard, Irregular, Partly Wooded, Private
Story 2
Sewer Public Sewer
Water Public, Well
Architectural Style Colonial
Level or Stories 2
Additional Building Above Grade, Below Grade
Structure Type 9'+ Ceilings,Dry Wall,High,Tray Ceilings,Vaulted Ceilings
New Construction N
Schools
Middle Schools Lacey Township M.S.
High Schools Lacey Township H.S.
School District Lacey Township Public Schools
Others
Senior Community No
Tax ID 13-01631 02-00013 05
Ownership Fee Simple
SqFt Source Estimated
Security Features Carbon Monoxide Detector(s)
Horse Property N
Special Listing Condition Standard
Read Less
Want to know what your home might be worth? Contact us for a FREE valuation!

Our team is ready to help you sell your home for the highest possible price ASAP

Bought with Non Member • Non Subscribing Office

GET MORE INFORMATION





