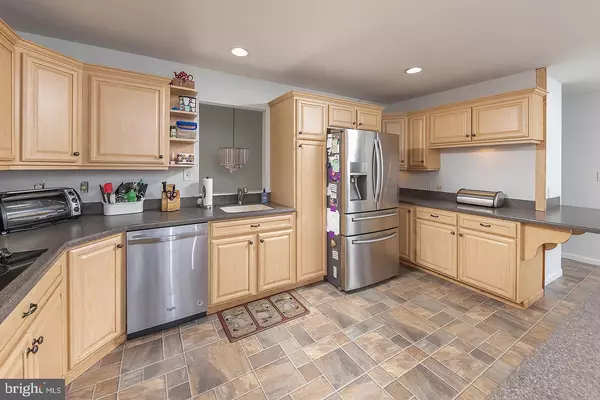$240,000
$249,900
4.0%For more information regarding the value of a property, please contact us for a free consultation.
610 FRANKLIN AVE Cherry Hill, NJ 08002
4 Beds
2 Baths
2,420 SqFt
Key Details
Sold Price $240,000
Property Type Single Family Home
Sub Type Detached
Listing Status Sold
Purchase Type For Sale
Square Footage 2,420 sqft
Price per Sqft $99
Subdivision None Available
MLS Listing ID NJCD100283
Sold Date 11/22/19
Style Colonial,Bi-level
Bedrooms 4
Full Baths 2
HOA Y/N N
Abv Grd Liv Area 2,420
Originating Board BRIGHT
Year Built 1984
Annual Tax Amount $9,175
Tax Year 2019
Lot Size 7,000 Sqft
Acres 0.16
Lot Dimensions 70X100
Property Description
Well maintained and updated home offers over 2,400 sq ft of living space and features 4 bedrooms, an office, a den and sunroom overlooking the Merchantville Country Club. The main level includes the master bedroom, the office, a completely remodeled full bath, living room and spacious kitchen with loads of counter space, Corian countertops, island and stainless steel and black appliances. The master bed and kitchen feature sliders that access the all-glass sunroom and deck with beautiful views of the golf course. The lower level includes the family room with brick wood-burning fireplace, office, 3 additional bedrooms and a full bath. The exterior features maintenance free vinyl siding and stone. Interior has been freshly painted and brand new carpet has been installed throughout. Living room features newer laminate flooring. The HVAC was system replaced in 2018. Castle windows have been installed throughout (except kitchen window) and include lifetime warranty. Fenced rear grounds overlook the 14th hole of the Merchantville Country Club and includes 2 storage sheds. Conveniently located near local shopping and major highways. This home has been nicely updated and ready for your personal touches.
Location
State NJ
County Camden
Area Cherry Hill Twp (20409)
Zoning RESIDENTIAL
Rooms
Other Rooms Living Room, Primary Bedroom, Bedroom 2, Bedroom 3, Bedroom 4, Kitchen, Family Room, Den, Study, Sun/Florida Room
Interior
Interior Features Kitchen - Island, Kitchen - Eat-In
Hot Water Natural Gas
Heating Forced Air
Cooling Central A/C
Fireplaces Number 1
Fireplaces Type Brick
Equipment Oven - Wall, Dishwasher, Built-In Microwave
Fireplace Y
Appliance Oven - Wall, Dishwasher, Built-In Microwave
Heat Source Natural Gas
Laundry Upper Floor
Exterior
Exterior Feature Deck(s)
Garage Spaces 3.0
Water Access N
Accessibility None
Porch Deck(s)
Total Parking Spaces 3
Garage N
Building
Story 2
Sewer Public Sewer
Water Public
Architectural Style Colonial, Bi-level
Level or Stories 2
Additional Building Above Grade
New Construction N
Schools
School District Cherry Hill Township Public Schools
Others
Senior Community No
Tax ID 09-00114 01-00012
Ownership Fee Simple
SqFt Source Assessor
Acceptable Financing Conventional, VA, FHA 203(b)
Listing Terms Conventional, VA, FHA 203(b)
Financing Conventional,VA,FHA 203(b)
Special Listing Condition Standard
Read Less
Want to know what your home might be worth? Contact us for a FREE valuation!

Our team is ready to help you sell your home for the highest possible price ASAP

Bought with Taralyn Hendricks • BHHS Fox & Roach-Cherry Hill

GET MORE INFORMATION





