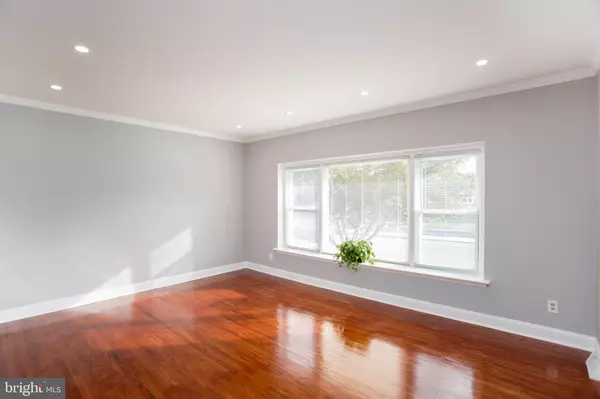$285,000
$275,000
3.6%For more information regarding the value of a property, please contact us for a free consultation.
9000 BROUS AVE Philadelphia, PA 19152
3 Beds
3 Baths
1,866 SqFt
Key Details
Sold Price $285,000
Property Type Single Family Home
Sub Type Twin/Semi-Detached
Listing Status Sold
Purchase Type For Sale
Square Footage 1,866 sqft
Price per Sqft $152
Subdivision Sandyford Park
MLS Listing ID PAPH842006
Sold Date 11/27/19
Style Straight Thru
Bedrooms 3
Full Baths 2
Half Baths 1
HOA Y/N N
Abv Grd Liv Area 1,628
Originating Board BRIGHT
Year Built 1956
Annual Tax Amount $2,963
Tax Year 2020
Lot Size 3,381 Sqft
Acres 0.08
Lot Dimensions 25.00 x 105.00
Property Description
This 3-bedroom, 2.5-bath twin in Sandyford Park in Northeast Philadelphia is a corner property and is pristine and move-in ready! Your tour begins in the tiled entry foyer with coat closet and powder room, and which overlooks the sunken living room with gleaming hardwood flooring, recessed lighting, crown molding, and a bright picture window. To the left is the dining room which also boasts gleaming hardwood floors, crown molding and recessed lighting. Further through is the eat-in kitchen with plenty of counter space, glass tile backsplash, and brand new gas range and dishwasher. Upstairs find 3 sizable bedrooms. The main bedroom has an en suite bath with stall shower. The two other bedrooms share a hall bath with updated vanity and fixtures. The basement is finished and can be used as additional living or entertaining space. It features ceramic tile flooring, recessed lighting and access to the laundry room with included appliances and utility tub. From the laundry room, exit to the rear driveway which provides off-street parking, or access the 1-car garage. This entire home has been freshly painted in trendy gray. The hardwood flooring has been completely refinished. Nothing to do but move in!
Location
State PA
County Philadelphia
Area 19152 (19152)
Zoning RSA3
Rooms
Other Rooms Living Room, Dining Room, Primary Bedroom, Bedroom 2, Bedroom 3, Kitchen, Basement, Laundry
Basement Full, Garage Access, Fully Finished, Outside Entrance, Rear Entrance, Walkout Level
Interior
Interior Features Crown Moldings, Kitchen - Eat-In, Recessed Lighting, Stall Shower
Heating Forced Air
Cooling Central A/C
Flooring Hardwood
Equipment Dishwasher, Disposal, Dryer, Refrigerator, Washer, Water Heater, Exhaust Fan
Fireplace N
Appliance Dishwasher, Disposal, Dryer, Refrigerator, Washer, Water Heater, Exhaust Fan
Heat Source Natural Gas
Laundry Lower Floor
Exterior
Garage Garage - Rear Entry, Inside Access, Basement Garage, Built In
Garage Spaces 1.0
Water Access N
Accessibility None
Attached Garage 1
Total Parking Spaces 1
Garage Y
Building
Lot Description Corner
Story 2
Sewer Public Sewer
Water Public
Architectural Style Straight Thru
Level or Stories 2
Additional Building Above Grade, Below Grade
New Construction N
Schools
School District The School District Of Philadelphia
Others
Senior Community No
Tax ID 571227900
Ownership Fee Simple
SqFt Source Assessor
Special Listing Condition Standard
Read Less
Want to know what your home might be worth? Contact us for a FREE valuation!

Our team is ready to help you sell your home for the highest possible price ASAP

Bought with Suria Chen • Better Homes Realty Group

GET MORE INFORMATION





