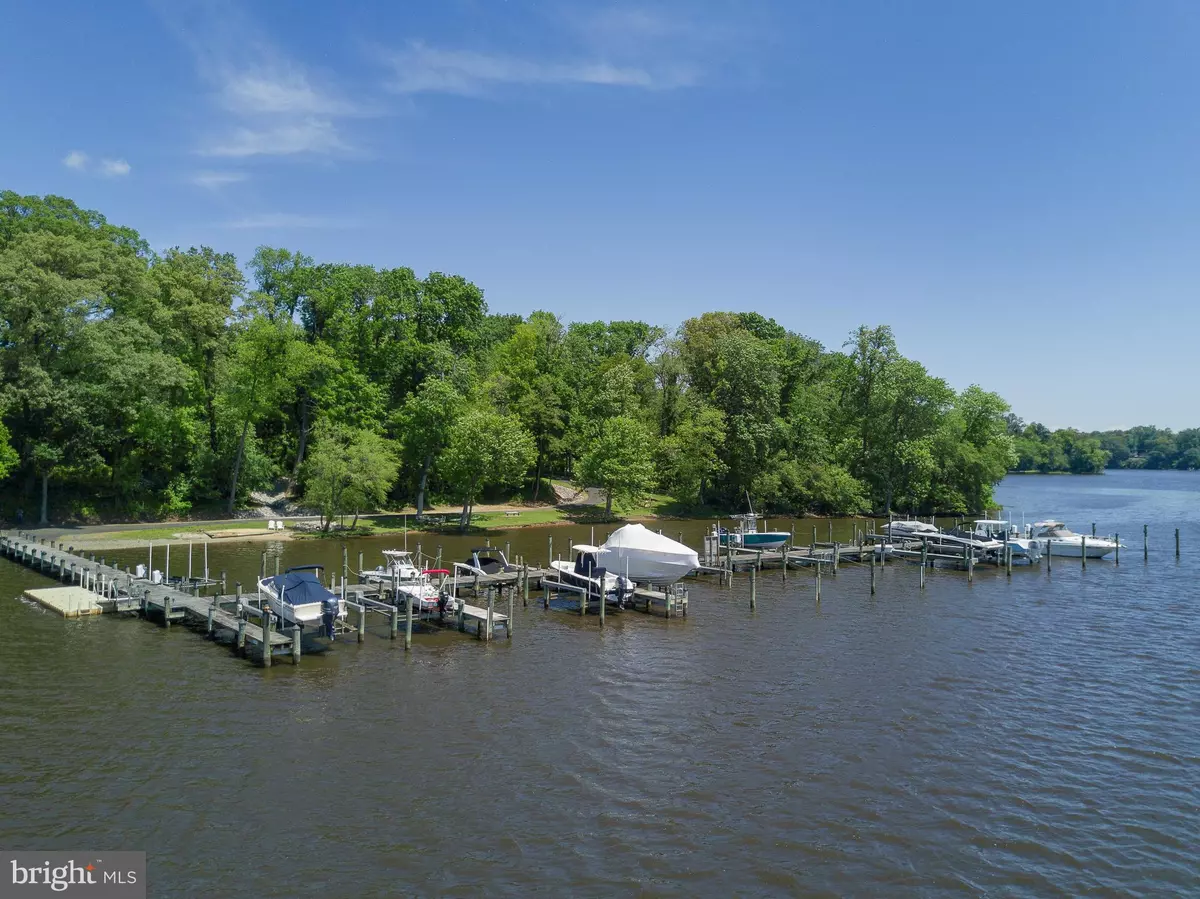$560,000
$568,500
1.5%For more information regarding the value of a property, please contact us for a free consultation.
115 SCOTT RD Warwick, MD 21912
4 Beds
4 Baths
3,803 SqFt
Key Details
Sold Price $560,000
Property Type Single Family Home
Sub Type Detached
Listing Status Sold
Purchase Type For Sale
Square Footage 3,803 sqft
Price per Sqft $147
Subdivision Budds Landing
MLS Listing ID MDCC164064
Sold Date 12/02/19
Style Colonial
Bedrooms 4
Full Baths 3
Half Baths 1
HOA Fees $66/ann
HOA Y/N Y
Abv Grd Liv Area 2,728
Originating Board BRIGHT
Year Built 1995
Annual Tax Amount $5,439
Tax Year 2018
Lot Size 5.000 Acres
Acres 5.0
Property Description
Water Oriented - Your boat would go right here and this deeded 40' deep water boat slip on the Sassafras River. This home is located in the established private community of Budds Landing. The scenic community has ponds and over 60 acres of community property with its own marina and dock on the Sassafras River. As you pull in the drive you will notice the sprawling green grass, pasture and fencing of this 5 acre property. As you drive in to the paver circle at the front door of the house you immediately see the different architectural finishes of brick, vinyl siding and board and batten contemporary two story you will enjoy exploring.. When you enter you will notice the flagstone foyer and gleaming oak stair case. To your left is the formal dining room with an elevated coffered ceiling and living room on the right. From the dining room you will enter the large kitchen with tile floor, abundance of cabinets, eating area and a large slider to the deck. Flowing into the great room there is a vaulted ceiling with balcony of the second floor and recessed lighting, hardwood flooring,a wall of windows and a gas fireplace at the end of the room. You may also want to use the sunroom to watch the birds and deer. This room has a vaulted ceiling and windows all around. This room was added by Four Seasons and is heated and air conditioned. First floor owners suite included a large bedroom and walk in closet, owners bathroom with 2 separate vanities, soaking tub, shower and water closet. On the second floor, hardwood flooring hallway, there is a bedroom suite with full bath and two additional large bedrooms. The basement is approximately 3/4 finished with french doors out to the back yard and the remaining is storage. To complete this home is an attached 3 car garage. The stable is architecturally compatible with the home, wooden columns and roof, lighted cupola and board and batten siding. There are 2 stalls, w/thick rubber mats on top of concrete, tack room, hay room, wash down area, sink and hot water heater, storage area and run under for horses. Seller is offering a Home Warranty and a $2500 Sellers Credit.
Location
State MD
County Cecil
Zoning RR
Rooms
Other Rooms Living Room, Dining Room, Primary Bedroom, Bedroom 2, Bedroom 3, Bedroom 4, Kitchen, Basement, Sun/Florida Room, Great Room, Laundry, Storage Room, Primary Bathroom, Full Bath, Half Bath
Basement Full
Main Level Bedrooms 1
Interior
Interior Features Carpet, Ceiling Fan(s), Entry Level Bedroom, Family Room Off Kitchen, Formal/Separate Dining Room, Kitchen - Eat-In
Hot Water Propane
Heating Baseboard - Electric
Cooling Central A/C
Fireplaces Number 1
Fireplaces Type Gas/Propane
Fireplace Y
Heat Source Geo-thermal
Exterior
Parking Features Oversized
Garage Spaces 3.0
Fence Split Rail
Water Access Y
Water Access Desc Private Access
View Panoramic, Pasture, Pond
Street Surface Black Top
Accessibility None
Attached Garage 3
Total Parking Spaces 3
Garage Y
Building
Story 1.5
Sewer Community Septic Tank, Private Septic Tank
Water Well
Architectural Style Colonial
Level or Stories 1.5
Additional Building Above Grade, Below Grade
New Construction N
Schools
Elementary Schools Cecilton
Middle Schools Bohemia Manor
High Schools Bohemia Manor
School District Cecil County Public Schools
Others
Senior Community No
Tax ID 01-061496
Ownership Fee Simple
SqFt Source Assessor
Horse Property Y
Horse Feature Horses Allowed, Stable(s)
Special Listing Condition Standard
Read Less
Want to know what your home might be worth? Contact us for a FREE valuation!

Our team is ready to help you sell your home for the highest possible price ASAP

Bought with Dawn L Wolf • RE/MAX 1st Choice - Middletown

GET MORE INFORMATION





