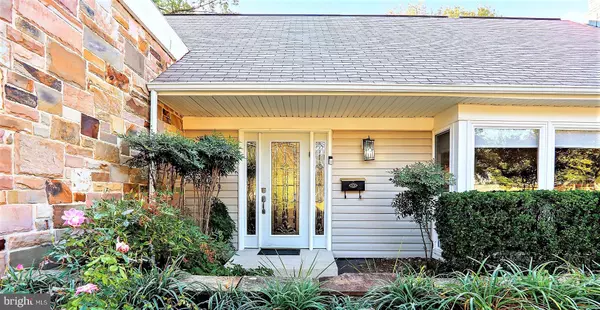$422,500
$426,900
1.0%For more information regarding the value of a property, please contact us for a free consultation.
12819 BELHURST LN Bowie, MD 20715
4 Beds
3 Baths
2,410 SqFt
Key Details
Sold Price $422,500
Property Type Single Family Home
Sub Type Detached
Listing Status Sold
Purchase Type For Sale
Square Footage 2,410 sqft
Price per Sqft $175
Subdivision Buckingham At Belair
MLS Listing ID MDPG547314
Sold Date 12/02/19
Style Cape Cod
Bedrooms 4
Full Baths 3
HOA Y/N N
Abv Grd Liv Area 2,410
Originating Board BRIGHT
Year Built 1962
Annual Tax Amount $5,065
Tax Year 2019
Lot Size 0.402 Acres
Acres 0.4
Property Description
Lovely well maintained and rarely available Country Clubber is waiting for the pickiest of buyers! Great your guest in the formal entry way as they appreciate all the wonderful auxiliary spaces and great entertaining flow this very large home offers. Family and guests will enjoy chatting with the cook as dinner is prepared in the updated kitchen with laminate floors, granite counters, newer cabinets and stainless steel appliances. The family room has a newer Pella slider that opens to the rear patio. Continue the entertaining experience in the outdoor area and very large partially fenced yard. This is all adjacent to the laundry room with built in cabinets and the over sized two and a half car garage with more storage. The formal living room has a picture window and gas fireplace to enjoy cozy fall evenings snuggling in front of the fire and watching the stars. The formal dining room is perfect for Holiday entertaining, hosting a Sunday brunch or coffee after dinner. After a fun night of entertaining, retreat to the private master oasis with updated en suite full bath with lovely vanity and counters and ceramic tile. A second full bedroom and updated hall bath complete the main level space. Your guests will love their own private haven upstairs, with two more very large bedrooms and another updated full hall bathroom. There is also plenty of attic room for storage or to convert to additional living space at a later time. The front door sidelite window opens for larger entry space. Newer roof, windows, Duette window blinds, kitchen appliances, washer/dryer, kitchen, bathrooms and upper level carpet make this home move in ready. All this is convenient to major commuter routes, great shopping, gourmet restaurants and entertainment. Seller may need rent back until mid January but still deciding.
Location
State MD
County Prince Georges
Zoning R55
Rooms
Other Rooms Living Room, Dining Room, Primary Bedroom, Bedroom 2, Bedroom 3, Bedroom 4, Kitchen, Family Room, Foyer, Laundry, Bathroom 2, Bathroom 3, Primary Bathroom
Main Level Bedrooms 2
Interior
Interior Features Attic, Crown Moldings, Chair Railings, Entry Level Bedroom, Family Room Off Kitchen, Floor Plan - Traditional, Formal/Separate Dining Room, Kitchen - Island, Kitchen - Table Space, Kitchen - Eat-In, Upgraded Countertops, Window Treatments
Hot Water Natural Gas
Heating Forced Air
Cooling Central A/C, Ceiling Fan(s)
Flooring Carpet, Ceramic Tile, Laminated
Fireplaces Number 1
Fireplaces Type Fireplace - Glass Doors, Gas/Propane, Mantel(s), Stone
Equipment Dishwasher, Disposal, Dryer, Exhaust Fan, Refrigerator, Stainless Steel Appliances, Washer, Water Heater
Fireplace Y
Window Features Replacement,Screens
Appliance Dishwasher, Disposal, Dryer, Exhaust Fan, Refrigerator, Stainless Steel Appliances, Washer, Water Heater
Heat Source Natural Gas
Laundry Main Floor, Dryer In Unit, Washer In Unit
Exterior
Exterior Feature Patio(s), Porch(es)
Parking Features Garage - Front Entry, Oversized
Garage Spaces 2.0
Fence Partially
Water Access N
View Garden/Lawn
Roof Type Asphalt
Accessibility Level Entry - Main
Porch Patio(s), Porch(es)
Attached Garage 2
Total Parking Spaces 2
Garage Y
Building
Story 2
Sewer Public Sewer
Water Public
Architectural Style Cape Cod
Level or Stories 2
Additional Building Above Grade, Below Grade
New Construction N
Schools
School District Prince George'S County Public Schools
Others
Senior Community No
Tax ID 17070666214
Ownership Fee Simple
SqFt Source Assessor
Acceptable Financing FHA, Cash, Conventional, VA
Listing Terms FHA, Cash, Conventional, VA
Financing FHA,Cash,Conventional,VA
Special Listing Condition Standard
Read Less
Want to know what your home might be worth? Contact us for a FREE valuation!

Our team is ready to help you sell your home for the highest possible price ASAP

Bought with Shelby Colette Weaver • Redfin Corp

GET MORE INFORMATION





