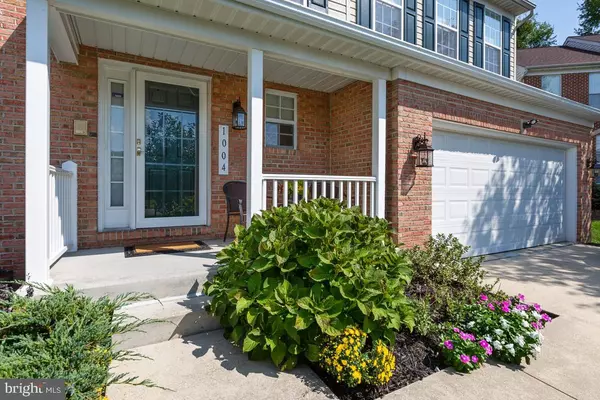$450,000
$458,910
1.9%For more information regarding the value of a property, please contact us for a free consultation.
Address not disclosed Upper Marlboro, MD 20774
4 Beds
4 Baths
2,470 SqFt
Key Details
Sold Price $450,000
Property Type Single Family Home
Sub Type Detached
Listing Status Sold
Purchase Type For Sale
Square Footage 2,470 sqft
Price per Sqft $182
Subdivision Perrywood
MLS Listing ID MDPG543774
Sold Date 12/02/19
Style Colonial
Bedrooms 4
Full Baths 3
Half Baths 1
HOA Fees $66/mo
HOA Y/N Y
Abv Grd Liv Area 2,470
Originating Board BRIGHT
Year Built 2003
Annual Tax Amount $5,700
Tax Year 2019
Lot Size 7,511 Sqft
Acres 0.17
Property Description
Absolutely Immaculate Colonial! Beautiful Open Floor Plan! Formal LR, DR. Kit w/Island, Hardwood & Slider to Outside Patio! Oversized FR w/ New Carpeting & Gas FP! Spacious Master Suite, , w/Garden Bath, Sep Shower, Jetted Tub, Double Vanity. Convenient Upstairs LR, New Carpeting and Custom Wall Paint Upstairs. Fully Fin Basemt, has New Carpeting, Custom Wall Paint, Full Bath. Professional Lawn Maintenance w/In Ground Sprinkler System. Call Lister w/?????
Location
State MD
County Prince Georges
Zoning RS
Rooms
Other Rooms Foyer
Basement Connecting Stairway, Daylight, Partial
Interior
Interior Features Breakfast Area, Cedar Closet(s), Carpet, Ceiling Fan(s), Chair Railings, Crown Moldings, Family Room Off Kitchen, Floor Plan - Open, Formal/Separate Dining Room, Intercom, Kitchen - Eat-In, Primary Bath(s), Pantry, Recessed Lighting, Sprinkler System, Tub Shower, Walk-in Closet(s)
Hot Water Natural Gas
Cooling Central A/C
Flooring Hardwood, Carpet, Ceramic Tile, Partially Carpeted
Fireplaces Number 1
Equipment Built-In Microwave, Disposal, Dishwasher, ENERGY STAR Refrigerator, Icemaker, Oven - Self Cleaning, Oven/Range - Gas, Stainless Steel Appliances
Fireplace Y
Appliance Built-In Microwave, Disposal, Dishwasher, ENERGY STAR Refrigerator, Icemaker, Oven - Self Cleaning, Oven/Range - Gas, Stainless Steel Appliances
Heat Source Natural Gas
Exterior
Exterior Feature Brick, Patio(s)
Parking Features Garage - Front Entry
Garage Spaces 6.0
Water Access N
Roof Type Asphalt
Accessibility None
Porch Brick, Patio(s)
Attached Garage 2
Total Parking Spaces 6
Garage Y
Building
Story 3+
Sewer Public Sewer
Water Public
Architectural Style Colonial
Level or Stories 3+
Additional Building Above Grade, Below Grade
Structure Type 2 Story Ceilings
New Construction N
Schools
School District Prince George'S County Public Schools
Others
Pets Allowed Y
Senior Community No
Tax ID 17033314051
Ownership Fee Simple
SqFt Source Assessor
Security Features Carbon Monoxide Detector(s),Main Entrance Lock,Smoke Detector,Sprinkler System - Indoor
Acceptable Financing Cash, Conventional, FHA, VA
Horse Property N
Listing Terms Cash, Conventional, FHA, VA
Financing Cash,Conventional,FHA,VA
Special Listing Condition Standard
Pets Allowed Breed Restrictions
Read Less
Want to know what your home might be worth? Contact us for a FREE valuation!

Our team is ready to help you sell your home for the highest possible price ASAP

Bought with Sarah A. Reynolds • Keller Williams Chantilly Ventures, LLC

GET MORE INFORMATION





